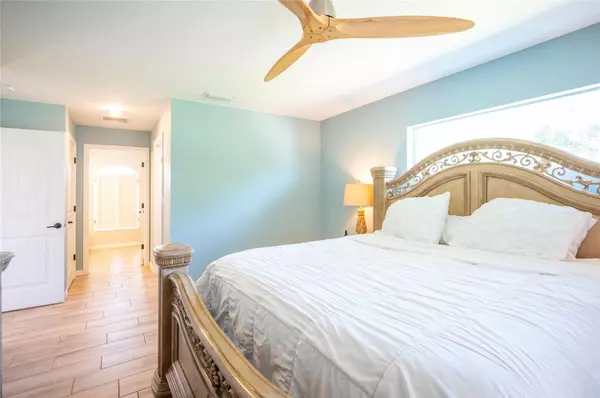$435,000
$450,000
3.3%For more information regarding the value of a property, please contact us for a free consultation.
3 Beds
2 Baths
1,841 SqFt
SOLD DATE : 02/12/2024
Key Details
Sold Price $435,000
Property Type Single Family Home
Sub Type Single Family Residence
Listing Status Sold
Purchase Type For Sale
Square Footage 1,841 sqft
Price per Sqft $236
Subdivision Port Charlotte Sec 65
MLS Listing ID D6132984
Sold Date 02/12/24
Bedrooms 3
Full Baths 2
Construction Status Inspections
HOA Y/N No
Originating Board Stellar MLS
Year Built 2017
Annual Tax Amount $3,960
Lot Size 10,018 Sqft
Acres 0.23
Lot Dimensions 80x125
Property Description
Are you detail-oriented, have an eye for design, and are looking for the absolute perfect Florida paradise? Boy do we have the match for you with this home in East Englewood just brimming with fine details!! Built in 2017, this house impresses with wonderful curb appeal accentuated by a NEW ROOF installed in May of this year.
What will your guests notice first when they step inside, the beautiful tile flooring that runs throughout the entire home or the soaring cathedral ceiling? Friends and family can gather in the living room to watch the big game. Playing host will be a breeze, refill drinks and snacks from the kitchen without missing any of the action! And SPEAKING OF THIS KITCHEN, the chef in the family will love the granite counters, huge island for prep work, stainless steel appliances, closet pantry and plenty of cabinetry to store all your gadgets! It even includes a built-in desk that could also be the perfect space for a coffee bar.
Serve family meals in the dining room or have a more casual meal at the breakfast bar. Need more indoor space for gatherings? You have a den that could be the perfect family room. Or office…or library…or craft room…or play room…or pet palace, the possibilities are endless! Move the party outdoors to your screened in lanai for a game of cards or to simply lounge in the Florida sun. You will definitely want to take a dip all year long in your SALTWATER POOL WITH SOLAR HEAT and Pebble Tec finish!
At the end of the day, retire to your primary suite that has amble privacy with the split floorplan. You will feel like you are in a serene spa with the en-suite bathroom that includes dual sinks, granite counters, a beautiful shower. Dual walk-in closets add to the luxurious feel. Your guests can spend the night with two more bedrooms and a their own bathroom across the house.
Still looking for more space? Your garage has A/C as well so you can keep in cool if using it for more living space, or simply keep your storage climate controlled. You can also turn off the vent to save energy, the choice is yours. An indoor laundry room for your convenience, a whole-house water filtration system and hurricane shutters round out your investment.
Located in East Englewood with NO HOA and a few blocks from 776 and a variety of dining and shopping options. Take a short drive to numerous golf courses, Englewood and Manasota Beaches, Boca Grande, world-class boating and fishing or TWO Major League Baseball Spring Training stadiums! Call to schedule a showing today before this gem is gone!
Location
State FL
County Charlotte
Community Port Charlotte Sec 65
Zoning RSF3.5
Rooms
Other Rooms Den/Library/Office, Inside Utility
Interior
Interior Features Cathedral Ceiling(s), Ceiling Fans(s), Eat-in Kitchen, High Ceilings, Primary Bedroom Main Floor, Open Floorplan, Solid Wood Cabinets, Split Bedroom, Stone Counters, Thermostat, Walk-In Closet(s)
Heating Central, Electric
Cooling Central Air
Flooring Brick, Ceramic Tile
Fireplaces Type Electric, Living Room
Furnishings Unfurnished
Fireplace true
Appliance Dishwasher, Dryer, Microwave, Range, Refrigerator, Washer, Water Filtration System
Exterior
Exterior Feature Hurricane Shutters, Lighting, Rain Gutters, Sliding Doors
Parking Features Driveway, Garage Door Opener, Off Street
Garage Spaces 2.0
Fence Vinyl
Pool Gunite, Heated, In Ground, Salt Water, Solar Heat
Utilities Available BB/HS Internet Available, Cable Available, Electricity Connected, Phone Available, Water Connected
Roof Type Shingle
Porch Covered, Front Porch, Rear Porch, Screened
Attached Garage true
Garage true
Private Pool Yes
Building
Lot Description In County, Level, Paved
Entry Level One
Foundation Slab
Lot Size Range 0 to less than 1/4
Sewer Septic Tank
Water Public
Architectural Style Florida
Structure Type Block,Concrete,Stucco
New Construction false
Construction Status Inspections
Schools
Elementary Schools Myakka River Elementary
Middle Schools L.A. Ainger Middle
High Schools Lemon Bay High
Others
Pets Allowed Yes
Senior Community No
Ownership Fee Simple
Acceptable Financing Cash, Conventional, FHA, VA Loan
Membership Fee Required None
Listing Terms Cash, Conventional, FHA, VA Loan
Special Listing Condition None
Read Less Info
Want to know what your home might be worth? Contact us for a FREE valuation!

Our team is ready to help you sell your home for the highest possible price ASAP

© 2025 My Florida Regional MLS DBA Stellar MLS. All Rights Reserved.
Bought with ROBERT SLACK LLC
"My job is to find and attract mastery-based agents to the office, protect the culture, and make sure everyone is happy! "
1173 N Shepard Creek Pkwy, Farmington, UT, 84025, United States






