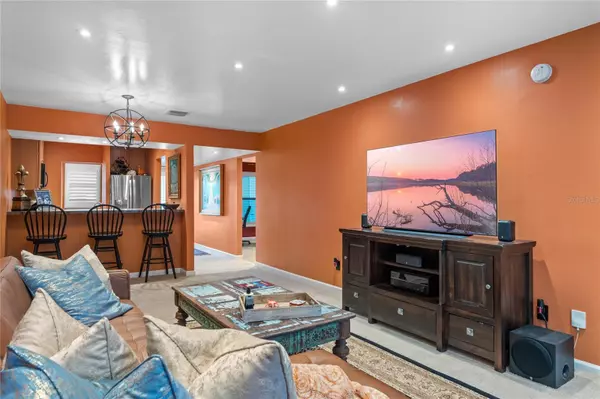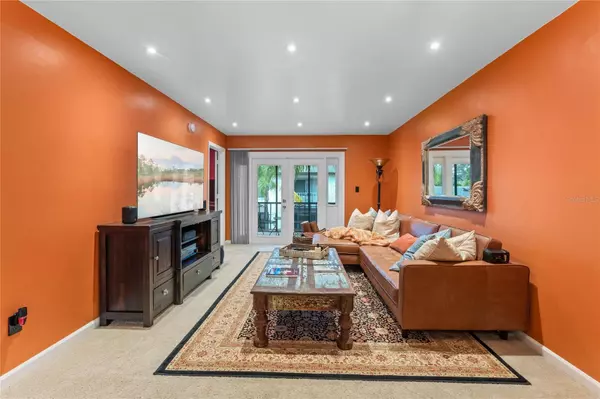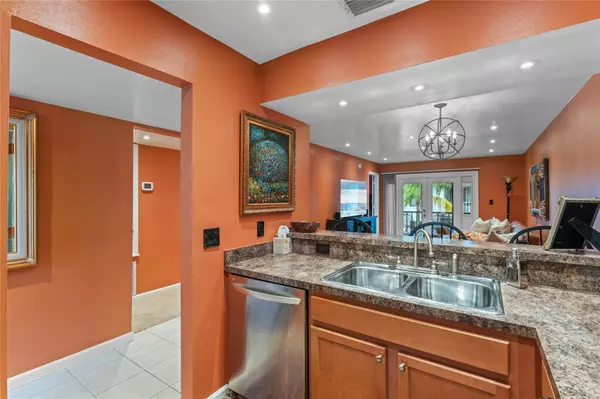$285,000
$280,000
1.8%For more information regarding the value of a property, please contact us for a free consultation.
2 Beds
2 Baths
890 SqFt
SOLD DATE : 02/15/2024
Key Details
Sold Price $285,000
Property Type Condo
Sub Type Condominium
Listing Status Sold
Purchase Type For Sale
Square Footage 890 sqft
Price per Sqft $320
Subdivision Audubon Place City Condo
MLS Listing ID O6169336
Sold Date 02/15/24
Bedrooms 2
Full Baths 2
HOA Fees $269/mo
HOA Y/N Yes
Originating Board Stellar MLS
Year Built 1972
Annual Tax Amount $1,648
Lot Size 7,405 Sqft
Acres 0.17
Property Description
Welcome to this stunning 2-bed, 2-bath home centrally located just minutes from Downtown Orlando, where you'll discover countless outdoor activities, mouth-watering culinary delights, and a captivating art scene. This home has been fully updated! Drop-down texture, FRENCH DOORS, PLANTATION SHUTTERS, CAN LIGHTING, and fully UPDATED BATHROOMS. As soon as you step in, you'll be greeted by a spacious open living room. Open your French doors to enjoy your COVERED PATIO or simply let some fresh air in. The kitchen features an eat-in area, updated appliances, an LG FRIDGE. The primary suite offers plenty of space with a step-in shower, perfect to retreat after a long day. Partake in the countless activities nearby, ranging from East End Market, Lake Druid Park, Mills Market, Baldwin Park, and so much more! A+ school district with easy access to 50 and I4. Schedule a showing today before it's gone!
Location
State FL
County Orange
Community Audubon Place City Condo
Zoning R-3B
Interior
Interior Features Eat-in Kitchen, Solid Wood Cabinets
Heating Central
Cooling Central Air
Flooring Ceramic Tile
Fireplace false
Appliance Cooktop, Dishwasher, Dryer, Washer
Laundry Laundry Closet
Exterior
Exterior Feature Balcony, French Doors, Hurricane Shutters, Sidewalk, Storage
Pool Indoor
Community Features Clubhouse, Fitness Center, Pool
Utilities Available Public
View Y/N 1
Roof Type Shingle
Porch Covered, Patio, Screened
Garage false
Private Pool Yes
Building
Story 2
Entry Level One
Foundation Slab
Sewer Public Sewer
Water Public
Structure Type Block,Brick
New Construction false
Schools
Elementary Schools Audubon Park K8
Others
Pets Allowed Breed Restrictions, Yes
HOA Fee Include Pool,Maintenance Structure,Maintenance Grounds,Management,Pool,Trash,Water
Senior Community No
Ownership Condominium
Monthly Total Fees $269
Acceptable Financing Cash, FHA, VA Loan
Membership Fee Required Required
Listing Terms Cash, FHA, VA Loan
Special Listing Condition None
Read Less Info
Want to know what your home might be worth? Contact us for a FREE valuation!

Our team is ready to help you sell your home for the highest possible price ASAP

© 2025 My Florida Regional MLS DBA Stellar MLS. All Rights Reserved.
Bought with HAMILTON GROUP REALTY
"My job is to find and attract mastery-based agents to the office, protect the culture, and make sure everyone is happy! "
1173 N Shepard Creek Pkwy, Farmington, UT, 84025, United States






