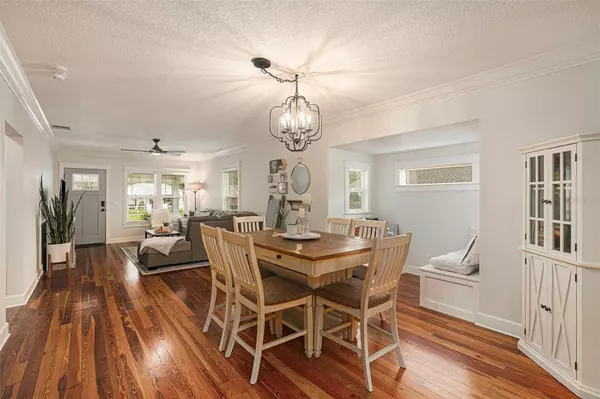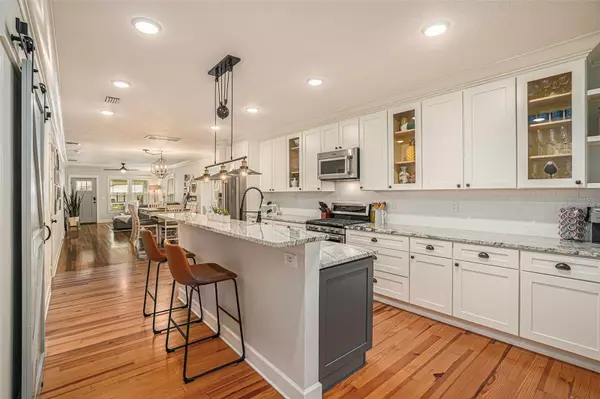$600,000
$600,000
For more information regarding the value of a property, please contact us for a free consultation.
3 Beds
2 Baths
1,532 SqFt
SOLD DATE : 02/16/2024
Key Details
Sold Price $600,000
Property Type Single Family Home
Sub Type Single Family Residence
Listing Status Sold
Purchase Type For Sale
Square Footage 1,532 sqft
Price per Sqft $391
Subdivision Cartertown
MLS Listing ID T3497616
Sold Date 02/16/24
Bedrooms 3
Full Baths 2
Construction Status Appraisal,Financing,Inspections
HOA Y/N No
Originating Board Stellar MLS
Year Built 1927
Annual Tax Amount $5,944
Lot Size 9,147 Sqft
Acres 0.21
Lot Dimensions 50x180
Property Description
Discover Seminole Heights living with this extraordinary bungalow updated to perfection! Nestled just steps away from the scenic Hillsborough River and Henry & Ola Park, this show-stopping residence underwent a meticulous renovation in 2018. Updates include New Roof, AC, plumbing, electrical, hardy board siding and all appliances, inclusive of a desirable gas stove, transforming it into a haven of charm and elegance.
As you enter, be prepared to be enchanted by the exquisite details that define this home. Crown molding, porcelain farm sink, barn doors, subway tile backsplash, and quartz countertops are just a glimpse into the character that sets this property apart. Beautiful wood floors weave warmth throughout, creating an inviting ambiance that beckons you to explore further.
Indulge in a moment of tranquility in the cozy reading nook—a tucked-away space designed for unwinding with your favorite book. The primary bedroom offers not just a retreat but a lifestyle, featuring a spacious bathroom and an expansive walk-in closet.
Step through the French doors onto the covered back deck, seamlessly extending your living space and inviting you to savor the outdoors. The paver patio, part of the expansive 50X180 lot, becomes your private oasis for outdoor enjoyment and entertainment.
Inside, discover the luxury of a large laundry room and an oversized pantry, offering practicality and organization to your daily routine.
This Seminole Heights gem is a testament to charm and elegance. This home is located less than a mile from top rated restaurants. Don't miss your chance to experience it firsthand. Schedule your private showing today and make this dream home yours!
Location
State FL
County Hillsborough
Community Cartertown
Zoning SH-RS
Interior
Interior Features Ceiling Fans(s), Crown Molding, Living Room/Dining Room Combo, Open Floorplan, Solid Surface Counters, Solid Wood Cabinets
Heating Central, Electric
Cooling Central Air
Flooring Tile, Wood
Fireplace false
Appliance Dishwasher, Dryer, Microwave, Range Hood, Refrigerator, Tankless Water Heater, Washer
Laundry Laundry Room
Exterior
Exterior Feature French Doors
Fence Wood
Utilities Available Cable Available, Electricity Connected, Phone Available, Public, Sewer Connected, Water Connected
Roof Type Shingle
Porch Covered, Deck, Patio
Garage false
Private Pool No
Building
Story 1
Entry Level One
Foundation Crawlspace
Lot Size Range 0 to less than 1/4
Sewer Public Sewer
Water Public
Architectural Style Bungalow
Structure Type Wood Frame
New Construction false
Construction Status Appraisal,Financing,Inspections
Schools
Elementary Schools Seminole-Hb
Middle Schools Memorial-Hb
High Schools Hillsborough-Hb
Others
Pets Allowed Yes
Senior Community No
Ownership Fee Simple
Acceptable Financing Cash, Conventional, FHA, VA Loan
Listing Terms Cash, Conventional, FHA, VA Loan
Special Listing Condition None
Read Less Info
Want to know what your home might be worth? Contact us for a FREE valuation!

Our team is ready to help you sell your home for the highest possible price ASAP

© 2025 My Florida Regional MLS DBA Stellar MLS. All Rights Reserved.
Bought with ENGEL & VOLKERS ST. PETE
"My job is to find and attract mastery-based agents to the office, protect the culture, and make sure everyone is happy! "
1173 N Shepard Creek Pkwy, Farmington, UT, 84025, United States






