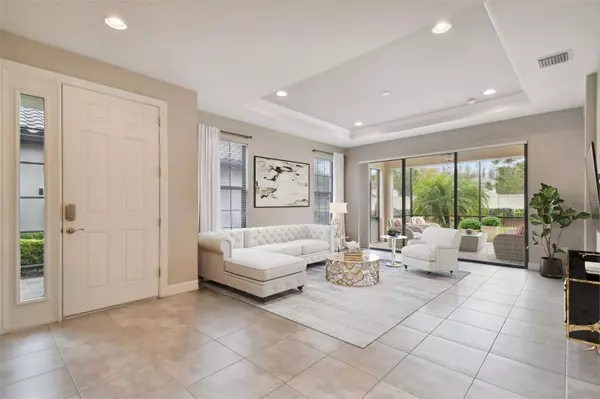$460,000
$460,000
For more information regarding the value of a property, please contact us for a free consultation.
3 Beds
2 Baths
1,678 SqFt
SOLD DATE : 02/15/2024
Key Details
Sold Price $460,000
Property Type Single Family Home
Sub Type Single Family Residence
Listing Status Sold
Purchase Type For Sale
Square Footage 1,678 sqft
Price per Sqft $274
Subdivision Esplanade Of Tampa Ph 2A
MLS Listing ID T3493722
Sold Date 02/15/24
Bedrooms 3
Full Baths 2
Construction Status Financing,Inspections
HOA Fees $352/qua
HOA Y/N Yes
Originating Board Stellar MLS
Year Built 2017
Annual Tax Amount $438
Lot Size 6,534 Sqft
Acres 0.15
Lot Dimensions 45.2x140
Property Description
One or more photo(s) has been virtually staged. Welcome to the pinnacle of luxury living at 8429 Alberata Vista Drive, a meticulously designed 3-bedroom, 2-bath home in the coveted, GATED ESPLANDE community of New Tampa. The allure of this home is its TILE ROOF and VERY well-manicured exterior. Step inside to discover an open-concept floor plan adorned with high-end finishes and TILE PLANK flooring that exudes both style and ease of maintenance. The heart of this home is the gourmet kitchen, where QUARTZ countertops and STAINLESS STEELE appliances create a culinary haven. The three bedrooms are spacious and thoughtfully designed, with the master suite standing out as a retreat of indulgence. The en-suite bathroom boasts luxurious finishes, creating a spa-like atmosphere that invites relaxation. Two additional bedrooms provide versatility, ideal for accommodating guests, creating a home office, or welcoming a growing family. Every inch of this residence is imbued with upgrades that elevate the living experience, from the modern fixtures to the attention to detail in every corner. The TILE PLANK flooring not only enhances the aesthetic appeal but also offers durability and ease of cleaning. Outside, the LIMITED MAINTENANCE features of this property allow you to enjoy the stunning surroundings without the hassle of extensive upkeep as well as a serene, private, LARGE SCREENED LANAI perfect for coffee or cocktails and even a FENCED yard. The Esplanade community offers a host of amenities, including a clubhouse, fitness center, and recreational spaces, ensuring a l lifestyle that balances relaxation and activity. Conveniently located in New Tampa, this home provides easy access to top-rated schools, shopping centers, dining establishments, and major highways. Whether you're commuting to work or exploring the vibrant city of Tampa, the location offers both convenience and tranquility. ***SELLER HAS PAID 6 MONTH'S HOA DUES FOR 2024***
Location
State FL
County Hillsborough
Community Esplanade Of Tampa Ph 2A
Zoning PD
Interior
Interior Features Ceiling Fans(s), Crown Molding, High Ceilings, In Wall Pest System, Kitchen/Family Room Combo, Living Room/Dining Room Combo, Open Floorplan, Solid Surface Counters, Solid Wood Cabinets, Stone Counters, Tray Ceiling(s), Walk-In Closet(s), Window Treatments
Heating Heat Pump
Cooling Central Air
Flooring Carpet, Ceramic Tile, Laminate
Fireplace false
Appliance Dishwasher, Disposal, Dryer, Electric Water Heater, Microwave, Range, Refrigerator, Washer
Laundry Inside, Laundry Room
Exterior
Exterior Feature Irrigation System, Sidewalk
Garage Spaces 2.0
Fence Other
Community Features Clubhouse, Deed Restrictions, Fitness Center, Gated Community - No Guard, Pool, Sidewalks, Tennis Courts
Utilities Available BB/HS Internet Available, Electricity Connected, Phone Available, Sewer Connected, Sprinkler Recycled, Underground Utilities
Amenities Available Playground, Pool
Roof Type Shingle
Porch Covered, Rear Porch, Screened
Attached Garage true
Garage true
Private Pool No
Building
Lot Description Sidewalk, Paved, Private
Story 1
Entry Level One
Foundation Slab
Lot Size Range 0 to less than 1/4
Sewer Public Sewer
Water Public
Architectural Style Florida
Structure Type Block
New Construction false
Construction Status Financing,Inspections
Schools
Elementary Schools Turner Elem-Hb
Middle Schools Bartels Middle
High Schools Wharton-Hb
Others
Pets Allowed Yes
HOA Fee Include Pool,Maintenance Grounds,Recreational Facilities
Senior Community No
Ownership Fee Simple
Monthly Total Fees $352
Acceptable Financing Cash, Conventional, FHA, VA Loan
Membership Fee Required Required
Listing Terms Cash, Conventional, FHA, VA Loan
Special Listing Condition None
Read Less Info
Want to know what your home might be worth? Contact us for a FREE valuation!

Our team is ready to help you sell your home for the highest possible price ASAP

© 2025 My Florida Regional MLS DBA Stellar MLS. All Rights Reserved.
Bought with BHHS FLORIDA PROPERTIES GROUP
"My job is to find and attract mastery-based agents to the office, protect the culture, and make sure everyone is happy! "
1173 N Shepard Creek Pkwy, Farmington, UT, 84025, United States






