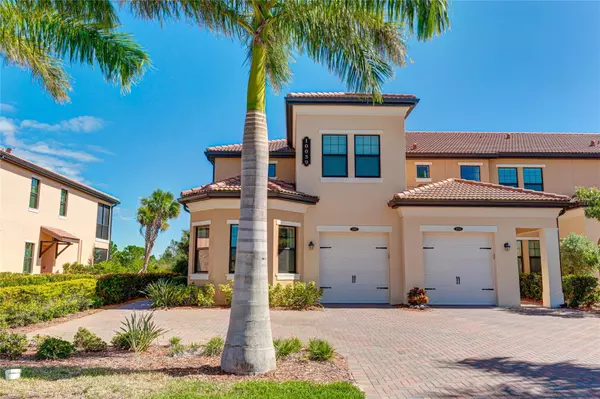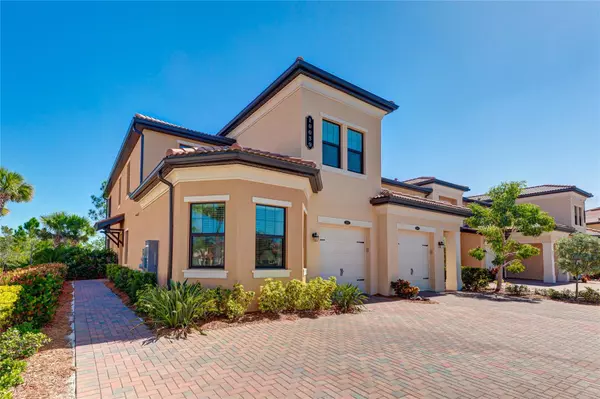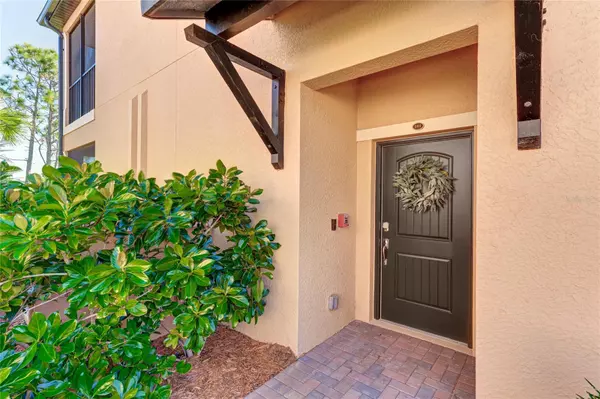$387,000
$387,000
For more information regarding the value of a property, please contact us for a free consultation.
2 Beds
2 Baths
1,571 SqFt
SOLD DATE : 02/15/2024
Key Details
Sold Price $387,000
Property Type Condo
Sub Type Condominium
Listing Status Sold
Purchase Type For Sale
Square Footage 1,571 sqft
Price per Sqft $246
Subdivision Sarasota National
MLS Listing ID A4589688
Sold Date 02/15/24
Bedrooms 2
Full Baths 2
Condo Fees $1,421
HOA Y/N No
Originating Board Stellar MLS
Year Built 2021
Annual Tax Amount $4,128
Property Description
HUGE VALUE!!! Seller offering $10,000 in closing cost credits to buyer as well as $10,000 to pay 1 years HOA/Community fees. Buyer Agent bonus available through the end of January - Do not miss this opportunity. Experience luxury living in this exquisite first-floor “Bella Casa” end unit. Indulge in the spacious extended lanai offering stunning views of the adjacent wildlife preserve. This meticulously maintained residence boasts two bedrooms, two bathrooms, a den, and a one-car garage. Revel in the tastefully updated kitchen with modern cabinetry, tile, and vinyl plank flooring throughout.
Rest easy with hurricane-rated windows ensuring your safety and tranquility. Immerse yourself in the resort-style amenities, including a 7,000 square-foot fitness center, health spa, and a zero-entry resort pool with a tiki bar. Enjoy leisurely activities like tennis, pickleball, and bocce ball, or unwind in the library, card room, or lounge.
This haven is designated as an Audubon International certified sanctuary, providing a harmonious coexistence with nature. The Homeowners Association covers water, sewer, basic cable, pest control, exterior maintenance, irrigation, and access to the plethora of amenities. Elevate your lifestyle in this sanctuary where luxury meets convenience. Room Feature: Linen Closet In Bath (Primary Bedroom).
Location
State FL
County Sarasota
Community Sarasota National
Zoning RE1
Rooms
Other Rooms Den/Library/Office
Interior
Interior Features Accessibility Features, Built-in Features, Ceiling Fans(s), Eat-in Kitchen, Primary Bedroom Main Floor, Open Floorplan, Solid Surface Counters, Tray Ceiling(s), Walk-In Closet(s), Window Treatments
Heating Electric, Heat Pump
Cooling Central Air
Flooring Luxury Vinyl, Tile
Fireplace false
Appliance Cooktop, Dishwasher, Disposal, Dryer, Microwave, Refrigerator, Washer
Laundry Inside, Laundry Room
Exterior
Exterior Feature Lighting, Sidewalk, Sliding Doors
Garage Spaces 1.0
Community Features Clubhouse, Dog Park, Fitness Center, Gated Community - Guard, Golf Carts OK, Irrigation-Reclaimed Water, Pool, Restaurant, Sidewalks, Tennis Courts
Utilities Available Cable Connected, Electricity Connected, Fire Hydrant, Public, Street Lights, Water Connected
Amenities Available Clubhouse, Fitness Center, Pickleball Court(s), Pool, Recreation Facilities, Security, Spa/Hot Tub, Tennis Court(s)
View Trees/Woods
Roof Type Concrete,Tile
Attached Garage true
Garage true
Private Pool No
Building
Lot Description Conservation Area, Landscaped, Level, Paved
Story 1
Entry Level One
Foundation Slab
Lot Size Range Non-Applicable
Builder Name Lennar
Sewer Public Sewer
Water Public
Architectural Style Florida
Structure Type Block,Stucco
New Construction false
Schools
Elementary Schools Taylor Ranch Elementary
Middle Schools Venice Area Middle
High Schools Venice Senior High
Others
Pets Allowed Breed Restrictions, Cats OK, Dogs OK, Number Limit
HOA Fee Include Cable TV,Internet,Pest Control,Pool,Recreational Facilities,Sewer,Trash,Water
Senior Community No
Ownership Condominium
Monthly Total Fees $833
Acceptable Financing Cash, Conventional
Membership Fee Required Required
Listing Terms Cash, Conventional
Num of Pet 2
Special Listing Condition None
Read Less Info
Want to know what your home might be worth? Contact us for a FREE valuation!

Our team is ready to help you sell your home for the highest possible price ASAP

© 2025 My Florida Regional MLS DBA Stellar MLS. All Rights Reserved.
Bought with SIGNATURE PREMIER PROPERTIES LLC
"My job is to find and attract mastery-based agents to the office, protect the culture, and make sure everyone is happy! "
1173 N Shepard Creek Pkwy, Farmington, UT, 84025, United States






