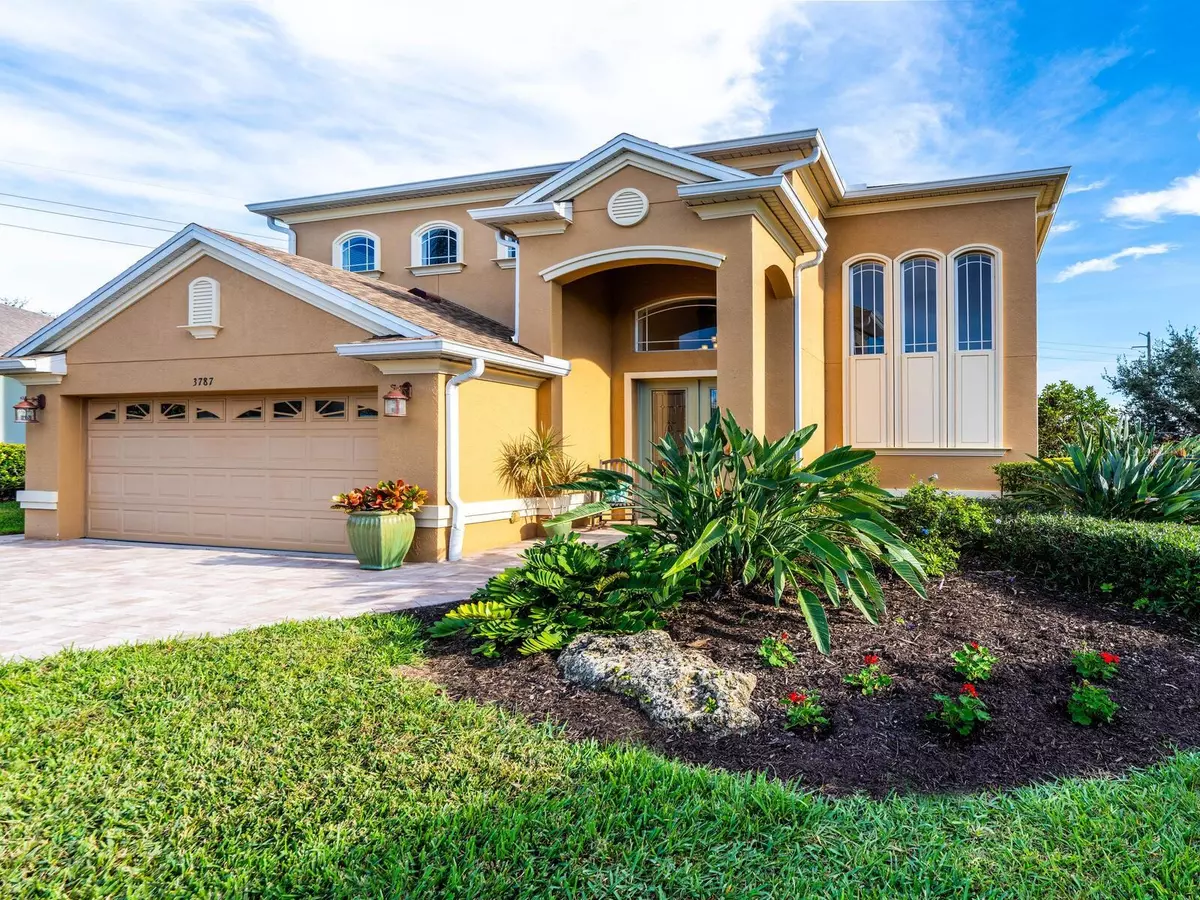$790,000
$799,000
1.1%For more information regarding the value of a property, please contact us for a free consultation.
4 Beds
3 Baths
3,057 SqFt
SOLD DATE : 02/22/2024
Key Details
Sold Price $790,000
Property Type Single Family Home
Sub Type Single Family Residence
Listing Status Sold
Purchase Type For Sale
Square Footage 3,057 sqft
Price per Sqft $258
Subdivision Palma Sola Trace
MLS Listing ID A4592047
Sold Date 02/22/24
Bedrooms 4
Full Baths 2
Half Baths 1
HOA Fees $274/qua
HOA Y/N Yes
Originating Board Stellar MLS
Year Built 2006
Annual Tax Amount $7,593
Lot Size 10,018 Sqft
Acres 0.23
Property Description
Just before the causeway, leading to Anna Maria Island, is a small enclave of single-family homes known as Palma Sola Trace. Drive to a small Cul de sac and see a home that has been meticulously cared for, inside and out. New ROOF, paver driveway, paint and entry with custom art glass double doors, is just the beginning. Enter the foyer with high ceilings and an updated, open staircase. Next is the powder room for guests and a wonderful great room. The custom gourmet kitchen features double ovens, cook top and a large Island, perfect for entertaining. Quartz countertops and custom backsplash and breakfast nook. A large laundry room with set tub and cabinets leads to the garage. The living room with L shaped dining area boasts try ceilings with crown molding and lighting. Double doors lead to office/bedroom with large storage closet. In the back of the house is the Primary bedroom with pond view. New luxury vinyl, walk in closets to ensuite with soaking tub & separate shower. Dual vanities have new quartz countertops and sinks, plus a private water closet. A 700 sf screened and paver lanai overlooks a beautifully landscaped area up lit at night. Outside is an open lanai for barbequing or gazing at the pond, moon and stars.
Second floor has an updated bathroom, two bedrooms and large media room with built in cabinets. This room could turn into another bedroom with closet addition.
Walk down the path, across the bridge to the play area, Clubhouse, Fitness Room and Bathrooms that access the 81' heated lagoon shaped pool.
Close to shopping, restaurants, golf, marinas and beautiful beaches. HOA includes lawn maintenance, landscaping and palm trimming, Optical Tel for TV and internet. Bedroom Closet Type: Walk-in Closet (Primary Bedroom).
Location
State FL
County Manatee
Community Palma Sola Trace
Zoning PDP
Rooms
Other Rooms Breakfast Room Separate, Den/Library/Office, Great Room, Inside Utility
Interior
Interior Features Built-in Features, Ceiling Fans(s), Coffered Ceiling(s), Crown Molding, Eat-in Kitchen, High Ceilings, L Dining, Primary Bedroom Main Floor, Open Floorplan, Thermostat, Walk-In Closet(s), Window Treatments
Heating Central, Electric, Exhaust Fan, Zoned
Cooling Central Air, Zoned
Flooring Carpet, Luxury Vinyl, Tile
Furnishings Negotiable
Fireplace false
Appliance Built-In Oven, Convection Oven, Cooktop, Dishwasher, Disposal, Dryer, Electric Water Heater, Exhaust Fan, Microwave, Range Hood, Refrigerator, Washer
Laundry Inside, Laundry Room
Exterior
Exterior Feature Irrigation System, Lighting, Private Mailbox, Rain Gutters, Sidewalk, Sliding Doors
Parking Features Covered, Curb Parking, Driveway, Garage Door Opener, Ground Level, On Street
Garage Spaces 2.0
Pool Auto Cleaner, Child Safety Fence, Gunite, Heated, In Ground, Lighting, Outside Bath Access
Community Features Association Recreation - Owned, Clubhouse, Deed Restrictions, Fitness Center, Irrigation-Reclaimed Water, Playground, Pool, Sidewalks
Utilities Available Cable Connected, Public, Sprinkler Recycled, Street Lights, Underground Utilities
Amenities Available Cable TV, Clubhouse, Fence Restrictions, Fitness Center, Lobby Key Required, Maintenance, Playground, Pool
Waterfront Description Pond
View Y/N 1
View Park/Greenbelt, Water
Roof Type Shingle
Porch Front Porch, Patio, Screened
Attached Garage true
Garage true
Private Pool No
Building
Lot Description Cul-De-Sac, Greenbelt, City Limits, Landscaped, Level, Near Golf Course, Near Marina, Near Public Transit, Sidewalk, Street Dead-End, Paved
Story 1
Entry Level Two
Foundation Slab
Lot Size Range 0 to less than 1/4
Sewer Public Sewer
Water Public
Architectural Style Custom, Florida, Traditional
Structure Type Block,Stucco
New Construction false
Schools
Elementary Schools Sea Breeze Elementary
Middle Schools Martha B. King Middle
Others
Pets Allowed Yes
HOA Fee Include Cable TV,Common Area Taxes,Pool,Escrow Reserves Fund,Fidelity Bond,Internet,Maintenance Grounds,Management,Recreational Facilities
Senior Community No
Pet Size Extra Large (101+ Lbs.)
Ownership Fee Simple
Monthly Total Fees $274
Acceptable Financing Cash, Conventional, VA Loan
Membership Fee Required Required
Listing Terms Cash, Conventional, VA Loan
Special Listing Condition None
Read Less Info
Want to know what your home might be worth? Contact us for a FREE valuation!

Our team is ready to help you sell your home for the highest possible price ASAP

© 2025 My Florida Regional MLS DBA Stellar MLS. All Rights Reserved.
Bought with DUNCAN REAL ESTATE, INC.
"My job is to find and attract mastery-based agents to the office, protect the culture, and make sure everyone is happy! "
1173 N Shepard Creek Pkwy, Farmington, UT, 84025, United States






