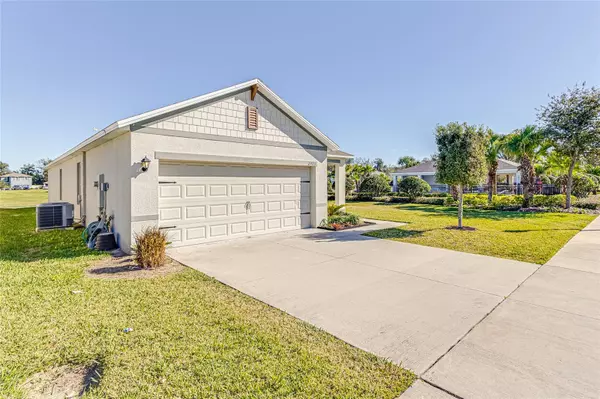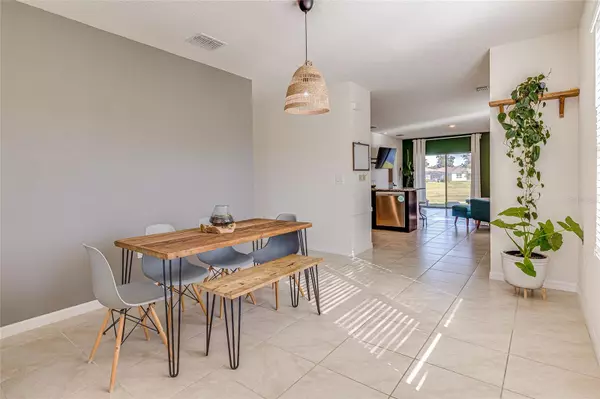$400,500
$400,500
For more information regarding the value of a property, please contact us for a free consultation.
3 Beds
2 Baths
1,516 SqFt
SOLD DATE : 02/26/2024
Key Details
Sold Price $400,500
Property Type Single Family Home
Sub Type Single Family Residence
Listing Status Sold
Purchase Type For Sale
Square Footage 1,516 sqft
Price per Sqft $264
Subdivision Oak Trail Reserve
MLS Listing ID O6171961
Sold Date 02/26/24
Bedrooms 3
Full Baths 2
Construction Status Financing,Inspections
HOA Fees $173/mo
HOA Y/N Yes
Originating Board Stellar MLS
Year Built 2019
Annual Tax Amount $4,693
Lot Size 4,791 Sqft
Acres 0.11
Property Description
Welcome to this charming 3-bedroom, 2-bathroom home featuring a thoughtfully designed split floorplan. The heart of the home is a delightful kitchen-family room combo, perfect for both daily living and entertaining. Enjoy the luxury of walk-in closets, granite countertops, and elegant tile flooring throughout. Step outside to a serene backyard oasis with a water view and a soothing fountain, creating a perfect setting for relaxation. This home boasts the added benefit of being next to a community pool, offering convenience and a sense of community. Embrace modern living with energy-efficient windows and the convenience of a Smart Home system. Home has a Smart Home package, featuring: Z Wave garage door opener, porch light switch, front door lock, thermostat, doorbell camera and a touch screen control hub. This property seamlessly combines comfort, style, and technology. Don't miss the opportunity to make this your dream home. Oak Trail Reserve is conveniently located to shops and restaurants and West Orange Trail. Easy access to highways. Disney, Universal, and Orlando International Airport are all within 30 minutes or less. Come by, take a look, feel the comfort, enjoy the space and just fall in love with "Oak Trail Reserve!"
Location
State FL
County Orange
Community Oak Trail Reserve
Zoning PUD-LD
Interior
Interior Features Kitchen/Family Room Combo
Heating Central
Cooling Central Air
Flooring Ceramic Tile
Fireplace false
Appliance Dishwasher, Disposal, Microwave, Refrigerator
Laundry Inside
Exterior
Exterior Feature Irrigation System
Garage Spaces 2.0
Community Features Community Mailbox, Gated Community - No Guard, Pool
Utilities Available BB/HS Internet Available, Electricity Available, Sprinkler Meter, Street Lights, Water Available
Roof Type Shingle
Attached Garage true
Garage true
Private Pool No
Building
Entry Level One
Foundation Slab
Lot Size Range 0 to less than 1/4
Sewer None, Public Sewer
Water Public
Structure Type Block,Stucco
New Construction false
Construction Status Financing,Inspections
Schools
Elementary Schools Prairie Lake Elementary
Middle Schools Ocoee Middle
High Schools Wekiva High
Others
Pets Allowed Cats OK, Dogs OK
HOA Fee Include Pool,Pool
Senior Community No
Ownership Fee Simple
Monthly Total Fees $173
Acceptable Financing Cash, Conventional, FHA, VA Loan
Membership Fee Required Required
Listing Terms Cash, Conventional, FHA, VA Loan
Special Listing Condition None
Read Less Info
Want to know what your home might be worth? Contact us for a FREE valuation!

Our team is ready to help you sell your home for the highest possible price ASAP

© 2025 My Florida Regional MLS DBA Stellar MLS. All Rights Reserved.
Bought with PREMIER SOTHEBYS INT'L REALTY
"My job is to find and attract mastery-based agents to the office, protect the culture, and make sure everyone is happy! "
1173 N Shepard Creek Pkwy, Farmington, UT, 84025, United States






