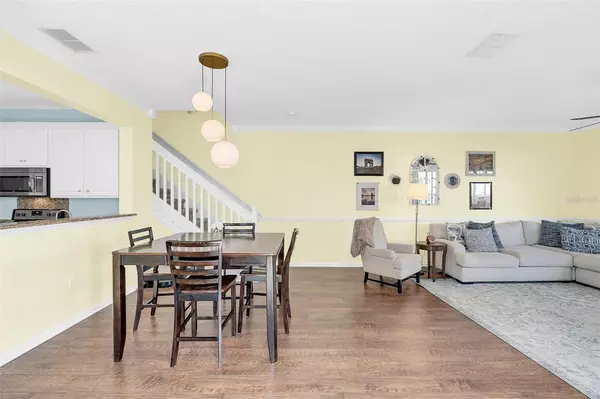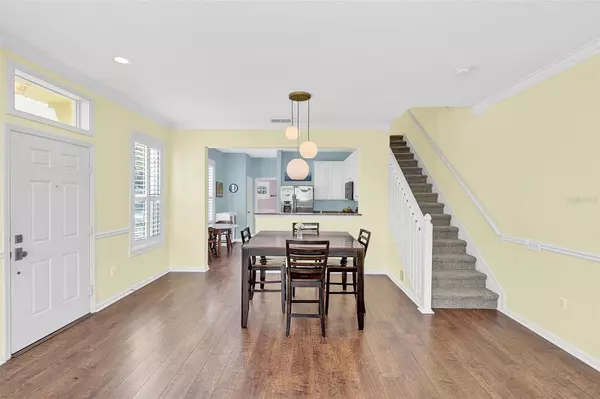$350,000
$350,000
For more information regarding the value of a property, please contact us for a free consultation.
3 Beds
3 Baths
1,628 SqFt
SOLD DATE : 02/26/2024
Key Details
Sold Price $350,000
Property Type Townhouse
Sub Type Townhouse
Listing Status Sold
Purchase Type For Sale
Square Footage 1,628 sqft
Price per Sqft $214
Subdivision Vistas At Lake Howell
MLS Listing ID O6175451
Sold Date 02/26/24
Bedrooms 3
Full Baths 2
Half Baths 1
Construction Status Inspections
HOA Fees $165/mo
HOA Y/N Yes
Originating Board Stellar MLS
Year Built 2003
Annual Tax Amount $2,905
Lot Size 2,178 Sqft
Acres 0.05
Property Description
Welcome home to this contemporary townhome nestled in a GATED COMMUNITY in Winter Park, FL. This stunning 3-bedroom, 2.5-bathroom residence offers 1,628 square feet of thoughtfully designed living space. Upon entering, you'll be greeted by an inviting open floor plan that seamlessly connects the spacious family room to the well-appointed kitchen. The kitchen has elegant GRANITE COUNTERTOPS and modern STAINLESS STEEL APPLIANCES. Throughout the home you have fantastic natural light and upgraded PLANTATION SHUTTERS. As you walk upstairs, you will find three bedrooms. The primary bedroom is a true retreat, featuring a generous layout and a large WALK-IN CLOSET, providing ample storage space. The primary bathroom has a DUAL VANITY and a shower/tub combo. On the other side of the hallway you will find the other bedrooms. What is great about this floor plan is you have another bedroom with a connected bathroom, providing convenience and privacy.
Not only is this home thoughtfully designed, but it offers a true outside retreat! This townhome has a private covered patio space, perfect for unwinding or entertaining guests. Another fantastic feature to this home is the NEWER ROOF (2018) AND NEWER AC (2018)!! In addition, the townhome has a ONE CAR GARAGE, great for parking and extra storage. Schedule a showing today and experience the comfort and convenience it offers.
Location
State FL
County Seminole
Community Vistas At Lake Howell
Zoning RMF-13
Interior
Interior Features Ceiling Fans(s), Living Room/Dining Room Combo, Open Floorplan, Walk-In Closet(s), Window Treatments
Heating Central, Electric
Cooling Central Air
Flooring Laminate, Tile
Fireplace false
Appliance Dryer, Microwave, Range, Refrigerator, Washer
Laundry Inside, Laundry Closet
Exterior
Exterior Feature Sliding Doors
Garage Spaces 1.0
Community Features Deed Restrictions, Gated Community - No Guard
Utilities Available Electricity Connected, Sewer Connected, Water Connected
Roof Type Shingle
Attached Garage true
Garage true
Private Pool No
Building
Story 2
Entry Level Two
Foundation Slab
Lot Size Range 0 to less than 1/4
Sewer Public Sewer
Water Public
Structure Type Stucco
New Construction false
Construction Status Inspections
Schools
Elementary Schools Sterling Park Elementary
Middle Schools Tuskawilla Middle
High Schools Lake Howell High
Others
Pets Allowed Breed Restrictions
HOA Fee Include Maintenance Grounds,Security
Senior Community No
Ownership Fee Simple
Monthly Total Fees $165
Acceptable Financing Cash, Conventional, FHA, VA Loan
Membership Fee Required Required
Listing Terms Cash, Conventional, FHA, VA Loan
Special Listing Condition None
Read Less Info
Want to know what your home might be worth? Contact us for a FREE valuation!

Our team is ready to help you sell your home for the highest possible price ASAP

© 2025 My Florida Regional MLS DBA Stellar MLS. All Rights Reserved.
Bought with SYNCHRONICITY REAL ESTATE SOLUTIONS
"My job is to find and attract mastery-based agents to the office, protect the culture, and make sure everyone is happy! "
1173 N Shepard Creek Pkwy, Farmington, UT, 84025, United States






