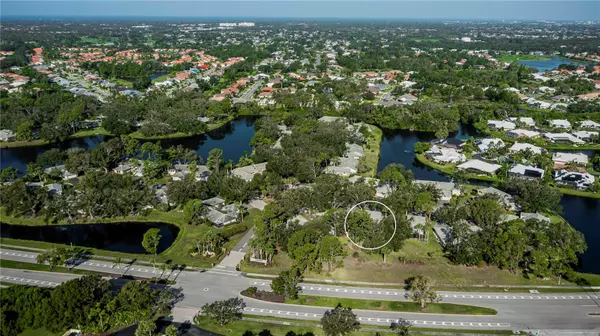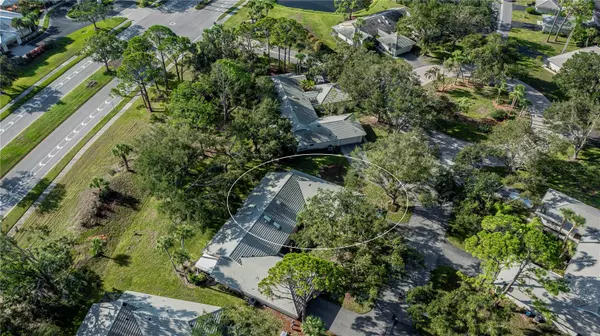$340,000
$349,900
2.8%For more information regarding the value of a property, please contact us for a free consultation.
3 Beds
2 Baths
1,401 SqFt
SOLD DATE : 02/27/2024
Key Details
Sold Price $340,000
Property Type Single Family Home
Sub Type Villa
Listing Status Sold
Purchase Type For Sale
Square Footage 1,401 sqft
Price per Sqft $242
Subdivision Myrtle Trace At Plan
MLS Listing ID N6128448
Sold Date 02/27/24
Bedrooms 3
Full Baths 2
HOA Fees $498/qua
HOA Y/N Yes
Originating Board Stellar MLS
Year Built 1986
Annual Tax Amount $1,847
Property Description
Elevate your lifestyle in this exquisite, fully-renovated villa situated amidst serene, park-like settings that will be your personal sanctuary. This home is an epitome of modern luxury, complete with brand-new flooring seamlessly connecting each living space, a gourmet kitchen adorned with the latest finishes, and a spa-like bathroom designed for ultimate relaxation. Simply unpack and unwind as you step through the front door, the ambiance of natural light and open space with high ceilings invites you to explore further. The outdoor living area becomes an extension of your indoor space, where you can relish panoramic views that exude peace and tranquility—all from the comfort of your own backyard sanctuary. Worried about exterior upkeep? Rest easy with our well-funded and responsible Homeowners Association. They take pride in maintaining not just the community pool and recreational areas, but also the integrity of your home's exterior, including the roof. HOA dues encompass a comprehensive range of services: from pool and road maintenance to pest control, insurance, and escrow reserve funds, leaving you more time to indulge in the lifestyle you deserve. When it comes to amenities, this community truly shines. Engage in a variety of recreational activities without ever having to leave the neighborhood. A state-of-the-art fitness center, tennis and racquetball courts, and an opulent community pool are just a few of the amenities that beckon. For golf enthusiasts, the community is golf-cart friendly and situated in a prominent golf community, elevating your weekends to an all-new high. Don't miss out on this unique opportunity. Schedule your exclusive showing today and experience luxury living at its finest
Location
State FL
County Sarasota
Community Myrtle Trace At Plan
Zoning RSF2
Interior
Interior Features Ceiling Fans(s), High Ceilings, Skylight(s)
Heating Central
Cooling Central Air
Flooring Luxury Vinyl
Fireplace false
Appliance Dishwasher, Dryer, Microwave, Range, Refrigerator, Washer
Exterior
Exterior Feature Private Mailbox, Rain Gutters, Sidewalk, Sliding Doors
Garage Spaces 2.0
Community Features Clubhouse, Fitness Center, Golf Carts OK, Golf, Pool, Restaurant, Sidewalks, Tennis Courts
Utilities Available Cable Connected, Sewer Connected, Water Connected
Roof Type Tile
Attached Garage true
Garage true
Private Pool No
Building
Story 1
Entry Level One
Foundation Slab
Lot Size Range Non-Applicable
Sewer Public Sewer
Water Public
Structure Type Block
New Construction false
Others
Pets Allowed Yes
HOA Fee Include Cable TV,Common Area Taxes,Pool,Escrow Reserves Fund,Internet,Maintenance Structure,Maintenance Grounds,Pest Control,Pool
Senior Community No
Ownership Fee Simple
Monthly Total Fees $540
Acceptable Financing Cash, Conventional, FHA, VA Loan
Membership Fee Required Required
Listing Terms Cash, Conventional, FHA, VA Loan
Special Listing Condition None
Read Less Info
Want to know what your home might be worth? Contact us for a FREE valuation!

Our team is ready to help you sell your home for the highest possible price ASAP

© 2025 My Florida Regional MLS DBA Stellar MLS. All Rights Reserved.
Bought with COLDWELL BANKER SUNSTAR REALTY
"My job is to find and attract mastery-based agents to the office, protect the culture, and make sure everyone is happy! "
1173 N Shepard Creek Pkwy, Farmington, UT, 84025, United States






