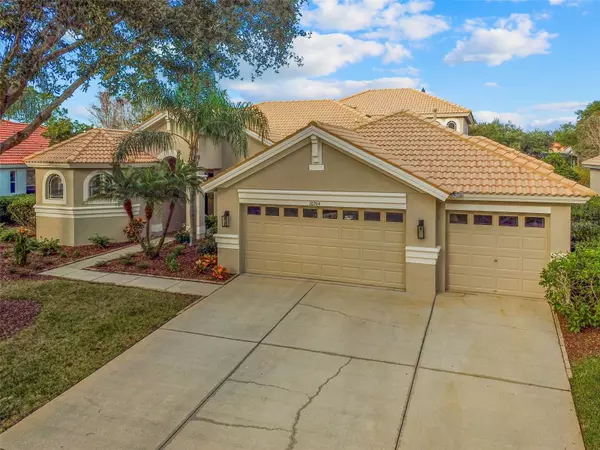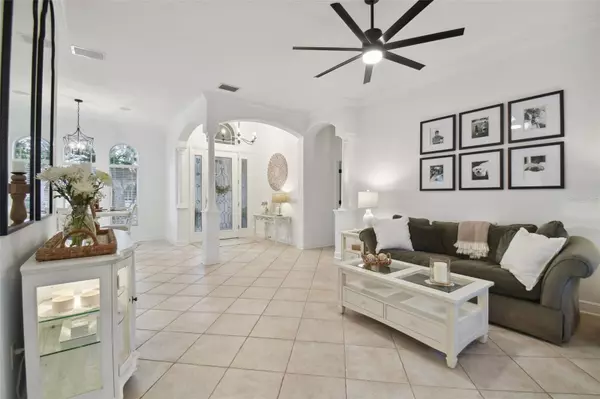$810,000
$825,000
1.8%For more information regarding the value of a property, please contact us for a free consultation.
4 Beds
4 Baths
3,544 SqFt
SOLD DATE : 02/28/2024
Key Details
Sold Price $810,000
Property Type Single Family Home
Sub Type Single Family Residence
Listing Status Sold
Purchase Type For Sale
Square Footage 3,544 sqft
Price per Sqft $228
Subdivision Arbor Greene Ph 3 Units 3B
MLS Listing ID T3497876
Sold Date 02/28/24
Bedrooms 4
Full Baths 4
Construction Status Inspections
HOA Fees $9/ann
HOA Y/N Yes
Originating Board Stellar MLS
Year Built 2005
Annual Tax Amount $13,748
Lot Size 0.270 Acres
Acres 0.27
Property Description
What an amazing opportunity in the highly sought after neighborhood of Arbor Greene! At 3,544 SF this 4 Bedroom, 4 Bath, 3 Car Garage, Plus Office Executive Home is completely turnkey and is ready for its new owner! With an open floor plan, second story loft with 2 bedrooms and tropical retreat right in your own back yard featuring your heated salt water pool, this home truly has it all. The kitchen is a chef's dream with top end appliances (brand new refrigerator), central island with power, beautifully redone stone countertops and huge farmhouse style sink. The sprawling primary bedroom includes a sectioned off small office or reading area, dual walk-in closets and luxurious private bath with spa style tub and spacious shower. The main level also includes a generous secondary bedroom and large office that could also be used as a guest bedroom or workout area. The home also features a second story loft area which includes 2 spacious bedrooms and a jack and jill bathroom. Homes with this feature don't come on the market often in this community and sets it apart from some of the other homes in Arbor Greene. As nice as the inside of this home is, the pool area is the real treat. What a tropical oasis! Including covered seating area, perfect for outdoor dining, spacious pool deck with brick pavers (newly cleaned, sanded and sealed) with plenty of room to soak up the rays, huge screened in freshly painted pool cage (screens all brand new and hurricane supports added to cage) and a great back yard to top it all off! Other recent updates to the home include: freshly painted interior, acid washed roof, new cabinets and door hardware throughout, new facets, new light fixtures, new ceiling fans, new blinds and more (see attached improvement sheet for the full list)... Not only do you get an amazing house within Arbor Green's upscale guard gated Master Planned Community which includes wonderful amenities including multiple pools, tennis courts, fitness, clubhouse, and nature walk paths around 90 acres of scenic lakes and parks. You get an amazing New Tampa location. Including Great shopping and dining, minutes to I-75/275. USF, Moffitt, Flatwoods Preserve, USF, AdventHealth and VA Hospitals, excellent schools, and all the amenities of the New Tampa Area. Come take a tour today and make this amazing home yours!
Location
State FL
County Hillsborough
Community Arbor Greene Ph 3 Units 3B
Zoning PD-A
Rooms
Other Rooms Family Room, Formal Living Room Separate
Interior
Interior Features Ceiling Fans(s), Crown Molding, Eat-in Kitchen, High Ceilings, Open Floorplan, Primary Bedroom Main Floor, Solid Wood Cabinets, Split Bedroom, Stone Counters, Walk-In Closet(s), Window Treatments
Heating Central
Cooling Central Air
Flooring Carpet, Tile
Fireplace false
Appliance Built-In Oven, Cooktop, Dishwasher, Electric Water Heater, Microwave, Refrigerator
Laundry Inside, Laundry Room
Exterior
Exterior Feature Irrigation System, Other, Sliding Doors
Garage Spaces 3.0
Pool Heated, In Ground, Salt Water
Community Features Clubhouse, Deed Restrictions, Fitness Center, Park, Playground, Pool, Sidewalks, Tennis Courts
Utilities Available Cable Connected, Fiber Optics, Fire Hydrant, Public
Amenities Available Fitness Center, Gated, Pool, Security, Tennis Court(s)
Roof Type Tile
Porch Covered, Screened
Attached Garage true
Garage true
Private Pool Yes
Building
Entry Level Two
Foundation Slab
Lot Size Range 1/4 to less than 1/2
Sewer Public Sewer
Water Public
Structure Type Stucco
New Construction false
Construction Status Inspections
Schools
Elementary Schools Hunter'S Green-Hb
Middle Schools Benito-Hb
High Schools Wharton-Hb
Others
Pets Allowed Breed Restrictions
HOA Fee Include Guard - 24 Hour,Recreational Facilities,Security
Senior Community No
Ownership Fee Simple
Monthly Total Fees $9
Acceptable Financing Cash, Conventional, FHA, USDA Loan, VA Loan
Membership Fee Required Required
Listing Terms Cash, Conventional, FHA, USDA Loan, VA Loan
Special Listing Condition None
Read Less Info
Want to know what your home might be worth? Contact us for a FREE valuation!

Our team is ready to help you sell your home for the highest possible price ASAP

© 2025 My Florida Regional MLS DBA Stellar MLS. All Rights Reserved.
Bought with COLDWELL BANKER REALTY
"My job is to find and attract mastery-based agents to the office, protect the culture, and make sure everyone is happy! "
1173 N Shepard Creek Pkwy, Farmington, UT, 84025, United States






