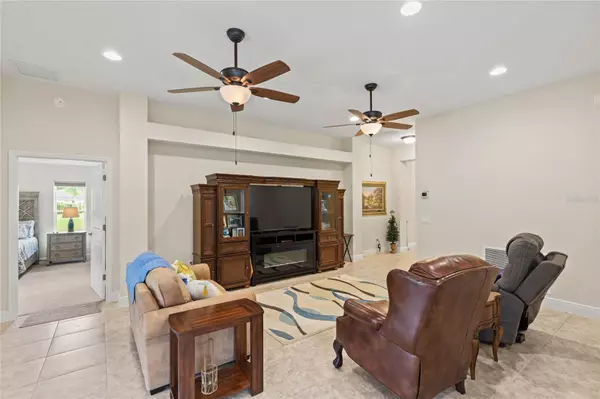$350,000
$375,000
6.7%For more information regarding the value of a property, please contact us for a free consultation.
3 Beds
2 Baths
1,916 SqFt
SOLD DATE : 02/28/2024
Key Details
Sold Price $350,000
Property Type Single Family Home
Sub Type Single Family Residence
Listing Status Sold
Purchase Type For Sale
Square Footage 1,916 sqft
Price per Sqft $182
Subdivision Lakeside Landings
MLS Listing ID G5074241
Sold Date 02/28/24
Bedrooms 3
Full Baths 2
HOA Fees $132/mo
HOA Y/N Yes
Originating Board Stellar MLS
Year Built 2019
Annual Tax Amount $3,465
Lot Size 0.310 Acres
Acres 0.31
Property Description
OFFERING $2000 TOWARDS BUYERS CLOSING COSTS WITH PREFERRED LENDER!!!!!
Welcome home to your very own slice of paradise, located in the picturesque, highly sought-after, gated community of Lakeside Landings. As you approach this 3-bedroom, 2-bathroom home, notice the immaculate landscaping and beautiful brick paver driveway. This stunning, *like NEW home* (current owner only used the home part-time and it has been immaculately maintained), offers the perfect blend of luxury, comfort, and location.
Step inside and immediately be charmed by the grandeur of the 10-foot VAULTED CEILINGS that create a sense of space and light in the main living area. The CERAMIC TILE flooring not only looks stunning but is also low-maintenance, making this home a perfect fit for your active lifestyle.
The heart of the home, the kitchen, boasts QUARTZ COUNTERTOPS that are as beautiful as they are functional and is equipped with Maytag STAINLESS STEEL appliances. Whip up your culinary creations in style and enjoy a meal at the breakfast bar or in the adjacent dining area
Step outside through the screened-in lanai onto the ADDITIONAL BRICK PAVER OUTDOOR AREA, where you can unwind, entertain, or simply enjoy the serene Florida weather. The expansive yard leaves ROOM FOR A POOL if you wish, and there's even the possibility of adding a golf cart garage to complete your Florida experience.
The master bedroom is a retreat of its own with a lovely BAY WINDOW and beautiful TRAY CEILINGS, creating an elegant ambiance. Dual walk-in closets offer plenty of storage, and the master en-suite bathroom is a spa-like escape, featuring a dual vanity and a luxurious ROMAN SHOWER. One of the other bedrooms also features tray ceilings and both feature built-in closets.
Not only is Lakeside Landings convenient to nightly entertainment in The Villages, shopping and dining, but the community as a whole offers a resort-style living experience. Among some of the many community features are a RESORT-STYLE POOL with waterfalls and fountains, a fitness center, a dog park, outdoor exercise park, access to Lake Miona, clubhouse, library, playground, banquet hall, daily activities/exercise classes, and a billiards room. Please schedule your private showing today and see what Lakeside Landings living is all about!
Location
State FL
County Sumter
Community Lakeside Landings
Zoning RESI
Interior
Interior Features Ceiling Fans(s), Eat-in Kitchen, High Ceilings, Living Room/Dining Room Combo, Open Floorplan, Primary Bedroom Main Floor, Walk-In Closet(s)
Heating Central
Cooling Central Air
Flooring Carpet, Ceramic Tile
Fireplace false
Appliance Dishwasher, Disposal, Dryer, Freezer, Ice Maker, Microwave, Range, Refrigerator, Washer
Laundry Inside, Laundry Room
Exterior
Exterior Feature Irrigation System, Lighting, Rain Gutters, Sidewalk, Sliding Doors, Storage, Tennis Court(s)
Parking Features Driveway, Garage Door Opener, Golf Cart Parking
Garage Spaces 2.0
Community Features Clubhouse, Community Mailbox, Deed Restrictions, Dog Park, Fitness Center, Gated Community - No Guard, Golf Carts OK, Irrigation-Reclaimed Water, Park, Playground, Pool, Sidewalks, Tennis Courts
Utilities Available Cable Connected, Electricity Connected, Public, Sewer Connected, Water Connected
Amenities Available Basketball Court, Clubhouse, Fitness Center, Gated, Lobby Key Required, Maintenance, Park, Pickleball Court(s), Playground, Pool, Security, Spa/Hot Tub, Tennis Court(s)
Water Access 1
Water Access Desc Lake
View Trees/Woods
Roof Type Shingle
Attached Garage true
Garage true
Private Pool No
Building
Lot Description Cul-De-Sac, Landscaped, Paved
Entry Level One
Foundation Block, Slab
Lot Size Range 1/4 to less than 1/2
Sewer Public Sewer
Water None
Structure Type Stucco
New Construction false
Schools
Elementary Schools Wildwood Elementary
Middle Schools Wildwood Middle
High Schools Wildwood High
Others
Pets Allowed Cats OK, Dogs OK
HOA Fee Include Pool,Maintenance Structure,Maintenance Grounds,Management,Pest Control,Pool,Private Road,Recreational Facilities,Security,Trash
Senior Community No
Ownership Fee Simple
Monthly Total Fees $323
Acceptable Financing Cash, Conventional, FHA, VA Loan
Membership Fee Required Required
Listing Terms Cash, Conventional, FHA, VA Loan
Special Listing Condition None
Read Less Info
Want to know what your home might be worth? Contact us for a FREE valuation!

Our team is ready to help you sell your home for the highest possible price ASAP

© 2025 My Florida Regional MLS DBA Stellar MLS. All Rights Reserved.
Bought with COLDWELL BANKER VANGUARD LIFESTYLE REALTY
"My job is to find and attract mastery-based agents to the office, protect the culture, and make sure everyone is happy! "
1173 N Shepard Creek Pkwy, Farmington, UT, 84025, United States






