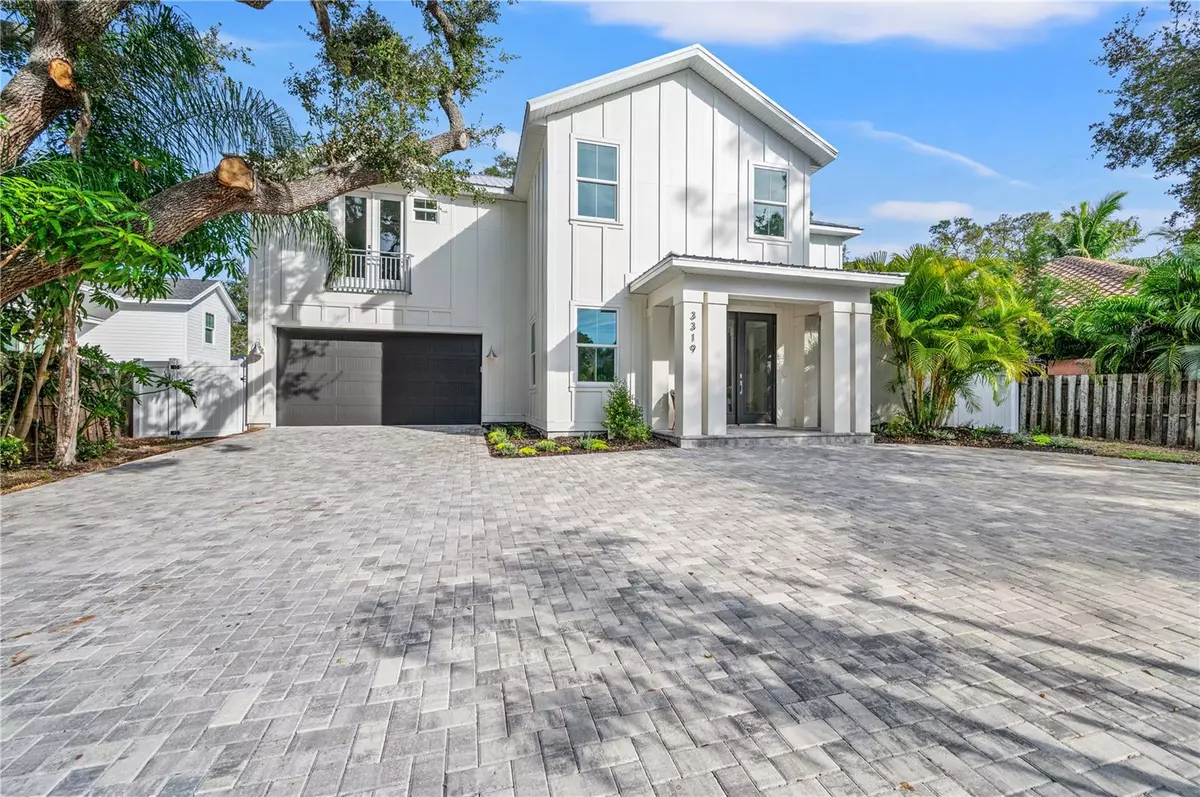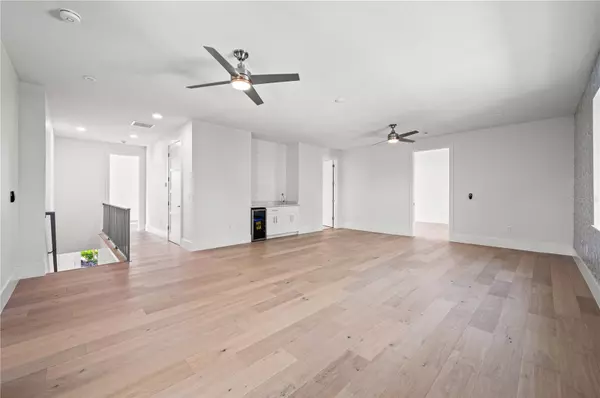$2,250,000
$2,195,000
2.5%For more information regarding the value of a property, please contact us for a free consultation.
4 Beds
5 Baths
3,423 SqFt
SOLD DATE : 02/27/2024
Key Details
Sold Price $2,250,000
Property Type Single Family Home
Sub Type Single Family Residence
Listing Status Sold
Purchase Type For Sale
Square Footage 3,423 sqft
Price per Sqft $657
Subdivision Poinsettia Park 2
MLS Listing ID A4597631
Sold Date 02/27/24
Bedrooms 4
Full Baths 4
Half Baths 1
HOA Y/N No
Originating Board Stellar MLS
Year Built 2023
Annual Tax Amount $2,920
Lot Size 8,276 Sqft
Acres 0.19
Property Description
Welcome to this stunning 2-story luxury home developed by M&J Pham Development, featuring 4 bedrooms, 4.5 bathrooms, and 3,423 square feet of living space. From the moment you step inside, you'll be captivated by the open floor plan, high-end finishes, and fantastic design. The home features a modern and elegant kitchen with top-of-the-line Viking appliances, quartz countertops, and custom cabinetry. A large patio with an outdoor kitchen seamlessly blends indoor and outdoor living with meticulously planned landscaping and pool area. The master bedroom of this home is a true sanctuary, offering a plush and peaceful retreat after a long day. It boasts an ample layout with plenty of room, and large windows to let in unrestricted natural light, providing a bright and airy feel that's perfect for relaxation. The room also features a generously sized walk-in closet with abundant space for storage and organization as well as a sliding door for you to easily enjoy the outdoor scenery. The master bathroom is equally impressive, featuring a soaking tub and a separate shower that's great for unwinding after a long day. The opulent finishes and high-end materials used throughout the space add to the feel of this spectacular master suite, making it the best place to recharge and rejuvenate. As you ascend the grand staircase to the upper level of the lavish estate, you are met with a breathtaking sight of three cozy bedrooms. Each of the three bedrooms are spacious, and private, with its own bathroom. This setup is perfect for families or groups of friends looking to stay together in comfort and convenience. Situated between Siesta Key and Downtown Sarasota, you will have easy access to some of the best beaches, restaurants, and shopping that Sarasota has to offer. Whether you are looking for a day at the beach, a night out on the town, or a quiet evening at home, this home has everything you need.
Location
State FL
County Sarasota
Community Poinsettia Park 2
Zoning RSF3
Rooms
Other Rooms Bonus Room, Den/Library/Office, Great Room
Interior
Interior Features High Ceilings, Primary Bedroom Main Floor, Open Floorplan, Solid Wood Cabinets, Tray Ceiling(s), Walk-In Closet(s)
Heating Central
Cooling Central Air
Flooring Carpet, Ceramic Tile, Hardwood
Fireplace false
Appliance Dishwasher, Disposal, Gas Water Heater, Microwave, Range, Range Hood, Refrigerator, Wine Refrigerator
Laundry Inside, Laundry Room
Exterior
Exterior Feature Balcony, Irrigation System, Outdoor Grill, Outdoor Kitchen, Sidewalk, Sliding Doors
Parking Features Driveway, Garage Door Opener
Garage Spaces 2.0
Fence Fenced, Vinyl
Pool Auto Cleaner, Gunite, Heated, In Ground, Lighting, Outside Bath Access, Pool Alarm, Self Cleaning
Utilities Available BB/HS Internet Available, Cable Available, Electricity Connected, Natural Gas Connected, Public, Sewer Connected, Street Lights, Water Connected
View City, Pool
Roof Type Metal
Porch Covered, Front Porch, Rear Porch
Attached Garage true
Garage true
Private Pool Yes
Building
Lot Description City Limits, Level, Near Golf Course, Near Marina, Near Public Transit, Sidewalk, Paved
Story 2
Entry Level Two
Foundation Slab
Lot Size Range 0 to less than 1/4
Builder Name M&J Pham Development
Sewer Public Sewer
Water Public
Architectural Style Coastal, Contemporary, Custom
Structure Type Block,Stucco,Wood Frame
New Construction true
Schools
Elementary Schools Southside Elementary
Middle Schools Brookside Middle
High Schools Sarasota High
Others
Pets Allowed Yes
Senior Community No
Ownership Fee Simple
Acceptable Financing Cash, Conventional, Trade, Owner Financing
Listing Terms Cash, Conventional, Trade, Owner Financing
Special Listing Condition None
Read Less Info
Want to know what your home might be worth? Contact us for a FREE valuation!

Our team is ready to help you sell your home for the highest possible price ASAP

© 2025 My Florida Regional MLS DBA Stellar MLS. All Rights Reserved.
Bought with RE/MAX ALLIANCE GROUP
"My job is to find and attract mastery-based agents to the office, protect the culture, and make sure everyone is happy! "
1173 N Shepard Creek Pkwy, Farmington, UT, 84025, United States






