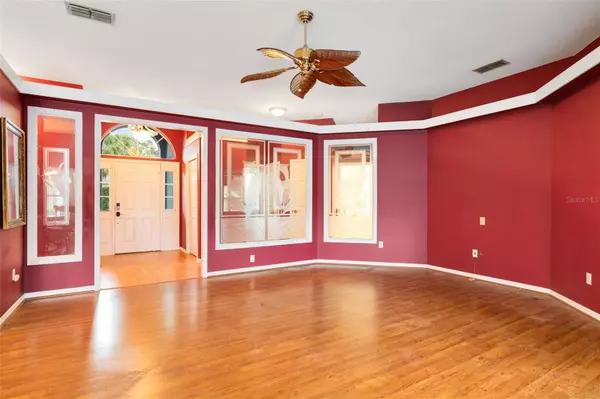$495,000
$515,000
3.9%For more information regarding the value of a property, please contact us for a free consultation.
3 Beds
2 Baths
1,940 SqFt
SOLD DATE : 02/29/2024
Key Details
Sold Price $495,000
Property Type Single Family Home
Sub Type Single Family Residence
Listing Status Sold
Purchase Type For Sale
Square Footage 1,940 sqft
Price per Sqft $255
Subdivision Twin Rivers Sec 5
MLS Listing ID O6169390
Sold Date 02/29/24
Bedrooms 3
Full Baths 2
Construction Status Appraisal,Financing,Inspections
HOA Fees $19/ann
HOA Y/N Yes
Originating Board Stellar MLS
Year Built 1991
Annual Tax Amount $2,470
Lot Size 0.320 Acres
Acres 0.32
Property Description
Nestled in the heart of Oviedo and located on The Twin Rivers Golf course, this pool home offers almost 2,000 sqft with 3 spacious bedrooms and 2 full bathrooms. As you walk in the front door you're greeted by high ceilings, tons of natural light, an open concept design and stunning views of the golf course and pool. The living room is grand in size, has upgraded flooring and is directly off of the kitchen. The kitchen has tons of cabinetry, updated stainless steel appliances, and is perfect for all your culinary needs. This home has a true split floorpan design with the owner's suite being completely private on the left side of the home and the spare bedrooms and bathrooms on the right side of the home. The owner's suite offers an oversized ensuite with dual vanities, soaking tub, walk in shower and a walk in closet. The owner's suite also has direct access to your lanai and pool. The lanai has plenty of seating and is perfect for entertaining or relaxing around the pool. The property backs up to a golf course and is completely private with mature landscaping throughout. You're also located in a very established community that's highly desirable while being close to all major highways and minutes from excellent shopping, hospitals, dining, theme parks and so much more. Call today to schedule a private showing!
Location
State FL
County Seminole
Community Twin Rivers Sec 5
Zoning PUD
Interior
Interior Features Built-in Features, Ceiling Fans(s), Eat-in Kitchen, High Ceilings, Kitchen/Family Room Combo, Living Room/Dining Room Combo, Open Floorplan, Primary Bedroom Main Floor, Split Bedroom, Walk-In Closet(s)
Heating Central
Cooling Central Air
Flooring Carpet, Laminate
Fireplace false
Appliance Cooktop, Dishwasher, Disposal, Microwave, Refrigerator
Laundry Inside, Laundry Room
Exterior
Exterior Feature Lighting, Rain Gutters, Sidewalk, Sliding Doors
Parking Features Golf Cart Parking, Oversized, Parking Pad
Garage Spaces 2.0
Pool In Ground, Lighting, Screen Enclosure
Utilities Available Cable Available, Electricity Available, Sewer Connected, Water Connected
View Golf Course
Roof Type Shingle
Porch Covered, Screened
Attached Garage true
Garage true
Private Pool Yes
Building
Entry Level One
Foundation Slab
Lot Size Range 1/4 to less than 1/2
Sewer Public Sewer
Water Public
Structure Type Block,Stucco
New Construction false
Construction Status Appraisal,Financing,Inspections
Schools
Elementary Schools Carillon Elementary
High Schools Hagerty High
Others
Pets Allowed Yes
Senior Community No
Ownership Fee Simple
Monthly Total Fees $19
Acceptable Financing Cash, Conventional, VA Loan
Membership Fee Required Required
Listing Terms Cash, Conventional, VA Loan
Special Listing Condition None
Read Less Info
Want to know what your home might be worth? Contact us for a FREE valuation!

Our team is ready to help you sell your home for the highest possible price ASAP

© 2025 My Florida Regional MLS DBA Stellar MLS. All Rights Reserved.
Bought with FATHOM REALTY FL LLC
"My job is to find and attract mastery-based agents to the office, protect the culture, and make sure everyone is happy! "
1173 N Shepard Creek Pkwy, Farmington, UT, 84025, United States






