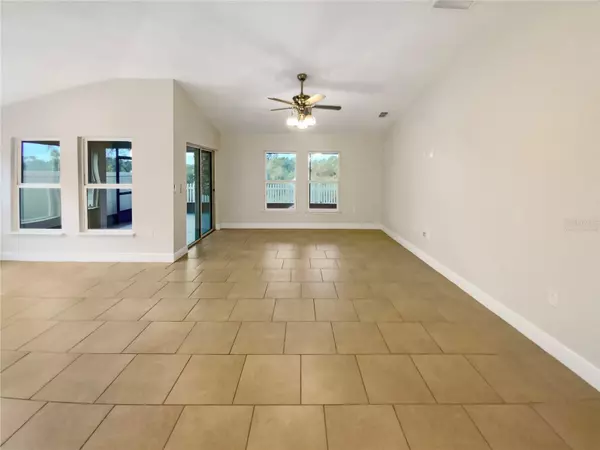$395,000
$395,000
For more information regarding the value of a property, please contact us for a free consultation.
4 Beds
2 Baths
2,022 SqFt
SOLD DATE : 03/01/2024
Key Details
Sold Price $395,000
Property Type Single Family Home
Sub Type Single Family Residence
Listing Status Sold
Purchase Type For Sale
Square Footage 2,022 sqft
Price per Sqft $195
Subdivision Champions Reserve
MLS Listing ID O6173228
Sold Date 03/01/24
Bedrooms 4
Full Baths 2
Construction Status Appraisal,Financing,Inspections
HOA Fees $71/mo
HOA Y/N Yes
Originating Board Stellar MLS
Year Built 2018
Annual Tax Amount $3,237
Lot Size 5,662 Sqft
Acres 0.13
Property Description
One or more photo(s) has been virtually staged. Welcome to this stunning property with a natural color palette that exudes warmth and elegance. The kitchen boasts a nice backsplash, creating a stylish focal point. With additional rooms for flexible living space, you'll have the freedom to design and adapt the layout to suit your needs. The primary bathroom features a separate tub and shower, offering a serene space to relax and unwind. Double sinks provide convenience and functionality, while good under sink storage keeps everything organized. The fenced-in backyard provides privacy and security, while the covered sitting area is ideal for outdoor entertaining or simply enjoying the tranquil surroundings. Fresh interior paint adds a touch of modernity and a blank canvas for your personal style. Don't miss out on this remarkable home that caters to your every need.
Location
State FL
County Polk
Community Champions Reserve
Zoning RES
Interior
Interior Features Ceiling Fans(s), Living Room/Dining Room Combo, Primary Bedroom Main Floor
Heating Central
Cooling Central Air, Other
Flooring Carpet, Laminate
Fireplace false
Appliance Electric Water Heater, Microwave, Other
Laundry Laundry Room
Exterior
Exterior Feature Other
Garage Spaces 2.0
Community Features Pool
Utilities Available Electricity Available, Water Available
Roof Type Shingle
Attached Garage true
Garage true
Private Pool No
Building
Entry Level One
Foundation Slab
Lot Size Range 0 to less than 1/4
Sewer Public Sewer
Water Public
Structure Type Stucco
New Construction false
Construction Status Appraisal,Financing,Inspections
Others
Pets Allowed Yes
HOA Fee Include Pool,Other,Trash
Senior Community No
Ownership Fee Simple
Monthly Total Fees $71
Acceptable Financing Cash, Conventional
Membership Fee Required Required
Listing Terms Cash, Conventional
Special Listing Condition None
Read Less Info
Want to know what your home might be worth? Contact us for a FREE valuation!

Our team is ready to help you sell your home for the highest possible price ASAP

© 2025 My Florida Regional MLS DBA Stellar MLS. All Rights Reserved.
Bought with KELLER WILLIAMS ADVANTAGE III REALTY
"My job is to find and attract mastery-based agents to the office, protect the culture, and make sure everyone is happy! "
1173 N Shepard Creek Pkwy, Farmington, UT, 84025, United States






