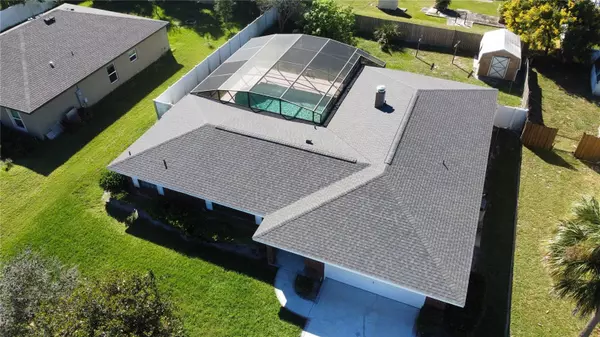$353,000
$365,900
3.5%For more information regarding the value of a property, please contact us for a free consultation.
4 Beds
2 Baths
1,820 SqFt
SOLD DATE : 03/04/2024
Key Details
Sold Price $353,000
Property Type Single Family Home
Sub Type Single Family Residence
Listing Status Sold
Purchase Type For Sale
Square Footage 1,820 sqft
Price per Sqft $193
Subdivision Deltona Lakes Unit 45
MLS Listing ID O6134420
Sold Date 03/04/24
Bedrooms 4
Full Baths 2
Construction Status No Contingency
HOA Y/N No
Originating Board Stellar MLS
Year Built 1983
Annual Tax Amount $746
Lot Size 10,018 Sqft
Acres 0.23
Lot Dimensions 80x125
Property Description
Original owner and the pride definately shows! This home has just been polished and shined with updated flooring and paint. The roof was replaced in 2021. Seller just placed this spacious home back on market and its going to get some attention! This amazing 4 bedroom/2 bath home also features a wood burning fireplace in the LR. Desirable split plan with three bedrooms on one side with the main bedroom on the other. The master bedroom has rarely offered glass sliders for direct access to the pool. In fact, there are 4 different sets of slider doors that lead to a 24x15 pebble tec finish pool with a full 32x38 screened enclosure. A fully fenced rear yard also includes a 10x14 metal shed for storage This home is now finally available! Reach out today for your private showing.
Location
State FL
County Volusia
Community Deltona Lakes Unit 45
Zoning 01R
Interior
Interior Features Ceiling Fans(s), Living Room/Dining Room Combo, Primary Bedroom Main Floor, Split Bedroom, Vaulted Ceiling(s), Walk-In Closet(s), Window Treatments
Heating Central, Electric
Cooling Central Air
Flooring Carpet, Ceramic Tile, Laminate
Fireplaces Type Family Room, Wood Burning
Furnishings Unfurnished
Fireplace true
Appliance Dishwasher, Disposal, Electric Water Heater, Microwave, Range, Refrigerator
Laundry In Garage
Exterior
Exterior Feature Irrigation System, Rain Gutters, Sliding Doors
Parking Features Garage Door Opener
Garage Spaces 2.0
Fence Vinyl, Wood
Pool In Ground, Salt Water, Screen Enclosure, Self Cleaning, Tile
Utilities Available BB/HS Internet Available, Cable Connected, Electricity Connected, Fire Hydrant, Sewer Connected, Water Connected
Roof Type Shingle
Porch Screened
Attached Garage true
Garage true
Private Pool Yes
Building
Story 1
Entry Level One
Foundation Slab
Lot Size Range 0 to less than 1/4
Sewer Septic Tank
Water Public
Structure Type Brick,Wood Frame
New Construction false
Construction Status No Contingency
Others
Senior Community No
Ownership Fee Simple
Acceptable Financing Cash, Conventional, FHA, VA Loan
Listing Terms Cash, Conventional, FHA, VA Loan
Special Listing Condition None
Read Less Info
Want to know what your home might be worth? Contact us for a FREE valuation!

Our team is ready to help you sell your home for the highest possible price ASAP

© 2025 My Florida Regional MLS DBA Stellar MLS. All Rights Reserved.
Bought with BEE REALTY CORP
"My job is to find and attract mastery-based agents to the office, protect the culture, and make sure everyone is happy! "
1173 N Shepard Creek Pkwy, Farmington, UT, 84025, United States






