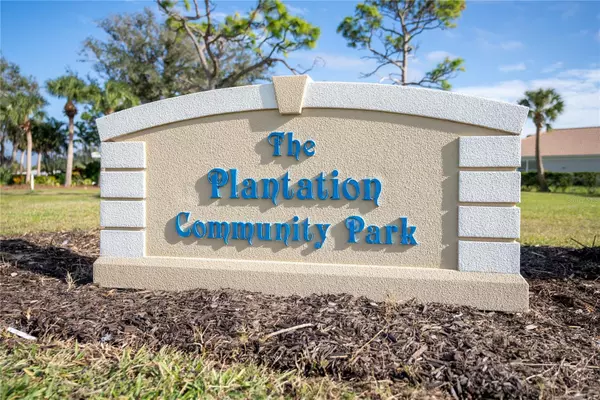$270,000
$280,000
3.6%For more information regarding the value of a property, please contact us for a free consultation.
3 Beds
2 Baths
1,695 SqFt
SOLD DATE : 03/06/2024
Key Details
Sold Price $270,000
Property Type Single Family Home
Sub Type Villa
Listing Status Sold
Purchase Type For Sale
Square Footage 1,695 sqft
Price per Sqft $159
Subdivision Myrtle Trace At Plan
MLS Listing ID A4592014
Sold Date 03/06/24
Bedrooms 3
Full Baths 2
Condo Fees $1,839
Construction Status Inspections
HOA Y/N No
Originating Board Stellar MLS
Year Built 1988
Annual Tax Amount $3,673
Property Description
PRICED TO SELL AND CHEAPEST ON MTRYLE TRACE - MOTIVATED SELLER
This a diamond in the rough. Make this your dream home, with a few updates, and discover a slice of paradise waiting just for you!
Nestled within Plantation Golf and Country Club development, the Myrtle Trace community invites you to transform this gem into your personal haven. The home offers endless potential, and with a little TLC, you can create a space that truly reflects your style and vision.
The journey begins in the kitchen, where granite countertops and ample cupboard space set the stage for culinary delights and entertaining. Imagine the possibilities as you breathe new life into this culinary haven, making it the heart of your home.
Step into the spacious master bathroom, recently updated with a large seamless glass shower and granite counters, adding a touch of luxury to your daily routine. With three bedrooms, each boasting its own closet, this home provides the comfort and convenience you've been searching for.
Beyond the walls, the Myrtle Trace community offers more than just a place to live – it's a vibrant neighborhood with an active community center and pool, fostering a sense of community and camaraderie. Optional memberships at the Plantation Golf & Country Club allow you to indulge in social, sports & fitness, tennis, golf, and even pickleball – the choice is yours.
Location remains key, and Myrtle Trace delivers. Only minutes away from the sun-kissed Venice Beaches, the charming Historic Downtown Venice, the new Atlanta Braves Spring Training Facility, and the thriving Wellen Park Town Center, you're at the epicenter of everything exciting.
Embrace the Southwest Florida Coast lifestyle, and envision the potential that awaits in your new home in Paradise! Schedule your private tour today and unlock the possibilities of creating your dream oasis. Act now – your slice of paradise is calling!
Location
State FL
County Sarasota
Community Myrtle Trace At Plan
Zoning RSF2
Direction S
Interior
Interior Features Open Floorplan
Heating Central
Cooling Central Air
Flooring Tile
Fireplace false
Appliance Built-In Oven, Dishwasher, Dryer, Electric Water Heater, Microwave, Refrigerator, Washer
Laundry Laundry Room
Exterior
Exterior Feature Sliding Doors
Garage Spaces 2.0
Community Features Clubhouse, Pool
Utilities Available Electricity Connected
Roof Type Tile
Attached Garage true
Garage true
Private Pool No
Building
Story 1
Entry Level One
Foundation Slab
Lot Size Range Non-Applicable
Sewer Public Sewer
Water Public
Structure Type Stucco
New Construction false
Construction Status Inspections
Schools
Elementary Schools Taylor Ranch Elementary
Middle Schools Venice Area Middle
High Schools Venice Senior High
Others
Pets Allowed Yes
HOA Fee Include Pool,Maintenance Structure,Maintenance Grounds,Management,Pest Control,Private Road,Security,Sewer,Trash
Senior Community No
Ownership Condominium
Monthly Total Fees $658
Acceptable Financing Cash, Conventional, FHA, VA Loan
Membership Fee Required None
Listing Terms Cash, Conventional, FHA, VA Loan
Special Listing Condition None
Read Less Info
Want to know what your home might be worth? Contact us for a FREE valuation!

Our team is ready to help you sell your home for the highest possible price ASAP

© 2025 My Florida Regional MLS DBA Stellar MLS. All Rights Reserved.
Bought with MEDWAY REALTY
"My job is to find and attract mastery-based agents to the office, protect the culture, and make sure everyone is happy! "
1173 N Shepard Creek Pkwy, Farmington, UT, 84025, United States






