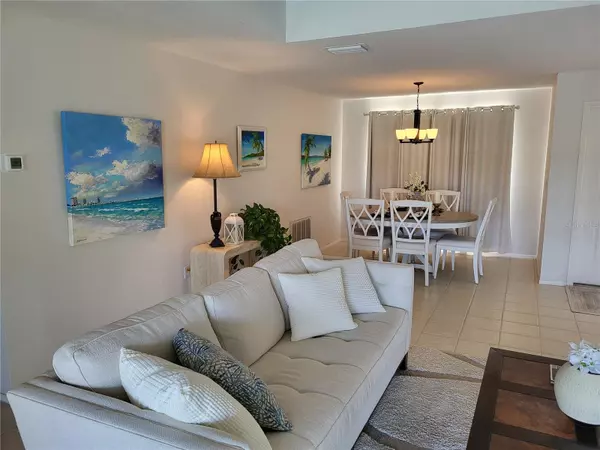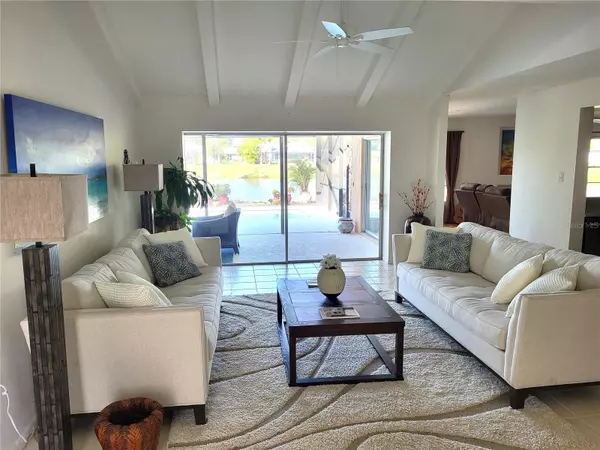$555,000
$569,000
2.5%For more information regarding the value of a property, please contact us for a free consultation.
3 Beds
2 Baths
1,729 SqFt
SOLD DATE : 03/06/2024
Key Details
Sold Price $555,000
Property Type Single Family Home
Sub Type Single Family Residence
Listing Status Sold
Purchase Type For Sale
Square Footage 1,729 sqft
Price per Sqft $320
Subdivision Tamaron
MLS Listing ID A4596298
Sold Date 03/06/24
Bedrooms 3
Full Baths 2
HOA Fees $12/ann
HOA Y/N Yes
Originating Board Stellar MLS
Year Built 1981
Annual Tax Amount $3,204
Lot Size 10,454 Sqft
Acres 0.24
Property Description
This fabulous 3-bedroom/2-bath lakefront pool home, ideally located in central Sarasota, presents the perfect atmosphere for entertaining friends and family. The recently installed clear view pool cage provides an unobstructed panorama of the lake, showcasing the ever-changing tropical wildlife. Pocket sliders in the living room amplify this picturesque scene, offering the ultimate Florida indoor/outdoor living experience. Relax and step into the embrace of outdoor living on your expansive shaded patio, overlooking the inviting pool, serene lake, and your very own Mango tree. The living room features a vaulted beamed ceiling and a delightful dining alcove. The kitchen seamlessly connects to the family room, complete with a breakfast bar, granite counters, wood cabinets, and stainless-steel appliances. The laundry room, equipped with a utility sink, leads to the 2-car garage. A thoughtfully designed split floor plan places a guest bedroom and bath on one side, while on the other, you'll discover the primary suite alongside a versatile third bedroom, perfect for a home office or flex room. The primary bath is full of natural light and boasts a step-in shower with a distinctive stained-glass overlay. Additional features include a wood-burning fireplace, beautiful hardwood floors in the family room and bedrooms, and a front courtyard entrance providing added privacy. Conveniently located near the shopping and restaurants of UTC, the arts and entertainment of Downtown Sarasota, the Legacy bike trail, and Sarasota's pristine beaches. This home seamlessly combines comfort and convenience for a truly exceptional living experience.
Location
State FL
County Sarasota
Community Tamaron
Zoning RSF3
Rooms
Other Rooms Family Room, Inside Utility
Interior
Interior Features Ceiling Fans(s), Kitchen/Family Room Combo, Living Room/Dining Room Combo, Split Bedroom, Stone Counters, Vaulted Ceiling(s), Walk-In Closet(s)
Heating Central, Electric
Cooling Central Air
Flooring Ceramic Tile, Hardwood
Fireplaces Type Family Room, Wood Burning
Fireplace true
Appliance Dishwasher, Disposal, Dryer, Electric Water Heater, Microwave, Range, Refrigerator, Washer
Laundry Inside, Laundry Room
Exterior
Exterior Feature Sliding Doors
Parking Features Driveway, Garage Door Opener
Garage Spaces 2.0
Pool Gunite, Screen Enclosure
Community Features Deed Restrictions
Utilities Available Cable Connected, Electricity Connected, Public, Underground Utilities
Waterfront Description Lake
View Y/N 1
Water Access 1
Water Access Desc Lake
View Water
Roof Type Shingle
Porch Covered, Deck, Patio, Screened
Attached Garage true
Garage true
Private Pool Yes
Building
Lot Description In County, Landscaped
Story 1
Entry Level One
Foundation Slab
Lot Size Range 0 to less than 1/4
Sewer Public Sewer
Water Public
Structure Type Block,Stucco
New Construction false
Schools
Elementary Schools Alta Vista Elementary
Middle Schools Mcintosh Middle
High Schools Sarasota High
Others
Pets Allowed Yes
Senior Community No
Ownership Fee Simple
Monthly Total Fees $12
Acceptable Financing Cash, FHA, VA Loan
Membership Fee Required Required
Listing Terms Cash, FHA, VA Loan
Special Listing Condition None
Read Less Info
Want to know what your home might be worth? Contact us for a FREE valuation!

Our team is ready to help you sell your home for the highest possible price ASAP

© 2025 My Florida Regional MLS DBA Stellar MLS. All Rights Reserved.
Bought with HARRY ROBBINS ASSOC INC
"My job is to find and attract mastery-based agents to the office, protect the culture, and make sure everyone is happy! "
1173 N Shepard Creek Pkwy, Farmington, UT, 84025, United States






