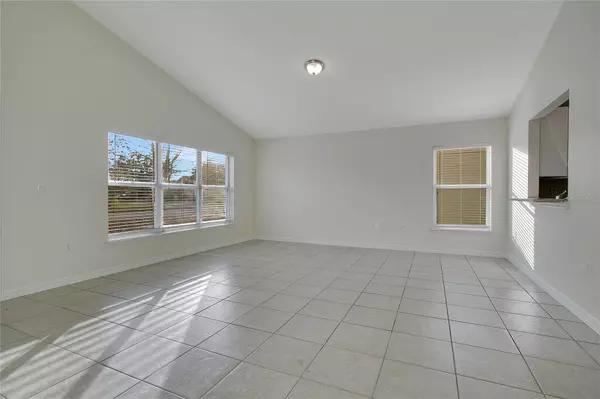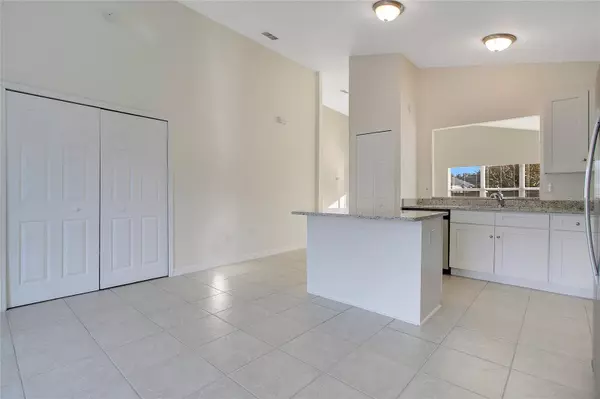$367,000
$364,900
0.6%For more information regarding the value of a property, please contact us for a free consultation.
4 Beds
2 Baths
1,687 SqFt
SOLD DATE : 03/07/2024
Key Details
Sold Price $367,000
Property Type Single Family Home
Sub Type Single Family Residence
Listing Status Sold
Purchase Type For Sale
Square Footage 1,687 sqft
Price per Sqft $217
Subdivision Cross Creek Estates
MLS Listing ID O6145760
Sold Date 03/07/24
Bedrooms 4
Full Baths 2
Construction Status Appraisal,Financing,Inspections
HOA Fees $54/mo
HOA Y/N Yes
Originating Board Stellar MLS
Year Built 2000
Annual Tax Amount $3,824
Lot Size 6,098 Sqft
Acres 0.14
Property Description
**BRAND NEW ROOF JUST INSTALLED, NO INSURANCE DRAMA HERE!!** See new roof pictures that were just uploaded. Take advantage of a 3% Seller-Paid Rate Buydown, offering you an even easier path to homeownership (terms and conditions apply). Discover the potential of this 4-bedroom, 2-bathroom residence in the tranquil Cross Creek Estates of St. Cloud, now undergoing a range of thoughtful upgrades. As you walk in, imagine soon-to-be freshly painted walls complementing the existing vaulted ceilings that lead you to a spacious great room. This area will transition into an upgraded open-concept kitchen, featuring brand new cabinets, countertops, and appliances—transforming it into the true heart of the home. The split floor plan offers privacy with three cozy bedrooms situated near the updated kitchen. These rooms are set to receive new carpeting, and tile repairs and cleaning are also on the agenda. Towards the front of the home lies the master suite, featuring a walk-in closet and private en-suite bathroom, also benefiting from new cabinets and tops. Stepping outside, look forward to a power-washed exterior and refreshed front entry and rear porch, as well as minor landscaping tweaks to enhance curb appeal. Additionally, new door hardware and outlets/switches are part of the upgrade list, and HVAC repairs will ensure your home stays comfy year-round. Curious about more upcoming improvements? Reach out to the listing agent to get the full rundown. If you're seeking a home that offers both a welcoming ambiance and the promise of new features, this could be the perfect canvas for your vision. Schedule your tour today
Location
State FL
County Osceola
Community Cross Creek Estates
Zoning SR3
Interior
Interior Features Thermostat
Heating Central
Cooling Central Air
Flooring Laminate, Terrazzo
Fireplace false
Appliance Dishwasher, Microwave, Range
Laundry Other
Exterior
Exterior Feature Sidewalk
Garage Spaces 2.0
Utilities Available BB/HS Internet Available, Cable Available, Electricity Connected
Roof Type Shingle
Attached Garage true
Garage true
Private Pool No
Building
Entry Level One
Foundation Slab
Lot Size Range 0 to less than 1/4
Sewer Public Sewer
Water Public
Structure Type Block,Stucco
New Construction false
Construction Status Appraisal,Financing,Inspections
Others
Pets Allowed Yes
Senior Community No
Ownership Fee Simple
Monthly Total Fees $54
Acceptable Financing Cash, Conventional, FHA, VA Loan
Membership Fee Required Required
Listing Terms Cash, Conventional, FHA, VA Loan
Special Listing Condition None
Read Less Info
Want to know what your home might be worth? Contact us for a FREE valuation!

Our team is ready to help you sell your home for the highest possible price ASAP

© 2025 My Florida Regional MLS DBA Stellar MLS. All Rights Reserved.
Bought with KELLER WILLIAMS ADVANTAGE III REALTY
"My job is to find and attract mastery-based agents to the office, protect the culture, and make sure everyone is happy! "
1173 N Shepard Creek Pkwy, Farmington, UT, 84025, United States






