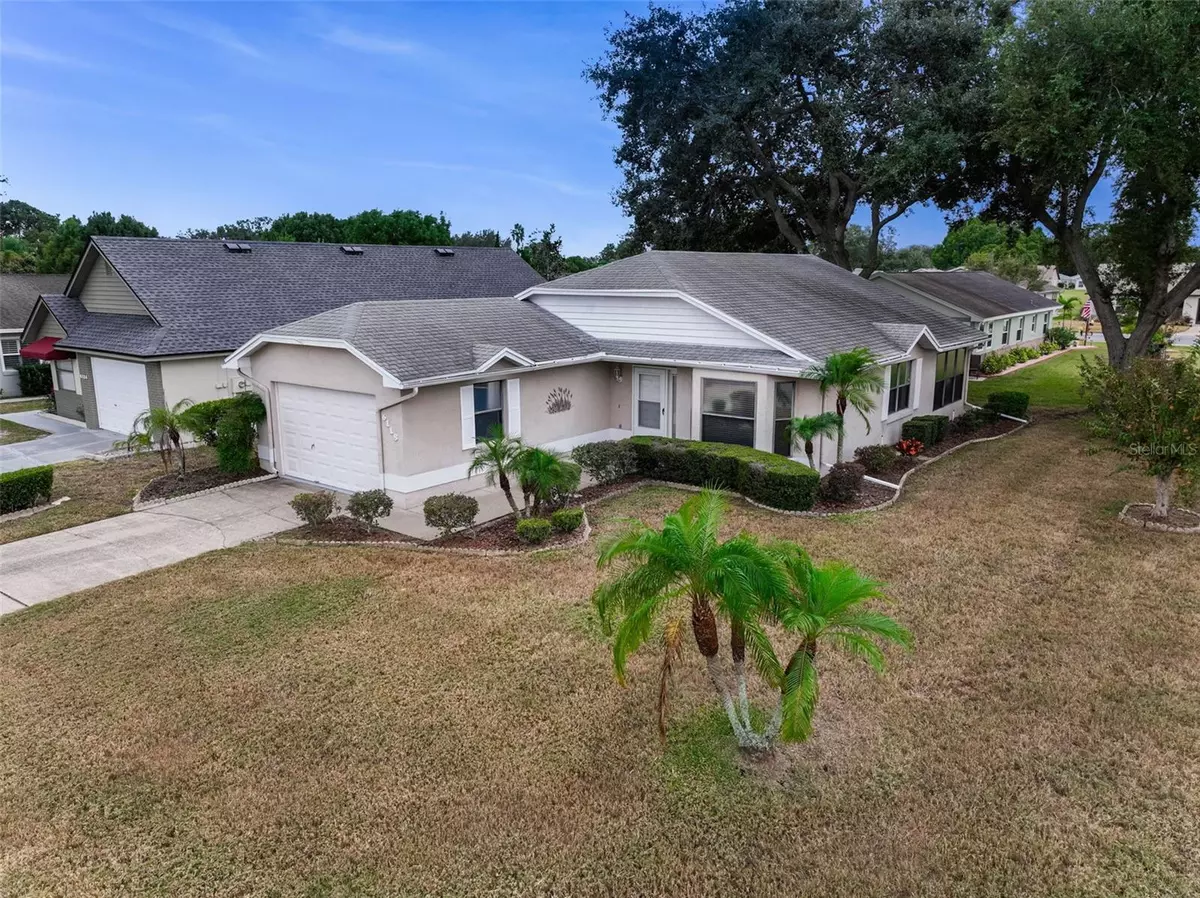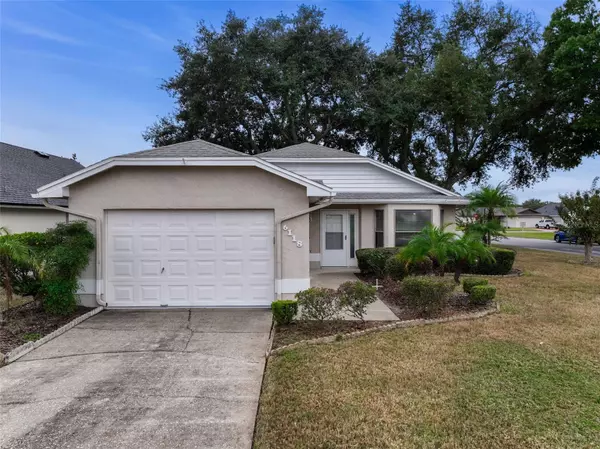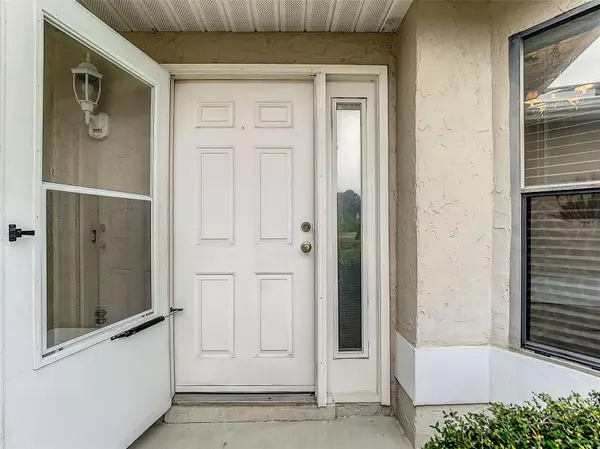$250,000
$259,000
3.5%For more information regarding the value of a property, please contact us for a free consultation.
2 Beds
2 Baths
1,201 SqFt
SOLD DATE : 03/06/2024
Key Details
Sold Price $250,000
Property Type Single Family Home
Sub Type Single Family Residence
Listing Status Sold
Purchase Type For Sale
Square Footage 1,201 sqft
Price per Sqft $208
Subdivision Sandpiper Golf & Country Club Ph 04
MLS Listing ID L4940909
Sold Date 03/06/24
Bedrooms 2
Full Baths 2
Construction Status Inspections
HOA Fees $150/qua
HOA Y/N Yes
Originating Board Stellar MLS
Year Built 1988
Annual Tax Amount $1,246
Lot Size 4,791 Sqft
Acres 0.11
Property Description
One or more photo(s) was virtually staged - Welcome to 6118 Raven Run, a must-see 2 bedroom 2 bath home in Sandpiper Golf & CC! JUST INSTALLED-BRAND NEW ROOF & HWH! Stepping into this cozy home, you're greeted by fresh interior paint and newer wood look laminate flooring. From the cathedral ceilings to the spacious 1 1/2 car garage, you'll enjoy comfort, convenience and a wonderfully maintained community featuring golf, restaurant, clubhouse with many amenities and walking distance to shopping. The galley type eat-in kitchen offers a breakfast nook area. There's an added dining area in the living room if needed, or use all the space for a large great room! Both the kitchen dinette and the living room dining spot offer Bay windows for added style. The bedrooms feature cathedral ceilings for a roomy feel. There's a den at the rear of the home for your office with glass sliders leading outside. This home has been used as a winter home only for the last 17 years. Situated on a corner lot and a must see in your quest for a low-maintenance retirement lifestyle!
Location
State FL
County Polk
Community Sandpiper Golf & Country Club Ph 04
Rooms
Other Rooms Den/Library/Office
Interior
Interior Features Cathedral Ceiling(s), Ceiling Fans(s), Eat-in Kitchen, Living Room/Dining Room Combo, Walk-In Closet(s), Window Treatments
Heating Central
Cooling Central Air
Flooring Ceramic Tile, Linoleum
Fireplace false
Appliance Dishwasher, Dryer, Electric Water Heater, Microwave, Range, Refrigerator, Washer
Laundry In Garage
Exterior
Exterior Feature Irrigation System, Rain Gutters, Sliding Doors, Sprinkler Metered
Parking Features Garage Door Opener
Garage Spaces 1.0
Community Features Buyer Approval Required, Clubhouse, Deed Restrictions, Fitness Center, Golf Carts OK, Golf, Restaurant, Tennis Courts
Utilities Available BB/HS Internet Available, Sewer Connected, Sprinkler Meter, Street Lights, Underground Utilities
Amenities Available Cable TV, Clubhouse, Fence Restrictions, Fitness Center, Golf Course, Pickleball Court(s), Recreation Facilities, Shuffleboard Court, Tennis Court(s), Vehicle Restrictions
Roof Type Shingle
Porch Front Porch
Attached Garage true
Garage true
Private Pool No
Building
Lot Description Corner Lot, City Limits
Entry Level One
Foundation Block
Lot Size Range 0 to less than 1/4
Sewer Public Sewer
Water Public
Architectural Style Ranch
Structure Type Block,Stucco
New Construction false
Construction Status Inspections
Others
Pets Allowed Yes
HOA Fee Include Cable TV,Pool,Internet,Maintenance Grounds,Recreational Facilities
Senior Community Yes
Pet Size Extra Large (101+ Lbs.)
Ownership Fee Simple
Monthly Total Fees $150
Acceptable Financing Cash, Conventional, VA Loan
Membership Fee Required Required
Listing Terms Cash, Conventional, VA Loan
Num of Pet 2
Special Listing Condition None
Read Less Info
Want to know what your home might be worth? Contact us for a FREE valuation!

Our team is ready to help you sell your home for the highest possible price ASAP

© 2025 My Florida Regional MLS DBA Stellar MLS. All Rights Reserved.
Bought with STRAIGHT UP REALTY & PM LLC
"My job is to find and attract mastery-based agents to the office, protect the culture, and make sure everyone is happy! "
1173 N Shepard Creek Pkwy, Farmington, UT, 84025, United States






