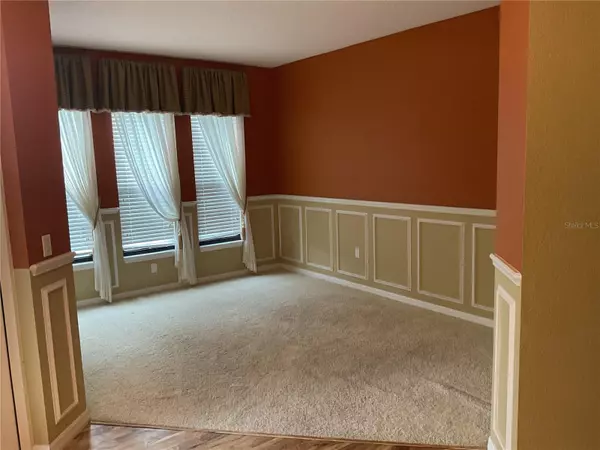$325,000
$385,000
15.6%For more information regarding the value of a property, please contact us for a free consultation.
3 Beds
2 Baths
1,970 SqFt
SOLD DATE : 03/08/2024
Key Details
Sold Price $325,000
Property Type Single Family Home
Sub Type Single Family Residence
Listing Status Sold
Purchase Type For Sale
Square Footage 1,970 sqft
Price per Sqft $164
Subdivision Tuscany Woods Ph 01
MLS Listing ID O6128346
Sold Date 03/08/24
Bedrooms 3
Full Baths 2
HOA Fees $65/qua
HOA Y/N Yes
Originating Board Stellar MLS
Year Built 2007
Annual Tax Amount $2,289
Lot Size 8,712 Sqft
Acres 0.2
Property Description
Welcome to your dream home! This move-in ready gem offers the perfect blend of modern comforts and timeless charm. Situated on a shady lot, this stunning home is just moments away from the beach, river, dining, shopping, schools, and everything else you desire. Step inside and be captivated by the spaciousness and functionality of this 3 bedroom 2 bath residence.
The family room, dining room, bonus room and living room provide ample room for entertaining guests or spending quality time with loved ones. The kitchen is equipped with an island, stainless steel appliances, upgraded cabinets with luxurious vinyl plank flooring throughout the home with room to entertain either in the kitchen or formal dining. Meticulous attention to detail is presented throughout this Mercedes model home. This gem also features intercom which also encompasses surround sound throughout the entire home. From the iconic High volume custom finished knock down textured ceilings, Decorative window sills, six panel interior doors, Recessed lighting throughout the interior leading into the extra large enclosed porch for extra room for entertainment and serenity. Enjoy the private secluded entry from porch through the French doors of the master suite with custom ceiling and flooring throughout for a stylish and distinctive look. Entering into the luxurious master bathroom encompassing a garden tub, separate shower and double vanity for ultimate relaxation. This luxurious home is also equipped with insulated garage and a motorized screen, ceilings fans and elevated hvac for extra garage space including cabinets for storage and protection. Pre wired for surveillance, carbon detection and anti water intrusion during the rainy season. This tucked away community includes a quiet resort style swimming pool and cabana, private play ground. Best of all low HOA FEES.
Location
State FL
County Volusia
Community Tuscany Woods Ph 01
Zoning RES
Rooms
Other Rooms Den/Library/Office, Family Room, Formal Dining Room Separate
Interior
Interior Features Cathedral Ceiling(s), Crown Molding, High Ceilings, Kitchen/Family Room Combo, Primary Bedroom Main Floor, Solid Surface Counters, Solid Wood Cabinets, Walk-In Closet(s)
Heating Central
Cooling Central Air
Flooring Parquet
Furnishings Unfurnished
Fireplace false
Appliance Convection Oven, Cooktop, Dishwasher, Disposal, Electric Water Heater, Microwave, Refrigerator
Exterior
Exterior Feature French Doors, Rain Gutters
Garage Spaces 2.0
Community Features Irrigation-Reclaimed Water, Pool
Utilities Available BB/HS Internet Available, Cable Available, Electricity Available, Fire Hydrant, Phone Available, Public, Street Lights, Water Available
Amenities Available Maintenance
Roof Type Shingle
Porch Enclosed
Attached Garage true
Garage true
Private Pool No
Building
Lot Description City Limits, Landscaped, Paved
Story 1
Entry Level One
Foundation Block, Slab
Lot Size Range 0 to less than 1/4
Sewer Public Sewer
Water Public
Structure Type Block
New Construction false
Schools
Elementary Schools Champion Elementary School
Middle Schools David C Hinson Sr Middle
High Schools Mainland High School
Others
Pets Allowed Yes
HOA Fee Include Maintenance Grounds,Pool
Senior Community No
Ownership Fee Simple
Monthly Total Fees $65
Acceptable Financing Cash, Conventional, FHA
Membership Fee Required Required
Listing Terms Cash, Conventional, FHA
Special Listing Condition None
Read Less Info
Want to know what your home might be worth? Contact us for a FREE valuation!

Our team is ready to help you sell your home for the highest possible price ASAP

© 2025 My Florida Regional MLS DBA Stellar MLS. All Rights Reserved.
Bought with MMV REAL ESTATE GROUP LLC
"My job is to find and attract mastery-based agents to the office, protect the culture, and make sure everyone is happy! "
1173 N Shepard Creek Pkwy, Farmington, UT, 84025, United States






