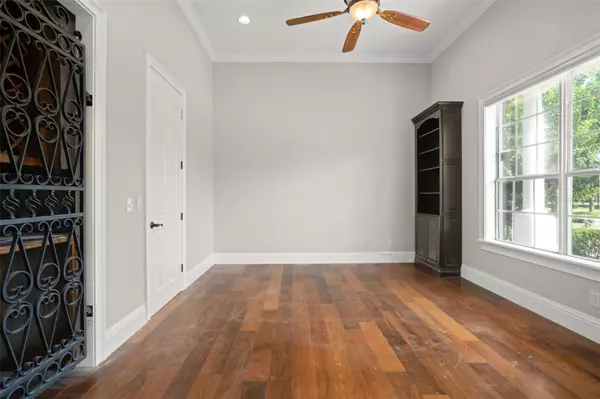$1,509,000
$1,569,000
3.8%For more information regarding the value of a property, please contact us for a free consultation.
5 Beds
4 Baths
4,555 SqFt
SOLD DATE : 03/08/2024
Key Details
Sold Price $1,509,000
Property Type Single Family Home
Sub Type Single Family Residence
Listing Status Sold
Purchase Type For Sale
Square Footage 4,555 sqft
Price per Sqft $331
Subdivision Estates/Lk Clarice
MLS Listing ID O6120445
Sold Date 03/08/24
Bedrooms 5
Full Baths 4
HOA Fees $200/qua
HOA Y/N Yes
Originating Board Stellar MLS
Year Built 2007
Annual Tax Amount $18,314
Lot Size 1.260 Acres
Acres 1.26
Property Description
For Sale! Custom Built Lake Front Home on 1.26 acres nestled in the quaint community of the Estates at Lake Clarice. Space, function & location are key in this 5 bedroom/4 bath home w/formal living and dining rooms, office and upstairs bonus/theater room. Fresh Paint inside and outside. Custom details are evident from the moment you enter the wrought iron and glass doors and into the formal living and dining rooms with upgraded lighting, extensive moldings and ceiling details. The office/study is private and features hardwood flooring, suede finished walls and a wine cellar. The master suite boasts a sitting alcove and master bath with dual sinks and customized walk-in closet. The open floor plan encompasses the well-appointed kitchen with stainless appliances, stacked cabinets with glass doors and lighting, granite counter tops, an oversized island and breakfast bar overlooking the family room. Bringing the outdoors in, the family room features a stone fireplace, bookcases, French doors and windows that span across the room to maximize the view of the lake. The covered lanai offers the perfect setting for entertaining or relaxing and enjoying the serene lake views with a summer kitchen with grill and refrigeration & screened pool and spa with paved decking. Off the front foyer, the beautiful hardwood staircase with iron railing leads you to 4 oversized secondary bedrooms & bonus/theater room a with second staircase leading to the family room. Also includes a a spacious laundry room and 3-car garage. Property is Vacant on Lock Box.
Location
State FL
County Orange
Community Estates/Lk Clarice
Zoning P-D
Interior
Interior Features Built-in Features, Ceiling Fans(s), Crown Molding, Dry Bar, Eat-in Kitchen, Kitchen/Family Room Combo
Heating Central, Electric, Propane
Cooling Central Air, Zoned
Flooring Carpet, Ceramic Tile, Wood
Furnishings Unfurnished
Fireplace true
Appliance Built-In Oven, Cooktop, Dishwasher, Disposal, Microwave, Range Hood, Refrigerator, Wine Refrigerator
Exterior
Exterior Feature Balcony, French Doors, Irrigation System, Lighting, Other, Outdoor Grill, Outdoor Kitchen, Sidewalk
Parking Features Garage Door Opener, Garage Faces Side
Garage Spaces 3.0
Pool Above Ground, Other
Community Features Deed Restrictions
Utilities Available BB/HS Internet Available, Cable Connected, Electricity Connected, Public, Street Lights
Waterfront Description Lake
View Y/N 1
View Water
Roof Type Tile
Porch Covered, Deck, Front Porch, Patio, Porch
Attached Garage true
Garage true
Private Pool Yes
Building
Entry Level Two
Foundation Slab
Lot Size Range 1 to less than 2
Sewer Septic Tank
Water Public
Structure Type Block,Stucco
New Construction false
Schools
Elementary Schools Windermere Elem
Middle Schools Bridgewater Middle
High Schools Windermere High School
Others
Pets Allowed Yes
Senior Community No
Ownership Fee Simple
Monthly Total Fees $200
Membership Fee Required Required
Special Listing Condition None
Read Less Info
Want to know what your home might be worth? Contact us for a FREE valuation!

Our team is ready to help you sell your home for the highest possible price ASAP

© 2025 My Florida Regional MLS DBA Stellar MLS. All Rights Reserved.
Bought with PROPERTY INVESTMENT BROKERS
"My job is to find and attract mastery-based agents to the office, protect the culture, and make sure everyone is happy! "
1173 N Shepard Creek Pkwy, Farmington, UT, 84025, United States






