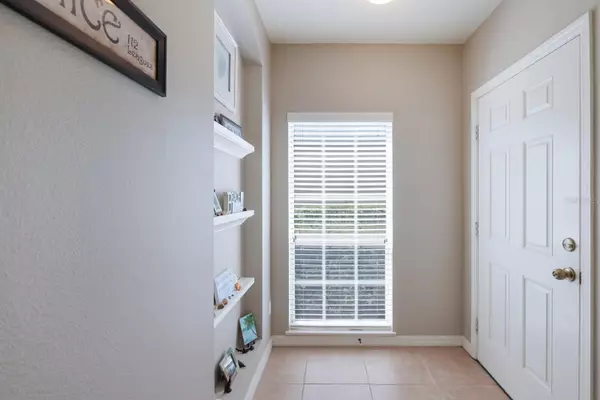$359,900
$359,900
For more information regarding the value of a property, please contact us for a free consultation.
2 Beds
2 Baths
1,510 SqFt
SOLD DATE : 03/11/2024
Key Details
Sold Price $359,900
Property Type Condo
Sub Type Condominium
Listing Status Sold
Purchase Type For Sale
Square Footage 1,510 sqft
Price per Sqft $238
Subdivision South Preserve 02 At Waterside Village
MLS Listing ID A4583148
Sold Date 03/11/24
Bedrooms 2
Full Baths 2
Condo Fees $1,390
Construction Status Financing,Inspections
HOA Y/N No
Originating Board Stellar MLS
Year Built 2005
Annual Tax Amount $3,171
Property Description
Owning a piece of paradise just got easy with this ground floor end unit! Brand New Granite has just been installed in the kitchen along with a brand new oversized sink! This little gem is one of the largest floor plans available! The well laid out unit, boasts 2 bedrooms, 2 baths + Den/Office flex room. Each bedroom has a generous sized walk in closet, so there is no shortage of storage space! Neutral tile through out enhances the flow and highlights all of the livable space this unit has to offer. Lots of windows keeps this unit light and bright, freshly painted and perfectly maintained, this home is ready to go! A newer A/C system with UV light and a surge protector gives any absentee owner extra peace of mind. New Roof and New Gutters in 2023 just shows how well this community in Waterside Village is maintained! There are three community pools! tennis and pickle-ball courts! bocce ball, a club house, lending library and a grill area! The list is endless and the activities are abundant. Waterside Village is a true social oasis! All of this is located just a short distance from shopping and dining options in downtown Venice where there is always fun to be had! Easy access to I-75, golf options and of course Venice Beaches!
Location
State FL
County Sarasota
Community South Preserve 02 At Waterside Village
Zoning RMF1
Rooms
Other Rooms Den/Library/Office, Inside Utility
Interior
Interior Features Ceiling Fans(s), L Dining, Primary Bedroom Main Floor, Split Bedroom
Heating Central, Electric
Cooling Central Air
Flooring Ceramic Tile
Furnishings Unfurnished
Fireplace false
Appliance Dishwasher, Disposal, Dryer, Electric Water Heater, Microwave, Range, Refrigerator, Washer
Laundry Inside, Laundry Room
Exterior
Exterior Feature Sidewalk, Sliding Doors, Storage, Tennis Court(s)
Parking Features Assigned, Covered, Guest
Pool Gunite, In Ground
Community Features Association Recreation - Lease, Buyer Approval Required, Clubhouse, Deed Restrictions, Pool, Sidewalks, Tennis Courts
Utilities Available BB/HS Internet Available, Cable Connected, Electricity Connected, Sewer Connected, Water Connected
Amenities Available Clubhouse, Pickleball Court(s), Pool, Tennis Court(s)
View Trees/Woods
Roof Type Shingle
Porch Rear Porch, Screened
Garage false
Private Pool No
Building
Lot Description In County, Sidewalk, Paved
Story 1
Entry Level One
Foundation Slab
Lot Size Range Non-Applicable
Sewer Public Sewer
Water Public
Architectural Style Florida
Structure Type Stucco
New Construction false
Construction Status Financing,Inspections
Others
Pets Allowed Yes
HOA Fee Include Cable TV,Common Area Taxes,Pool,Escrow Reserves Fund,Insurance,Maintenance Structure,Maintenance Grounds,Management,Pest Control,Pool,Recreational Facilities,Sewer,Trash,Water
Senior Community No
Pet Size Large (61-100 Lbs.)
Ownership Condominium
Monthly Total Fees $463
Acceptable Financing Cash, Conventional
Membership Fee Required None
Listing Terms Cash, Conventional
Num of Pet 1
Special Listing Condition None
Read Less Info
Want to know what your home might be worth? Contact us for a FREE valuation!

Our team is ready to help you sell your home for the highest possible price ASAP

© 2025 My Florida Regional MLS DBA Stellar MLS. All Rights Reserved.
Bought with SARASOTA BAY REAL ESTATE P.A.
"My job is to find and attract mastery-based agents to the office, protect the culture, and make sure everyone is happy! "
1173 N Shepard Creek Pkwy, Farmington, UT, 84025, United States






