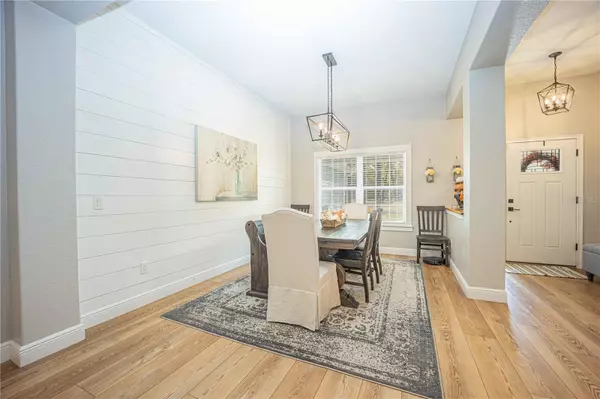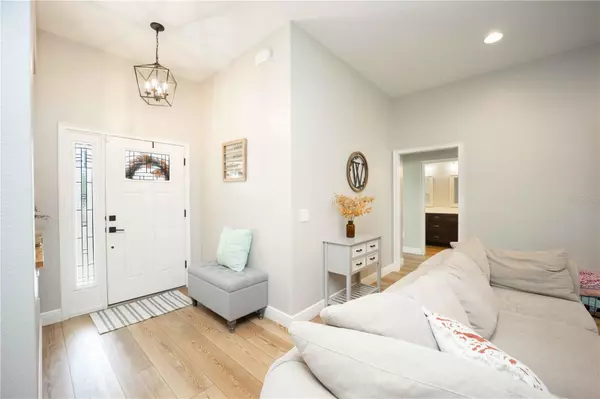$510,000
$525,000
2.9%For more information regarding the value of a property, please contact us for a free consultation.
3 Beds
2 Baths
1,803 SqFt
SOLD DATE : 03/08/2024
Key Details
Sold Price $510,000
Property Type Single Family Home
Sub Type Single Family Residence
Listing Status Sold
Purchase Type For Sale
Square Footage 1,803 sqft
Price per Sqft $282
Subdivision Oak Hill Sub
MLS Listing ID G5075076
Sold Date 03/08/24
Bedrooms 3
Full Baths 2
HOA Fees $10/ann
HOA Y/N Yes
Originating Board Stellar MLS
Year Built 2019
Annual Tax Amount $2,090
Lot Size 1.090 Acres
Acres 1.09
Property Description
Immerse yourself in the Florida lifestyle with this stunning and conveniently situated residence! Located in a serene setting yet perfectly positioned for easy access to The Villages, the picturesque west coast destinations (Crystal River, Inverness, Homosassa), vibrant cities like Gainesville, Tampa, and Orlando, this home offers the ideal balance of tranquility and accessibility. As you approach the property, a gated driveway welcomes you, leading to a meticulously maintained yard and an expansive two-car garage. This 3-bedroom, 2-bathroom home rests gracefully on a remarkable 1-acre corner lot within the charming Oak Hill Subdivision. Your journey begins with a leisurely stroll up the front sidewalk, taking in the inviting covered veranda with a cozy seating area. Step through the front entrance to discover a bright, open-concept living space with a thoughtfully designed split floor plan. The entire home is graced with luxurious Greenguard Certified luxury vinyl plank flooring. The kitchen is a masterpiece, featuring white solid wood cabinetry, elegant quartz countertops, a convenient breakfast bar, and stainless steel appliances.Entertaining is a delight as the living room boasts a triple sliding door that seamlessly connects to the rear lanai, complete with an outdoor electrical hookup. A pocket door separates the wing of the home housing two bedrooms and a bathroom, while a stunning dining room with a shiplap accent wall adds a touch of sophistication. The master suite exudes elegance with its tray ceiling, shiplap accent wall, and a spacious walk-in closet. The master bathroom is a sanctuary, offering a dual sink vanity, a private lavatory, and a walk-in shower. The second bathroom is equally luxurious, featuring a dual sink vanity and a private lavatory, complete with a bathtub and shower combo. The practical elements of this home are equally impressive. The laundry room is well-appointed with a quartz countertop sink, storage closet, and shelving. The property is equipped with a total house generator, an irrigation system with a timer, power receptacles in the eaves of the roof on a dedicated timer circuit, double insulated walls, and the interior is painted with Zero VOC paint.Outdoor enthusiasts will appreciate the fenced yard, which includes a separate area with a second gated entrance, currently utilized for RV parking. For added security, the property is equipped with a video and sound surveillance system.Don't miss the opportunity to experience this remarkable property for yourself. Call or email us today to schedule a viewing!
Location
State FL
County Sumter
Community Oak Hill Sub
Zoning RR1C
Rooms
Other Rooms Attic
Interior
Interior Features Ceiling Fans(s), Eat-in Kitchen, Primary Bedroom Main Floor, Split Bedroom, Stone Counters, Thermostat, Tray Ceiling(s), Walk-In Closet(s)
Heating Central
Cooling Central Air
Flooring Vinyl
Furnishings Unfurnished
Fireplace false
Appliance Dishwasher, Dryer, Electric Water Heater, Microwave, Range, Refrigerator, Washer
Laundry Inside, Laundry Room
Exterior
Exterior Feature Irrigation System, Private Mailbox, Rain Gutters, Sidewalk, Sliding Doors
Parking Features Driveway, Garage Door Opener, Garage Faces Side, Oversized
Garage Spaces 2.0
Fence Fenced, Wire, Wood
Community Features Deed Restrictions
Utilities Available Public
Roof Type Shingle
Porch Front Porch, Rear Porch, Screened
Attached Garage true
Garage true
Private Pool No
Building
Entry Level One
Foundation Slab
Lot Size Range 1 to less than 2
Sewer Septic Tank
Water Well
Structure Type Vinyl Siding,Wood Frame
New Construction false
Others
Pets Allowed Yes
Senior Community No
Ownership Fee Simple
Monthly Total Fees $10
Acceptable Financing Cash, Conventional, FHA, VA Loan
Membership Fee Required Required
Listing Terms Cash, Conventional, FHA, VA Loan
Special Listing Condition None
Read Less Info
Want to know what your home might be worth? Contact us for a FREE valuation!

Our team is ready to help you sell your home for the highest possible price ASAP

© 2025 My Florida Regional MLS DBA Stellar MLS. All Rights Reserved.
Bought with KELLER WILLIAMS SUBURBAN TAMPA
"My job is to find and attract mastery-based agents to the office, protect the culture, and make sure everyone is happy! "
1173 N Shepard Creek Pkwy, Farmington, UT, 84025, United States






