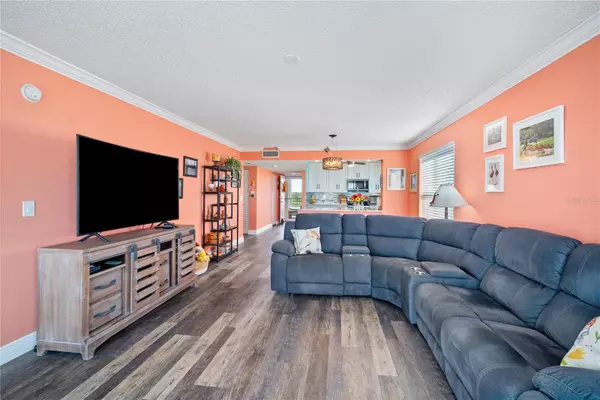$340,000
$340,000
For more information regarding the value of a property, please contact us for a free consultation.
2 Beds
2 Baths
1,314 SqFt
SOLD DATE : 03/11/2024
Key Details
Sold Price $340,000
Property Type Condo
Sub Type Condominium
Listing Status Sold
Purchase Type For Sale
Square Footage 1,314 sqft
Price per Sqft $258
Subdivision The Woods At Pinebrook
MLS Listing ID A4590033
Sold Date 03/11/24
Bedrooms 2
Full Baths 2
Condo Fees $580
HOA Y/N No
Originating Board Stellar MLS
Year Built 1993
Annual Tax Amount $1,095
Property Description
Your new home in the highly sought after Pinebrook golf community awaits you. This end unit, is a completely renovated two bedroom, two bath-- one of very few in Pinebrook with a den as well! The owners have taken great care of this home by maintaining and installing all new systems within the last few years, AC (2020) / Water Heater (2017), replacing all closet doors throughout the home, introducing 5 1/2 inch baseboard throughout as well as crown molding to the great room, and adding plantation shutters to the primary bedroom. You will find luxury vinyl plank throughout, and the kitchen was overhauled by opening it up to the great room. Owners have installed beautiful granite accompanied by backsplash, all new cabinets that soft close, a stainless steel farm sink, and 2020 stainless steel appliances. Enjoy your morning coffee on the enclosed lanai that looks over the Pinebrook golf course. Sliders can be opened to take in a cool Florida day during the winter months. Your assigned parking spot is not only covered but directly in front of the elevators, convenient for any occasion but especially a rainy Florida day. Saunter over the the screened-in, community pool that is directly across the street from this building. At the club house, you will take pleasure in the many amenities: an exercise room, billiard room, special event space, library, shuffleboard court, and tennis/pickle ball courts.
Location
State FL
County Manatee
Community The Woods At Pinebrook
Zoning PDP
Rooms
Other Rooms Den/Library/Office
Interior
Interior Features Ceiling Fans(s), Crown Molding, Eat-in Kitchen, Kitchen/Family Room Combo, Open Floorplan, Stone Counters, Window Treatments
Heating Central, Heat Pump
Cooling Central Air
Flooring Ceramic Tile, Luxury Vinyl
Fireplace false
Appliance Dryer, Freezer, Microwave, Range, Refrigerator, Washer
Laundry Inside, Laundry Room
Exterior
Exterior Feature Lighting, Sliding Doors
Parking Features Assigned, Common, Covered, Guest
Community Features Clubhouse, Community Mailbox, Deed Restrictions, Fitness Center, Golf Carts OK, Golf, Pool, Sidewalks, Tennis Courts
Utilities Available Cable Connected, Electricity Connected, Sewer Connected
Amenities Available Cable TV, Clubhouse, Elevator(s), Fitness Center, Golf Course, Maintenance, Pickleball Court(s), Pool, Recreation Facilities, Shuffleboard Court, Storage, Tennis Court(s)
View Golf Course, Water
Roof Type Built-Up
Porch Covered, Enclosed, Patio, Screened
Garage false
Private Pool No
Building
Story 1
Entry Level One
Foundation Slab
Sewer Public Sewer
Water Public
Structure Type Block,Stucco
New Construction false
Others
Pets Allowed Number Limit, Size Limit
HOA Fee Include Cable TV,Common Area Taxes,Pool,Escrow Reserves Fund,Maintenance Structure,Maintenance Grounds,Maintenance,Management,Pest Control,Pool,Recreational Facilities,Sewer,Trash,Water
Senior Community No
Pet Size Small (16-35 Lbs.)
Ownership Condominium
Monthly Total Fees $580
Acceptable Financing Cash, Conventional
Membership Fee Required None
Listing Terms Cash, Conventional
Num of Pet 1
Special Listing Condition None
Read Less Info
Want to know what your home might be worth? Contact us for a FREE valuation!

Our team is ready to help you sell your home for the highest possible price ASAP

© 2025 My Florida Regional MLS DBA Stellar MLS. All Rights Reserved.
Bought with COLDWELL BANKER REALTY
"My job is to find and attract mastery-based agents to the office, protect the culture, and make sure everyone is happy! "
1173 N Shepard Creek Pkwy, Farmington, UT, 84025, United States






