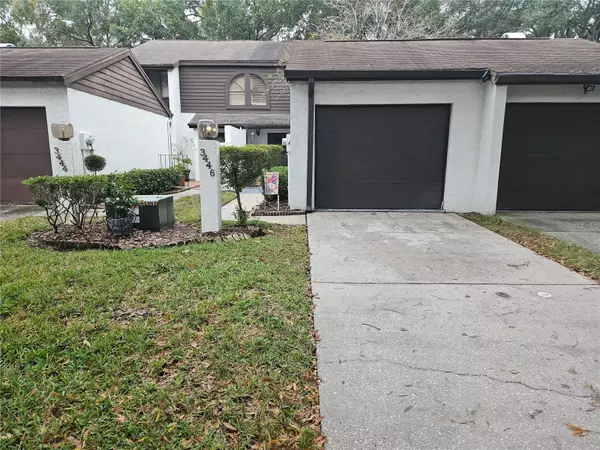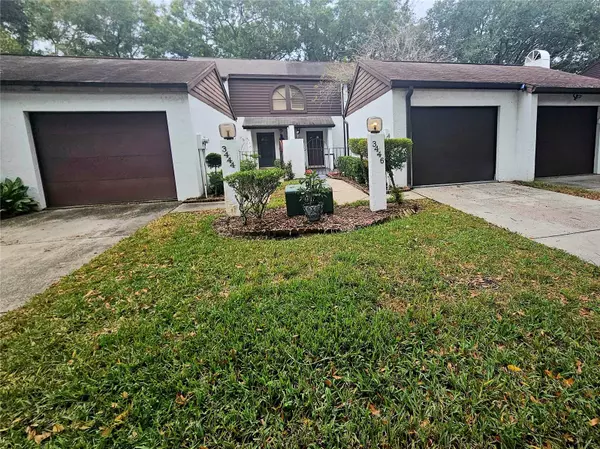$283,000
$299,000
5.4%For more information regarding the value of a property, please contact us for a free consultation.
3 Beds
3 Baths
1,390 SqFt
SOLD DATE : 03/13/2024
Key Details
Sold Price $283,000
Property Type Townhouse
Sub Type Townhouse
Listing Status Sold
Purchase Type For Sale
Square Footage 1,390 sqft
Price per Sqft $203
Subdivision Hunters Run
MLS Listing ID T3492636
Sold Date 03/13/24
Bedrooms 3
Full Baths 2
Half Baths 1
Construction Status Appraisal,Inspections
HOA Fees $253/mo
HOA Y/N Yes
Originating Board Stellar MLS
Year Built 1984
Annual Tax Amount $3,505
Lot Size 1,742 Sqft
Acres 0.04
Property Description
Nestled in a convenient location, this 3BR, 2.5 Bath townhome with a garage is move in ready. Adding to its charm, this townhome features a wood-burning fireplace, perfect for creating a cozy ambiance and providing a focal point for the living space. This home also boasts granite countertops, and a generously-sized pantry, providing ample storage space for all your culinary essentials. Freshly painted walls facilitate a bright and welcoming atmosphere. In addition, this home has two outdoor patios and a fenced backyard, embrace the tranquility and privacy of these outdoor spaces, rare bonuses that are seldom found in townhomes within the area. The HOA fee includes roof and exterior maintenance, water, trash, and sewer. Allow yourself to enjoy worry-free living, while the management takes care of these essential aspects. Benefit from the convenience offered by this location, just minutes away from the interstate, airport, restaurants, grocery stores, schools, and much more.
Location
State FL
County Hillsborough
Community Hunters Run
Zoning PD
Interior
Interior Features Ceiling Fans(s), PrimaryBedroom Upstairs
Heating Central
Cooling Central Air
Flooring Ceramic Tile, Laminate
Fireplaces Type Wood Burning
Fireplace true
Appliance Dishwasher, Disposal, Dryer, Range, Refrigerator, Washer
Laundry Inside
Exterior
Exterior Feature Courtyard, French Doors, Sidewalk, Sliding Doors
Garage Spaces 1.0
Fence Fenced, Other, Wood
Community Features Community Mailbox, Sidewalks
Utilities Available Cable Available, Cable Connected, Electricity Available, Electricity Connected, Sewer Available, Sewer Connected, Water Available, Water Connected
Roof Type Shingle
Porch Patio
Attached Garage false
Garage true
Private Pool No
Building
Story 2
Entry Level Two
Foundation Slab
Lot Size Range 0 to less than 1/4
Sewer Public Sewer
Water Public
Structure Type Block,Wood Siding
New Construction false
Construction Status Appraisal,Inspections
Others
Pets Allowed Yes
HOA Fee Include Maintenance Structure,Maintenance Grounds,Other,Sewer,Trash,Water
Senior Community No
Ownership Fee Simple
Monthly Total Fees $253
Acceptable Financing Cash, Conventional, FHA, VA Loan
Membership Fee Required Required
Listing Terms Cash, Conventional, FHA, VA Loan
Special Listing Condition None
Read Less Info
Want to know what your home might be worth? Contact us for a FREE valuation!

Our team is ready to help you sell your home for the highest possible price ASAP

© 2025 My Florida Regional MLS DBA Stellar MLS. All Rights Reserved.
Bought with MY REALTY GROUP, LLC.
"My job is to find and attract mastery-based agents to the office, protect the culture, and make sure everyone is happy! "
1173 N Shepard Creek Pkwy, Farmington, UT, 84025, United States






