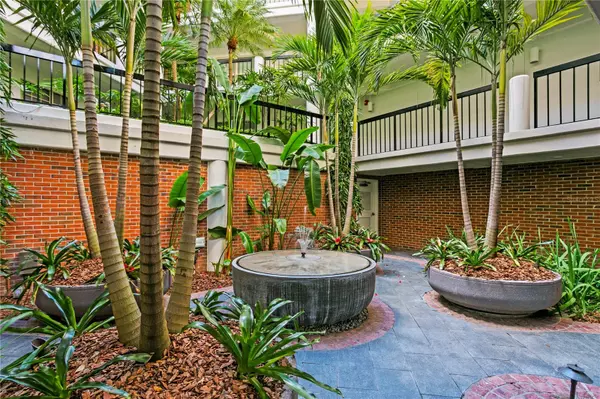$950,000
$985,000
3.6%For more information regarding the value of a property, please contact us for a free consultation.
2 Beds
3 Baths
1,505 SqFt
SOLD DATE : 03/15/2024
Key Details
Sold Price $950,000
Property Type Condo
Sub Type Condominium
Listing Status Sold
Purchase Type For Sale
Square Footage 1,505 sqft
Price per Sqft $631
Subdivision Seddon Cove A Condo Phas
MLS Listing ID T3495035
Sold Date 03/15/24
Bedrooms 2
Full Baths 2
Half Baths 1
Condo Fees $1,526
HOA Y/N No
Originating Board Stellar MLS
Year Built 1987
Annual Tax Amount $11,062
Property Description
Downtown living just got better with this great offering of a waterfront condominium residence located in beautiful Seddon Cove within the 24-hr gated controlled-access community of Harbour Island. This 2nd floor residence, with wrap around balconies, sits just one position off the front of the building and enjoys exceptional southwest exposure views and overlooks one the Island's beautifully landscaped park easements. It's a front row seat for Tampa's Iconic Gasparilla Pirate Invasion but yet private and peaceful for relaxation and enjoying the sweeping water views. The floor plan is a split plan with the spacious primary bedroom enjoying access to a balcony with large slider doors, a nicely sized walk in closet, and dual split sinks and oversized shower in the primary bath. The second bedroom, on the opposite side of the residence, enjoys its own en suite bath, walk in closet and deep soaking tub/shower combination. The hub bub of the residence is the updated open and entertaining kitchen (with loads of storage) with large extended Island adjacent to the dining and living spaces. The residence also enjoys expansive high impact sliding doors and windows to the covered balconies. Seddon Cove and Harbour Island community provide extensively lighted and landscaped grounds, ample guest parking, a continuous water walk along boat docks, parks, and easy walking access to Tampa's extended Riverwalk, Convention Center, Amalie Arena, Water Street, Sparkman Channel and so much more. Come and live an urban-like lifestyle in this hidden gem of a community. You'll be glad you did!
Location
State FL
County Hillsborough
Community Seddon Cove A Condo Phas
Zoning PD-A
Rooms
Other Rooms Inside Utility
Interior
Interior Features Ceiling Fans(s), Kitchen/Family Room Combo, Living Room/Dining Room Combo, Open Floorplan, Solid Surface Counters, Solid Wood Cabinets, Split Bedroom, Walk-In Closet(s), Window Treatments
Heating Central, Electric
Cooling Central Air
Flooring Laminate, Tile
Furnishings Unfurnished
Fireplace false
Appliance Bar Fridge, Built-In Oven, Cooktop, Dishwasher, Disposal, Dryer, Electric Water Heater, Freezer, Ice Maker, Microwave, Refrigerator, Washer
Laundry Inside, Laundry Closet
Exterior
Exterior Feature Balcony, Outdoor Grill, Sliding Doors
Parking Features Assigned, Circular Driveway, Common, Covered, Guest
Garage Spaces 2.0
Pool Gunite, In Ground, Outside Bath Access
Community Features Association Recreation - Owned, Buyer Approval Required, Community Mailbox, Deed Restrictions, Gated Community - Guard, Park, Playground, Pool, Sidewalks
Utilities Available Cable Connected, Electricity Connected, Public, Sewer Connected, Street Lights, Underground Utilities, Water Connected
Amenities Available Elevator(s), Gated, Lobby Key Required, Maintenance, Park, Playground, Pool, Recreation Facilities, Security
Waterfront Description Canal - Brackish
View Y/N 1
Water Access 1
Water Access Desc Bay/Harbor,Canal - Brackish,Marina
View Water
Roof Type Membrane,Metal,Other
Porch Covered, Wrap Around
Attached Garage true
Garage true
Private Pool No
Building
Lot Description FloodZone, City Limits, Landscaped, Near Marina, Sidewalk, Private
Story 4
Entry Level One
Foundation Slab
Lot Size Range Non-Applicable
Sewer Public Sewer
Water Public
Architectural Style Traditional
Structure Type Block,Brick,Concrete,Stucco,Wood Frame
New Construction false
Schools
Elementary Schools Gorrie-Hb
Middle Schools Wilson-Hb
High Schools Plant-Hb
Others
Pets Allowed Yes
HOA Fee Include Guard - 24 Hour,Common Area Taxes,Pool,Electricity,Escrow Reserves Fund,Insurance,Maintenance Structure,Maintenance Grounds,Management,Pool,Private Road,Recreational Facilities,Security,Sewer,Trash,Water
Senior Community No
Pet Size Large (61-100 Lbs.)
Ownership Condominium
Monthly Total Fees $1, 722
Acceptable Financing Cash, Conventional
Membership Fee Required Required
Listing Terms Cash, Conventional
Num of Pet 2
Special Listing Condition None
Read Less Info
Want to know what your home might be worth? Contact us for a FREE valuation!

Our team is ready to help you sell your home for the highest possible price ASAP

© 2025 My Florida Regional MLS DBA Stellar MLS. All Rights Reserved.
Bought with SMITH & ASSOCIATES REAL ESTATE
"My job is to find and attract mastery-based agents to the office, protect the culture, and make sure everyone is happy! "
1173 N Shepard Creek Pkwy, Farmington, UT, 84025, United States






