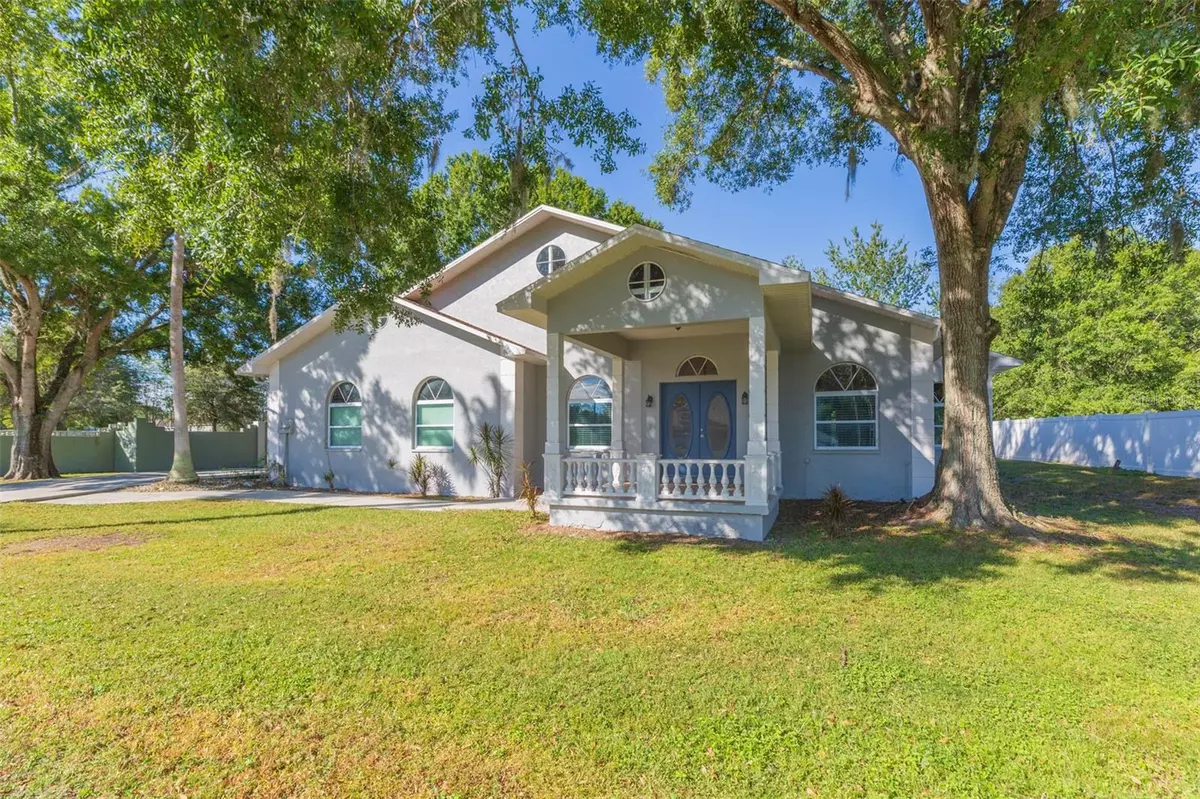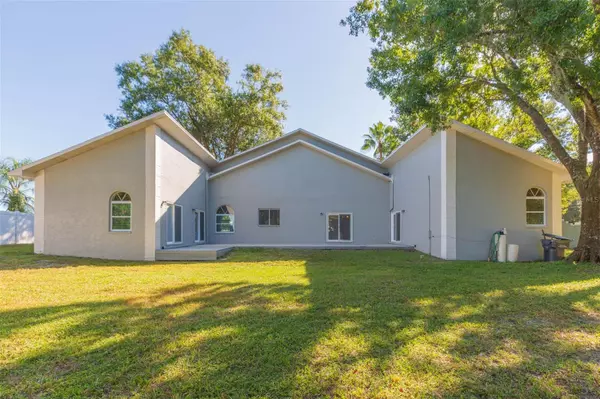$367,000
$374,000
1.9%For more information regarding the value of a property, please contact us for a free consultation.
4 Beds
2 Baths
2,262 SqFt
SOLD DATE : 03/15/2024
Key Details
Sold Price $367,000
Property Type Single Family Home
Sub Type Single Family Residence
Listing Status Sold
Purchase Type For Sale
Square Footage 2,262 sqft
Price per Sqft $162
Subdivision Keshishian Sub
MLS Listing ID T3480066
Sold Date 03/15/24
Bedrooms 4
Full Baths 2
Construction Status Other Contract Contingencies
HOA Fees $70/mo
HOA Y/N Yes
Originating Board Stellar MLS
Year Built 1995
Annual Tax Amount $2,586
Lot Size 0.410 Acres
Acres 0.41
Lot Dimensions 130x137
Property Description
***NEW PRICE!!!***Small One Street Gated Community in Top School District! This UPDATED home is situated on almost a half acre with picturesque oak trees. ***SELLER JUST INSTALLED BRAND NEW LVP FLOORING***. As you walk up the long oversized drive and parking area you will notice the NEWLY PAINTED EXTERIOR. The large covered front porch greets you as you approach the double door glass entry. Once inside your eyes are drawn to the HUGE FAMILY ROOM and TALL CEILINGS THROUGH OUT with BRAND New Gray Luxury Vinyl Planking. This room is expansive and offers many furniture layout options.
The kitchen is located off the family room area and offers newer stainless steel appliances , new sink, beautiful custom cabinets with glass accents and a huge window with stunning views of the backyard. The oversized dining area will accommodate the largest of tables and updated sliders with blinds built in that lead to an expansive outdoor deck and views of the private backyard. The master suite is off its own separate wing of the home offering new wood laminate flooring and private entrance to backyard and deck area. The master ensuite has double walk in closets, large walk in shower, garden tub, and vanity offering his and her sinks. There is a private office or 4th bedroom situated near familyroom with new wood flooring and large closet. There are two more oversized bedrooms with shared bath down second wing of home. All bedrooms have new wood laminate flooring and large closet space. The second bath has a walk in shower with vanity. Many updates in this home- new exterior paint, new luxury plank vinyl, newer interior wall paint, new double pane windows and all new sliders with built in blinds, newer fixtures, new faux wood blinds through out home, new exterior lighting, new bluetooth garage door opener and new ceiling fans. High cathedral ceilings give this home a grand feel. in main living areas and high ceilings in all bedrooms. The outside deck is huge and wraps the entire back of the home for your outdoor entertaining pleasure. The backyard is oversized sitting on almost a half acre and very private. Partially fenced. This quiet one street community offers a gated entrance and PLENTY OF PRIVACY. Close to shopping, top schools, mall, restaurants, entertainment and more. Minutes to major interstates. Do not miss this one!
Location
State FL
County Polk
Community Keshishian Sub
Rooms
Other Rooms Den/Library/Office, Family Room, Formal Dining Room Separate
Interior
Interior Features Cathedral Ceiling(s), Ceiling Fans(s), High Ceilings, Vaulted Ceiling(s), Walk-In Closet(s)
Heating Central, Electric
Cooling Central Air, Humidity Control
Flooring Ceramic Tile, Laminate
Furnishings Unfurnished
Fireplace false
Appliance Dishwasher, Disposal, Electric Water Heater, Microwave, Range, Refrigerator, Water Softener
Laundry Inside, Laundry Room
Exterior
Exterior Feature Sliding Doors
Parking Features Driveway, Garage Door Opener, Oversized
Garage Spaces 2.0
Community Features Deed Restrictions, Gated Community - No Guard
Utilities Available BB/HS Internet Available, Cable Available, Electricity Connected, Phone Available, Water Connected
Amenities Available Gated
View Trees/Woods
Roof Type Shingle
Porch Covered, Front Porch, Rear Porch
Attached Garage true
Garage true
Private Pool No
Building
Lot Description Cul-De-Sac, In County, Level, Oversized Lot, Paved, Private
Story 1
Entry Level One
Foundation Slab
Lot Size Range 1/4 to less than 1/2
Sewer Septic Tank
Water Well
Architectural Style Contemporary
Structure Type Block,Stucco
New Construction false
Construction Status Other Contract Contingencies
Schools
Elementary Schools R. Clem Churchwell Elem
Middle Schools Sleepy Hill Middle
High Schools Kathleen High
Others
Pets Allowed Cats OK, Dogs OK
HOA Fee Include Private Road
Senior Community No
Ownership Fee Simple
Monthly Total Fees $70
Acceptable Financing Cash, Conventional, FHA, VA Loan
Membership Fee Required Required
Listing Terms Cash, Conventional, FHA, VA Loan
Special Listing Condition None
Read Less Info
Want to know what your home might be worth? Contact us for a FREE valuation!

Our team is ready to help you sell your home for the highest possible price ASAP

© 2025 My Florida Regional MLS DBA Stellar MLS. All Rights Reserved.
Bought with KELLER WILLIAMS REALTY SMART
"My job is to find and attract mastery-based agents to the office, protect the culture, and make sure everyone is happy! "
1173 N Shepard Creek Pkwy, Farmington, UT, 84025, United States






