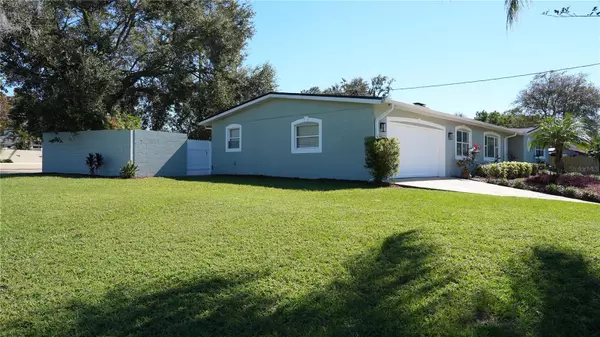$534,000
$534,000
For more information regarding the value of a property, please contact us for a free consultation.
4 Beds
2 Baths
2,102 SqFt
SOLD DATE : 03/15/2024
Key Details
Sold Price $534,000
Property Type Single Family Home
Sub Type Single Family Residence
Listing Status Sold
Purchase Type For Sale
Square Footage 2,102 sqft
Price per Sqft $254
Subdivision Dover Shores Eighth Add
MLS Listing ID O6154316
Sold Date 03/15/24
Bedrooms 4
Full Baths 2
HOA Y/N No
Originating Board Stellar MLS
Year Built 1958
Annual Tax Amount $6,759
Lot Size 0.290 Acres
Acres 0.29
Property Description
BEAUTIFULLY RENOVATED RETREAT IN DOVER SHORES
Come see this impressive 4/2 solid block home in
Dover Shores West. Situated on a large corner lot bordered with privacy fencing, this exceptional home is fully remodeled, virtually maintenance free, and 100% move-in ready
Key Features:
• Well-designed open floor plan perfect for family gatherings and entertaining
• Formal living and dining areas enhanced by a cozy wood burning fireplace wall
• Separate family room adjacent to kitchen opens to a 350 sq ft covered screened-in porch for added living and entertaining space.
• Fully upgraded kitchen boasts 2 large islands with seating, new Samsung stainless steel appliances, elegant quartz countertops, shaker cabinets, and a stylish black tile backsplash.
• Luxurious 16 x 12 primary bedroom features a large walk-in closet and attractively renovated en-suite bathroom
• Fully updated second bathroom
• Two generously sized back bedrooms with the fourth bedroom adaptable as a private office or flex space
• Convenient 10 x 10 indoor laundry room and well-maintained 2 car garage
Featured Upgrades:
• New waterproof LVP flooring throughout
• Freshly painted inside and out
• Modern light fixtures, ceiling fans, and contemporary outlets
• Double pane tilt windows with two-inch blinds
• Wired for surround sound in the family room
• New roof 2018
• New 4-ton AC unit installed in 2020
• Whirlpool energy smart 50-gallon electric water heater
• Updated 20-amp service electrical box
Outdoor Amenities:
• Oversized 1/4-acre corner lot with attractive landscaping and sprinkler system
• Enclosed backyard with a six-foot block wall and additional side yard fencing for privacy
Location & Lifestyle:
• Minutes from downtown Orlando and the Orlando international and Executive airports
• Easy access to 408, I-4 and the 417
• Close to the restaurants, shops and entertainment in the popular Hourglass and Milk Districts
• Zoned for top rated schools, including Boone High School
• No HOA fees
Don't miss the chance to make this immaculate haven your home. Explore the video walkthrough and schedule your showing today!
Location
State FL
County Orange
Community Dover Shores Eighth Add
Zoning R-1A/AN
Rooms
Other Rooms Inside Utility
Interior
Interior Features Ceiling Fans(s), Eat-in Kitchen, Primary Bedroom Main Floor, Open Floorplan, Solid Wood Cabinets, Stone Counters, Thermostat, Walk-In Closet(s), Window Treatments
Heating Central, Electric, Heat Pump
Cooling Central Air
Flooring Luxury Vinyl
Fireplaces Type Living Room, Masonry, Wood Burning
Fireplace true
Appliance Built-In Oven, Cooktop, Dishwasher, Disposal, Dryer, Electric Water Heater, Exhaust Fan, Ice Maker, Microwave, Range, Range Hood, Refrigerator, Washer
Laundry Inside, Laundry Room
Exterior
Exterior Feature French Doors, Irrigation System, Lighting, Private Mailbox, Rain Gutters, Storage
Parking Features Driveway, Garage Door Opener
Garage Spaces 2.0
Fence Fenced, Masonry
Utilities Available BB/HS Internet Available, Cable Available, Electricity Connected, Fire Hydrant, Phone Available, Public, Sewer Connected, Sprinkler Well, Street Lights, Water Connected
Roof Type Shingle
Porch Covered, Enclosed, Patio, Rear Porch, Screened
Attached Garage true
Garage true
Private Pool No
Building
Lot Description Corner Lot, Landscaped, Oversized Lot, Paved
Story 1
Entry Level One
Foundation Slab
Lot Size Range 1/4 to less than 1/2
Sewer Public Sewer
Water Public, Well
Architectural Style Traditional
Structure Type Block,Stucco
New Construction false
Schools
Middle Schools Lake Como School K-8
High Schools Boone High
Others
Senior Community No
Ownership Fee Simple
Acceptable Financing Cash, Conventional, FHA, VA Loan
Listing Terms Cash, Conventional, FHA, VA Loan
Special Listing Condition None
Read Less Info
Want to know what your home might be worth? Contact us for a FREE valuation!

Our team is ready to help you sell your home for the highest possible price ASAP

© 2025 My Florida Regional MLS DBA Stellar MLS. All Rights Reserved.
Bought with BAPP SYSTEMS ORLANDO REALTY CORP
"My job is to find and attract mastery-based agents to the office, protect the culture, and make sure everyone is happy! "
1173 N Shepard Creek Pkwy, Farmington, UT, 84025, United States






