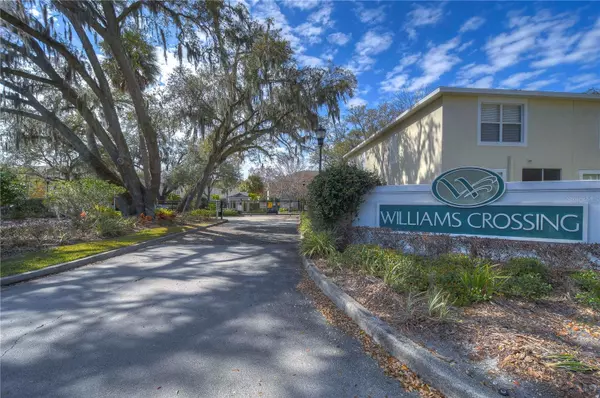$250,000
$249,900
For more information regarding the value of a property, please contact us for a free consultation.
2 Beds
3 Baths
1,611 SqFt
SOLD DATE : 03/15/2024
Key Details
Sold Price $250,000
Property Type Townhouse
Sub Type Townhouse
Listing Status Sold
Purchase Type For Sale
Square Footage 1,611 sqft
Price per Sqft $155
Subdivision Williams Crossing
MLS Listing ID T3504318
Sold Date 03/15/24
Bedrooms 2
Full Baths 2
Half Baths 1
Construction Status Appraisal,Financing,Inspections
HOA Fees $366/mo
HOA Y/N Yes
Originating Board Stellar MLS
Year Built 2005
Annual Tax Amount $1,294
Lot Size 871 Sqft
Acres 0.02
Property Description
MOVE-IN READY Townhome in the GATED COMMUNITY of Williams Crossing. This two bedroom/2.5 bath unit with over 1600 square feet is filled with natural light and features a FLEX SPACE and STORAGE GALORE! NEW A/C 2020! Water heater replaced in 2018! Roof (2018) The floor plan features a spacious living/dining room which leads to the eat-in kitchen with large closet pantry. Sliding doors open to a covered, screened porch with storage closet. The laundry closet with washer/dryer hook-ups and convenient half bath are located on the first floor. Upstairs you will find two bedrooms, each with ensuite bath and two sets of double closets. The primary bedroom's ensuite bath was tastefully remodeled in 2019 - new tile floor, tub and shower. The FLEX SPACE between the two bedrooms is ideal for an office/den/playroom/workout area. Upstairs storage includes two linen closets. Neutral color scheme throughout adapts to any decor. There is one assigned parking space in front of the unit and an additional resident spot. Guest parking is available in designated areas. Community pool is just around the corner from the unit and features a paver deck, covered patio area and guest bathroom. HOA INCLUDES: entrance gate, community pool, roof, water, sewer, trash, fenced dog park, exterior landscape maintenance and irrigation, exterior building maintenance, escrow reserves, building insurance, exterior pest control and private road maintenance. Easy access to I-75 and I-4 if you are commuting to downtown Tampa, Sarasota or Orlando. Less than 5 miles to Westfield Brandon Mall. QUICK CLOSE possible for owner occupant or investor looking for a rental opportunity. This townhome won't last!
Location
State FL
County Hillsborough
Community Williams Crossing
Zoning PD
Rooms
Other Rooms Bonus Room, Inside Utility
Interior
Interior Features Ceiling Fans(s), Eat-in Kitchen, Living Room/Dining Room Combo, PrimaryBedroom Upstairs, Window Treatments
Heating Central, Electric
Cooling Central Air
Flooring Carpet, Tile
Fireplace false
Appliance Dishwasher, Disposal, Electric Water Heater, Microwave, Range, Refrigerator
Laundry Electric Dryer Hookup, Inside, Laundry Closet, Washer Hookup
Exterior
Exterior Feature Irrigation System, Sidewalk, Sliding Doors, Storage
Parking Features Assigned, Curb Parking, Guest
Community Features Community Mailbox, Deed Restrictions, Gated Community - No Guard, Pool, Sidewalks
Utilities Available Cable Available, Electricity Connected, Phone Available, Public, Sewer Connected, Underground Utilities, Water Connected
Amenities Available Gated, Pool, Vehicle Restrictions
Roof Type Shingle
Porch Covered, Enclosed, Rear Porch, Screened
Garage false
Private Pool No
Building
Lot Description In County, Sidewalk, Paved
Story 2
Entry Level Two
Foundation Slab
Lot Size Range 0 to less than 1/4
Sewer Public Sewer
Water Public
Structure Type Block,Stucco,Wood Frame
New Construction false
Construction Status Appraisal,Financing,Inspections
Schools
Elementary Schools Mango-Hb
Middle Schools Mclane-Hb
High Schools Armwood-Hb
Others
Pets Allowed Breed Restrictions, Size Limit, Yes
HOA Fee Include Pool,Escrow Reserves Fund,Insurance,Maintenance Structure,Maintenance Grounds,Management,Pest Control,Pool,Private Road,Trash,Water
Senior Community No
Pet Size Medium (36-60 Lbs.)
Ownership Fee Simple
Monthly Total Fees $366
Acceptable Financing Cash, Conventional, FHA, VA Loan
Membership Fee Required Required
Listing Terms Cash, Conventional, FHA, VA Loan
Special Listing Condition None
Read Less Info
Want to know what your home might be worth? Contact us for a FREE valuation!

Our team is ready to help you sell your home for the highest possible price ASAP

© 2025 My Florida Regional MLS DBA Stellar MLS. All Rights Reserved.
Bought with LUXURY & BEACH REALTY INC
"My job is to find and attract mastery-based agents to the office, protect the culture, and make sure everyone is happy! "
1173 N Shepard Creek Pkwy, Farmington, UT, 84025, United States






