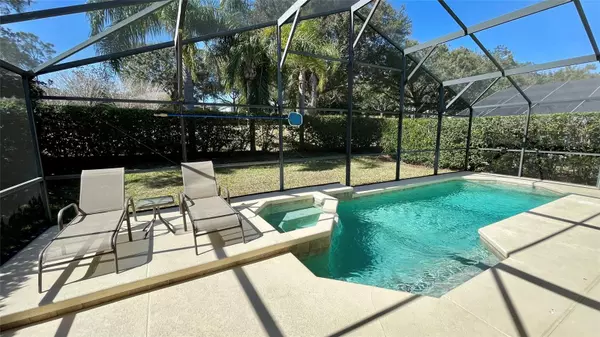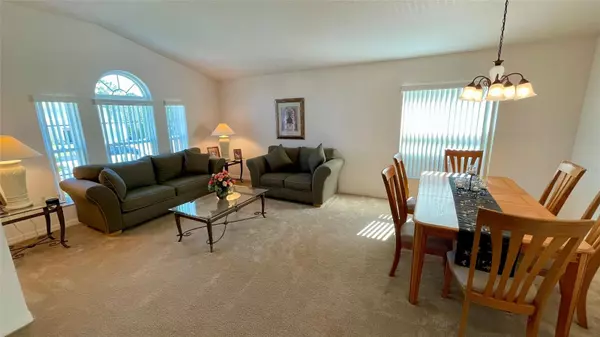$393,000
$389,900
0.8%For more information regarding the value of a property, please contact us for a free consultation.
3 Beds
2 Baths
1,688 SqFt
SOLD DATE : 03/18/2024
Key Details
Sold Price $393,000
Property Type Single Family Home
Sub Type Single Family Residence
Listing Status Sold
Purchase Type For Sale
Square Footage 1,688 sqft
Price per Sqft $232
Subdivision Sanctuary At West Haven
MLS Listing ID S5099162
Sold Date 03/18/24
Bedrooms 3
Full Baths 2
Construction Status Appraisal,Inspections
HOA Fees $265/qua
HOA Y/N Yes
Originating Board Stellar MLS
Year Built 2004
Annual Tax Amount $4,013
Lot Size 6,534 Sqft
Acres 0.15
Property Description
Beautiful 3-bedroom 2-bathroom fully furnished pool home in the exclusive gated community of Sanctuary at Westhaven. Located on a quiet cul-de-sac featuring paver driveway, west facing pool and spa with no rear neighbors and covered lanai. New AC system and new roof installed in 2023. This open plan home with vaulted ceilings, separate formal living and dining room has upgraded double pane windows and doors throughout. The primary bedroom has direct access to the pool, walk in closet and the ensuite bathroom features walk in shower, garden tub and dual sinks. Bedrooms 2 and 3 share the 2nd bathroom which features a vanity and a tub / shower combo. The HOA fee includes lawn maintenance, exterior pest control, cable, and internet, and there are NO CDD fees to worry about. Conveniently located near Champions Gate, offering easy access to dining and entertainment. Community allows for short-term rentals, long-term rentals, or full-time residency. Schedule your showing today.
Location
State FL
County Polk
Community Sanctuary At West Haven
Rooms
Other Rooms Formal Living Room Separate
Interior
Interior Features Ceiling Fans(s), Eat-in Kitchen, Kitchen/Family Room Combo, Living Room/Dining Room Combo, Vaulted Ceiling(s)
Heating Central, Electric
Cooling Central Air
Flooring Carpet, Ceramic Tile
Furnishings Furnished
Fireplace false
Appliance Dishwasher, Disposal, Dryer, Microwave, Range, Refrigerator, Washer
Laundry In Kitchen
Exterior
Exterior Feature Irrigation System, Lighting, Private Mailbox, Sidewalk
Garage Spaces 2.0
Pool Child Safety Fence, Gunite, Heated, In Ground, Lighting, Tile
Community Features Deed Restrictions, Gated Community - No Guard
Utilities Available Cable Connected, Electricity Connected, Public, Street Lights, Water Connected
Roof Type Shingle
Attached Garage true
Garage true
Private Pool Yes
Building
Entry Level One
Foundation Slab
Lot Size Range 0 to less than 1/4
Sewer Public Sewer
Water None
Structure Type Block,Stucco
New Construction false
Construction Status Appraisal,Inspections
Others
Pets Allowed Yes
HOA Fee Include Cable TV,Internet,Maintenance Grounds,Security,Trash
Senior Community No
Ownership Fee Simple
Monthly Total Fees $265
Acceptable Financing Cash, Conventional, FHA, VA Loan
Membership Fee Required Required
Listing Terms Cash, Conventional, FHA, VA Loan
Special Listing Condition None
Read Less Info
Want to know what your home might be worth? Contact us for a FREE valuation!

Our team is ready to help you sell your home for the highest possible price ASAP

© 2025 My Florida Regional MLS DBA Stellar MLS. All Rights Reserved.
Bought with COMPASS FLORIDA LLC
"My job is to find and attract mastery-based agents to the office, protect the culture, and make sure everyone is happy! "
1173 N Shepard Creek Pkwy, Farmington, UT, 84025, United States






