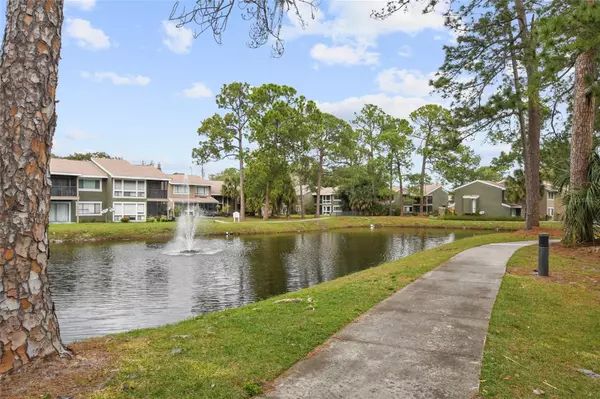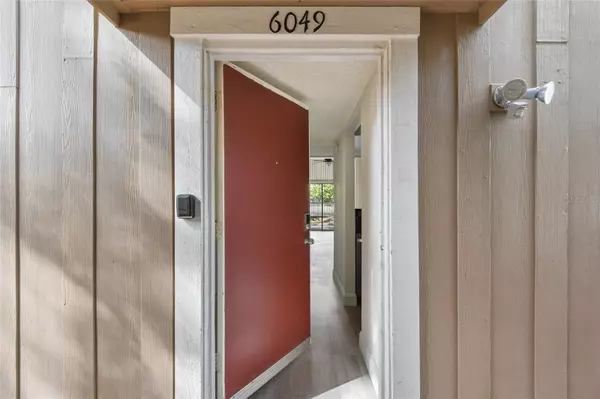$184,000
$190,000
3.2%For more information regarding the value of a property, please contact us for a free consultation.
1 Bed
1 Bath
918 SqFt
SOLD DATE : 03/20/2024
Key Details
Sold Price $184,000
Property Type Condo
Sub Type Condominium
Listing Status Sold
Purchase Type For Sale
Square Footage 918 sqft
Price per Sqft $200
Subdivision Windhover Condo
MLS Listing ID O6173243
Sold Date 03/20/24
Bedrooms 1
Full Baths 1
Construction Status Inspections
HOA Fees $426/mo
HOA Y/N Yes
Originating Board Stellar MLS
Year Built 1974
Annual Tax Amount $2,055
Lot Size 5,227 Sqft
Acres 0.12
Property Description
Welcome to this charming 1-bedroom, 1-bathroom two-story condo, a perfect blend of comfort and convenience. The first floor features a cozy kitchen and living room, with new vinyl floors, a brand new water heater, and a new refrigerator. On the second floor, there is a private bedroom and bathroom with a big walk-in closet. Situated just steps from Universal Studios and close to International Drive, you'll have easy access to a variety of restaurants, bars, and supermarkets. Enjoy proximity to outlet malls, Millenia Mall, and a short 20-minute drive to Orlando International Airport. This well-maintained and adorable condo is truly a rare find and comes with a reserved parking spot, #49. Don't miss the opportunity to own this charming residence. Call today for your private showing!
Location
State FL
County Orange
Community Windhover Condo
Zoning R-3B
Interior
Interior Features Ceiling Fans(s), High Ceilings
Heating Central
Cooling Central Air
Flooring Carpet, Tile, Vinyl
Fireplace false
Appliance Dishwasher, Dryer, Microwave, Refrigerator, Washer
Laundry Laundry Closet
Exterior
Exterior Feature Sliding Doors
Community Features Clubhouse, Pool, Sidewalks, Tennis Courts
Utilities Available Sewer Available, Water Available
Roof Type Shingle
Garage false
Private Pool No
Building
Story 2
Entry Level Two
Foundation Slab
Sewer Public Sewer
Water Public
Structure Type Stucco,Wood Frame
New Construction false
Construction Status Inspections
Schools
Elementary Schools Palm Lake Elem
Middle Schools Chain Of Lakes Middle
High Schools Dr. Phillips High
Others
Pets Allowed Yes
HOA Fee Include Pool,Maintenance Structure,Pool
Senior Community No
Ownership Fee Simple
Monthly Total Fees $426
Acceptable Financing Cash, Conventional
Membership Fee Required Required
Listing Terms Cash, Conventional
Special Listing Condition None
Read Less Info
Want to know what your home might be worth? Contact us for a FREE valuation!

Our team is ready to help you sell your home for the highest possible price ASAP

© 2025 My Florida Regional MLS DBA Stellar MLS. All Rights Reserved.
Bought with JASON MITCHELL REAL ESTATE FLO
"My job is to find and attract mastery-based agents to the office, protect the culture, and make sure everyone is happy! "
1173 N Shepard Creek Pkwy, Farmington, UT, 84025, United States






