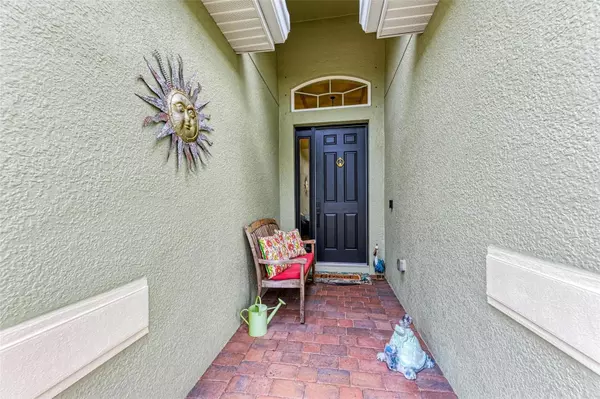$549,500
$549,500
For more information regarding the value of a property, please contact us for a free consultation.
3 Beds
2 Baths
1,984 SqFt
SOLD DATE : 03/21/2024
Key Details
Sold Price $549,500
Property Type Single Family Home
Sub Type Single Family Residence
Listing Status Sold
Purchase Type For Sale
Square Footage 1,984 sqft
Price per Sqft $276
Subdivision Caribbean Village
MLS Listing ID N6129595
Sold Date 03/21/24
Bedrooms 3
Full Baths 2
Construction Status Financing,Inspections
HOA Fees $300/qua
HOA Y/N Yes
Originating Board Stellar MLS
Year Built 2018
Annual Tax Amount $3,177
Lot Size 6,098 Sqft
Acres 0.14
Lot Dimensions 52x120
Property Description
**See Link for Virtual 3D Home Tour**Welcome to your exclusive retreat in the heart of Carribbean Village, a hidden gem in Venice's boutique community scene! Built in 2018, this meticulously maintained and upgraded 3-bedroom, 2-bath home with an office/den is an embodiment of modern elegance, spanning 1,984 sq ft under the air on a tranquil cul-de-sac. Step into the heart of the home—the gourmet kitchen. Recently transformed with quartzite counters, stainless steel appliances, and an island with seating for 4-6, it is a culinary haven that seamlessly transitions to the open living spaces. Natural light dances across the room, highlighting tasteful details and upgrades, including under-cabinet lights with remote control, that define a lifestyle of refined elegance. The spacious and open layout accentuates the sense of space and freedom, complemented by the practicality of a split bedroom floor plan. As you explore further, discover the master suite—a private sanctuary featuring Kohler sinks, faucets, and fixtures in the upgraded bath, along with a walk-in shower and exquisite porcelain tile. Two additional bedrooms offer comfort and style, while the dedicated office provides a versatile space for work or relaxation. The focal point of the living spaces is the screened lanai, where indoor and outdoor living harmonize effortlessly. The outdoor kitchen is a chef's dream, equipped with a Pro fire 304 stainless steel island hood and grill, glass tile backsplash, and quartzite counters. Enjoy enchanting evenings with the lanai facing east. Every detail has been considered for optimal living, from added shelving and lighting in all closets to cabinets in the laundry room. The home is not in a flood zone, and the tile roof comes with a new wind mitigation report for a $500 insurance discount. Carribbean Village offers an array of amenities, including a clubhouse, pool, fitness center, and bocce court. HOA fee includes all landscape services, and sprinklers/irrigation, as well as the pool, clubhouse and fitness center. Immerse yourself in the vibrant community life, complemented by an active social calendar with events like happy hours, brunches, toy drives, and chili cookoffs. Nestled conveniently near River Road in Venice, this home offers effortless connectivity to both I-75 and Venice Avenue. Its strategic location facilitates a swift 20-minute journey north to the vibrant city of Sarasota via the interstate. Alternatively, a leisurely drive down River Road will immerse you in the burgeoning Wellen Park area in a few minutes. For those seeking a more relaxed outing, Venice Ave. presents a direct path to the charming Downtown Venice and the pristine shores of Venice Beach. This residence not only promises refined living but also a gateway to seamless exploration of the surrounding coastal beauty and vibrant urban destinations. Seize the opportunity to call this extraordinary property your own and embrace the refined art of Venice living!
Location
State FL
County Sarasota
Community Caribbean Village
Zoning RSF3
Rooms
Other Rooms Den/Library/Office
Interior
Interior Features Kitchen/Family Room Combo, Primary Bedroom Main Floor, Open Floorplan, Solid Surface Counters, Split Bedroom, Vaulted Ceiling(s), Walk-In Closet(s)
Heating Central, Electric
Cooling Central Air
Flooring Tile
Fireplace false
Appliance Dryer, Microwave, Range, Refrigerator, Washer
Laundry Inside, Laundry Room
Exterior
Exterior Feature Outdoor Kitchen, Rain Gutters, Sliding Doors
Parking Features Ground Level
Garage Spaces 2.0
Community Features Clubhouse, Fitness Center, Gated Community - Guard, Irrigation-Reclaimed Water, Pool
Utilities Available Electricity Connected, Sewer Connected, Water Connected
Amenities Available Clubhouse, Fitness Center, Gated, Maintenance, Pool, Recreation Facilities
View Trees/Woods
Roof Type Concrete,Tile
Attached Garage true
Garage true
Private Pool No
Building
Lot Description In County, Landscaped, Level, Paved
Story 1
Entry Level One
Foundation Slab
Lot Size Range 0 to less than 1/4
Sewer Public Sewer
Water Public
Architectural Style Florida
Structure Type Stucco
New Construction false
Construction Status Financing,Inspections
Schools
Elementary Schools Taylor Ranch Elementary
Middle Schools Venice Area Middle
High Schools Venice Senior High
Others
Pets Allowed Cats OK, Dogs OK, Yes
HOA Fee Include Pool,Escrow Reserves Fund,Maintenance Structure,Maintenance Grounds,Management,Pool,Private Road,Recreational Facilities
Senior Community No
Ownership Fee Simple
Monthly Total Fees $300
Acceptable Financing Cash, Conventional
Membership Fee Required Required
Listing Terms Cash, Conventional
Num of Pet 3
Special Listing Condition None
Read Less Info
Want to know what your home might be worth? Contact us for a FREE valuation!

Our team is ready to help you sell your home for the highest possible price ASAP

© 2025 My Florida Regional MLS DBA Stellar MLS. All Rights Reserved.
Bought with KELLER WILLIAMS ON THE WATER S
"My job is to find and attract mastery-based agents to the office, protect the culture, and make sure everyone is happy! "
1173 N Shepard Creek Pkwy, Farmington, UT, 84025, United States






