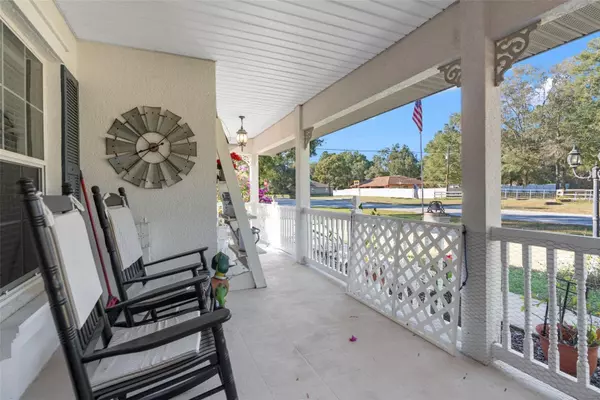$422,000
$428,000
1.4%For more information regarding the value of a property, please contact us for a free consultation.
3 Beds
3 Baths
3,173 SqFt
SOLD DATE : 03/20/2024
Key Details
Sold Price $422,000
Property Type Single Family Home
Sub Type Single Family Residence
Listing Status Sold
Purchase Type For Sale
Square Footage 3,173 sqft
Price per Sqft $132
Subdivision Potterfield Garden Ac - M 1 Add
MLS Listing ID W7859314
Sold Date 03/20/24
Bedrooms 3
Full Baths 3
Construction Status Appraisal,Inspections
HOA Y/N No
Originating Board Stellar MLS
Year Built 2005
Annual Tax Amount $2,366
Lot Size 0.500 Acres
Acres 0.5
Property Description
This Southern Style Craftsman Beauty that has it ALL Welcomes You at 8212 Winter Street, Brooksville Fl 34613. This Home has 3,173 SqFt Air Conditioned Space; Charming Home Welcomes You with Large FRONT PORCH, 3 Bedrooms, 3 Bathrooms, Open Great Room, Oversized (27x24) 2 Car ATTACHED Side Entry Garage with its Own Air-Conditioner; Along with a (24x24) DETACHED Garage/Workshop Which also has a 3rd Air-Conditioner. Home Situated on the Corner Lot on ½ Acre Lot WITHOUT Any CDD or HOA Fees! Entering from Front Porch into Cozy Great Room and Main Living. Crown Molding Throughout Home. Split Floor Plan with HUGE Master Suite, Dbl Vanities, Separate Tub and Shower. Separate Bedrooms with Guest Bathroom. Full Bathroom in A/C Garage. Wood Laminate Flooring& Tile in Wet Areas. Whether to Use the Garage for Guest Suite, Crafts Room, Workshop or Just like to Build and Tinker, the Attached & Detached Garages would be Suitable for ALL. Don't Miss the Chance to Make This Property Your Own. Schedule a Showing Today and Experience the Invite Charm this Home has to Offer.
Location
State FL
County Hernando
Community Potterfield Garden Ac - M 1 Add
Zoning RESI
Interior
Interior Features Cathedral Ceiling(s), Ceiling Fans(s)
Heating Central
Cooling Central Air
Flooring Laminate
Fireplace false
Appliance Dishwasher, Electric Water Heater, Microwave, Range Hood, Refrigerator
Exterior
Exterior Feature Awning(s), French Doors, Lighting
Parking Features Driveway, Garage Door Opener, Garage Faces Side, Other, Oversized, Workshop in Garage
Garage Spaces 4.0
Utilities Available Cable Available, Electricity Connected, Phone Available
Roof Type Shingle
Attached Garage true
Garage true
Private Pool No
Building
Lot Description Corner Lot, Level, Paved
Entry Level One
Foundation Slab
Lot Size Range 1/2 to less than 1
Sewer Septic Tank
Water Well
Architectural Style Craftsman, Other
Structure Type Block,Stucco
New Construction false
Construction Status Appraisal,Inspections
Schools
Elementary Schools Pine Grove Elementary School
Middle Schools West Hernando Middle School
High Schools Hernando High
Others
Senior Community No
Ownership Fee Simple
Acceptable Financing Cash, Conventional, FHA, VA Loan
Listing Terms Cash, Conventional, FHA, VA Loan
Special Listing Condition None
Read Less Info
Want to know what your home might be worth? Contact us for a FREE valuation!

Our team is ready to help you sell your home for the highest possible price ASAP

© 2025 My Florida Regional MLS DBA Stellar MLS. All Rights Reserved.
Bought with HORIZON PALM REALTY GROUP
"My job is to find and attract mastery-based agents to the office, protect the culture, and make sure everyone is happy! "
1173 N Shepard Creek Pkwy, Farmington, UT, 84025, United States






