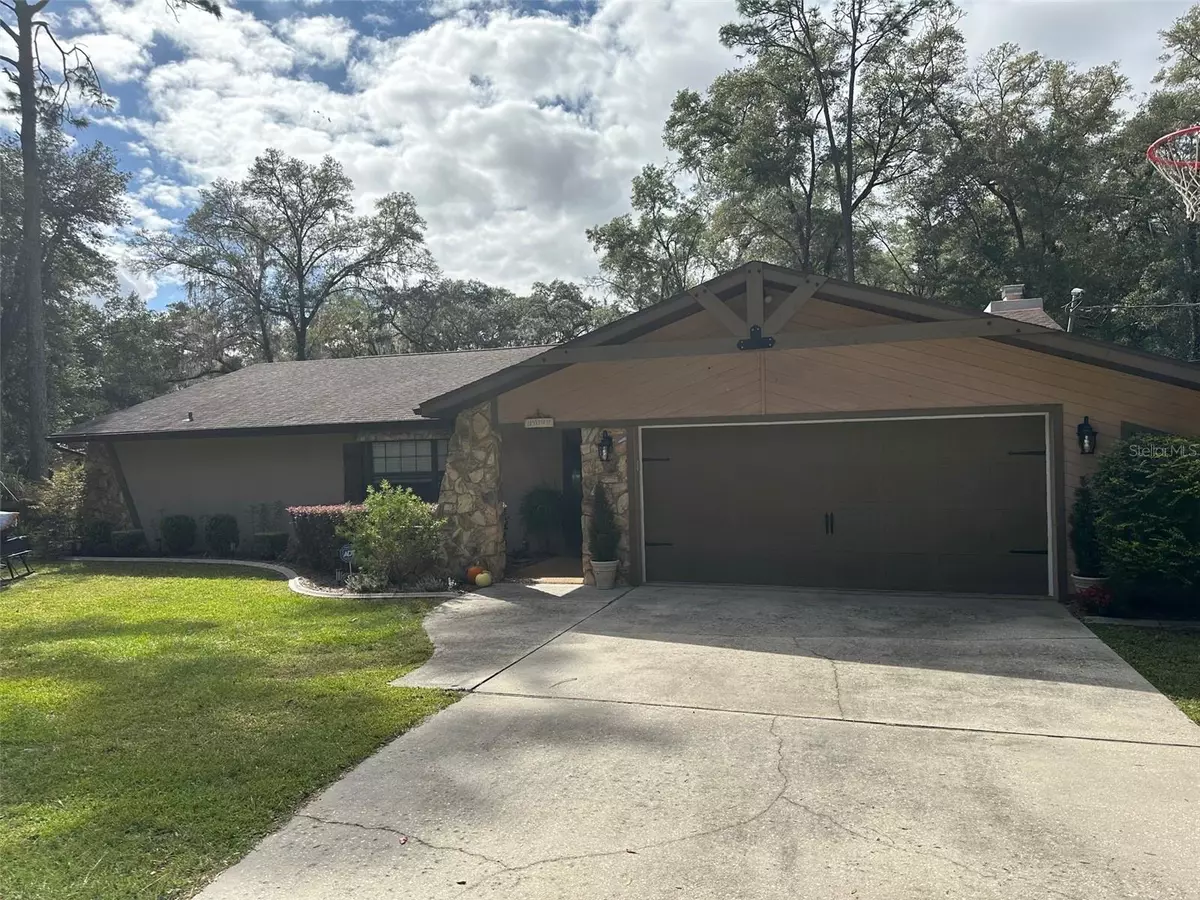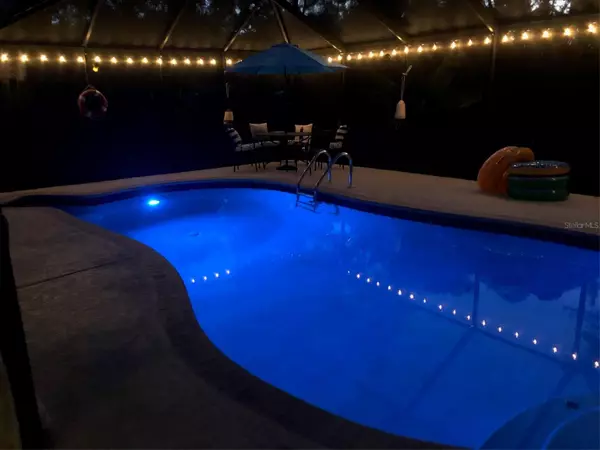$479,900
$484,900
1.0%For more information regarding the value of a property, please contact us for a free consultation.
3 Beds
2 Baths
2,148 SqFt
SOLD DATE : 03/22/2024
Key Details
Sold Price $479,900
Property Type Single Family Home
Sub Type Single Family Residence
Listing Status Sold
Purchase Type For Sale
Square Footage 2,148 sqft
Price per Sqft $223
Subdivision Inverness Hlnds West 1St Add
MLS Listing ID OM667014
Sold Date 03/22/24
Bedrooms 3
Full Baths 2
Construction Status Appraisal,Inspections
HOA Y/N No
Originating Board Stellar MLS
Year Built 1987
Annual Tax Amount $2,757
Lot Size 2.410 Acres
Acres 2.41
Property Description
Check out this MOVE-IN READY 3/2/2 concrete block POOL home situated on a beautiful 2.41 acre parcel. This resort-like offering is conveniently located near downtown Inverness, the Tsala Apopka Chain of Lakes, the Withlacoochee Trail, and the Villages. Upon arrival, prospective buyers will discover a recently updated gravel driveway, backyard and cross fencing, partial landscaping, an outside shower, horseshoe pits, gazebo and grill, firepit, and an RV parking area equipped with a 30-amp power source and water. But the features don't stop there. Upon entry, prominent interior features include a well-lit, open kitchen featuring a tray ceiling, stainless steel appliances, and wraparound breakfast bar, expansive master bedroom with two walk-in closets, dual sinks, and a bathroom accent wall, large great room with cathedral ceiling, wood-burning fireplace, and rustic barn door entry leading to interior storage, split floor plan, inside laundry, and a slider leading to the rear lanai and pool. All appliances and lanai bar set including stools convey. NEW AC was installed in 2022. NEW well pump and well line were replaced in 2020. No HOA fees or regulations! Bring your toys and enjoy this resort-like lifestyle!
Location
State FL
County Citrus
Community Inverness Hlnds West 1St Add
Zoning LDR
Interior
Interior Features Cathedral Ceiling(s), Ceiling Fans(s), Primary Bedroom Main Floor, Other, Tray Ceiling(s), Walk-In Closet(s), Window Treatments
Heating Central, Electric
Cooling Central Air
Flooring Ceramic Tile, Wood
Fireplaces Type Living Room, Wood Burning
Fireplace true
Appliance Convection Oven, Dishwasher, Disposal, Dryer, Electric Water Heater, Exhaust Fan, Microwave, Refrigerator, Washer, Wine Refrigerator
Exterior
Exterior Feature Outdoor Shower, Rain Gutters, Sliding Doors
Parking Features Circular Driveway, Garage Door Opener, Workshop in Garage
Garage Spaces 2.0
Fence Board, Wire
Pool In Ground, Lighting, Outside Bath Access, Screen Enclosure
Utilities Available BB/HS Internet Available, Cable Available, Electricity Connected
View Trees/Woods
Roof Type Shingle
Attached Garage true
Garage true
Private Pool Yes
Building
Lot Description In County
Entry Level One
Foundation Slab
Lot Size Range 2 to less than 5
Sewer Septic Tank
Water Well
Architectural Style Other
Structure Type Block,Concrete,Stone,Stucco
New Construction false
Construction Status Appraisal,Inspections
Schools
Elementary Schools Pleasant Grove Elementary School
Middle Schools Inverness Middle School
High Schools Citrus High School
Others
Senior Community No
Ownership Fee Simple
Acceptable Financing Cash, Conventional, FHA, VA Loan
Listing Terms Cash, Conventional, FHA, VA Loan
Special Listing Condition None
Read Less Info
Want to know what your home might be worth? Contact us for a FREE valuation!

Our team is ready to help you sell your home for the highest possible price ASAP

© 2025 My Florida Regional MLS DBA Stellar MLS. All Rights Reserved.
Bought with 1ST CLASS REAL EST PREMIER GRP
"My job is to find and attract mastery-based agents to the office, protect the culture, and make sure everyone is happy! "
1173 N Shepard Creek Pkwy, Farmington, UT, 84025, United States






