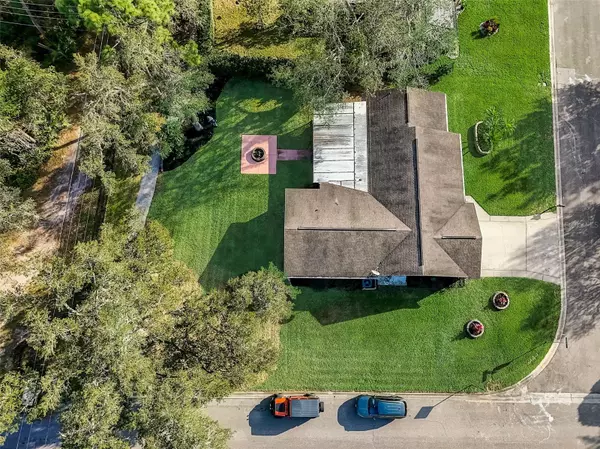$400,000
$390,000
2.6%For more information regarding the value of a property, please contact us for a free consultation.
3 Beds
2 Baths
1,618 SqFt
SOLD DATE : 03/26/2024
Key Details
Sold Price $400,000
Property Type Single Family Home
Sub Type Single Family Residence
Listing Status Sold
Purchase Type For Sale
Square Footage 1,618 sqft
Price per Sqft $247
Subdivision Wekiva Hunt Club 1 Fox Hunt Sec 1
MLS Listing ID O6178703
Sold Date 03/26/24
Bedrooms 3
Full Baths 2
Construction Status Appraisal,Financing,Inspections
HOA Fees $22/ann
HOA Y/N Yes
Originating Board Stellar MLS
Year Built 1975
Annual Tax Amount $4,123
Lot Size 0.290 Acres
Acres 0.29
Property Description
WELCOME HOME! This dreamy 3Bed/2Bath sits on one of the most spacious corner lots in Wekiva Hunt Club. From the yard's professional landscaping and lusciously botanical screened-in lanai/outdoor fire pit, to its spacious floor plan and tastefully designed interior, prepare to be impressed! Upon entering the home, you will love the RECESSED LIGHTING in the main areas and GRANITE COUNTERTOPS in the kitchen/bathrooms. There's an abundance of windows throughout the home which faces West, inviting in plentiful amounts of sunlight, regardless of what room you're in. The entire home radiates a very airy and bright ambiance. All rooms have VINYL FLOORING or TILE, making this a NO-CARPET residence. There is also a WALK-IN CLOSET IN EVERY BEDROOM. This home has been kept in pristine condition, requiring minimal maintenance for the next buyer with the recent upgrades of a 2022 Electrical Panel, 2018 Hot Water Heater, 2016 HVAC, as well as a replaced roof (2012), microwave, garbage disposal, kitchen sink, and bathroom vanities since its last sale. Don't miss your opportunity to tour this gorgeous listing!
Location
State FL
County Seminole
Community Wekiva Hunt Club 1 Fox Hunt Sec 1
Zoning PUD
Interior
Interior Features Eat-in Kitchen, Open Floorplan, Primary Bedroom Main Floor, Split Bedroom, Stone Counters, Walk-In Closet(s)
Heating Central
Cooling Central Air
Flooring Tile, Vinyl
Fireplace false
Appliance Convection Oven, Cooktop, Dishwasher, Disposal, Electric Water Heater, Microwave, Refrigerator
Laundry In Garage
Exterior
Exterior Feature Lighting
Garage Spaces 2.0
Community Features Deed Restrictions, No Truck/RV/Motorcycle Parking, Park, Playground, Racquetball, Sidewalks, Special Community Restrictions, Tennis Courts
Utilities Available BB/HS Internet Available, Electricity Available, Electricity Connected, Fiber Optics, Sewer Available, Sewer Connected, Water Available, Water Connected
Roof Type Shingle
Porch Enclosed, Patio, Porch, Rear Porch, Screened
Attached Garage true
Garage true
Private Pool No
Building
Lot Description Cleared, Corner Lot, Landscaped, Oversized Lot
Story 1
Entry Level One
Foundation Slab
Lot Size Range 1/4 to less than 1/2
Sewer Public Sewer
Water Public
Structure Type Block
New Construction false
Construction Status Appraisal,Financing,Inspections
Others
Pets Allowed Cats OK, Dogs OK
HOA Fee Include Management,Recreational Facilities
Senior Community No
Ownership Fee Simple
Monthly Total Fees $22
Acceptable Financing Cash, Conventional, FHA, VA Loan
Membership Fee Required Required
Listing Terms Cash, Conventional, FHA, VA Loan
Special Listing Condition None
Read Less Info
Want to know what your home might be worth? Contact us for a FREE valuation!

Our team is ready to help you sell your home for the highest possible price ASAP

© 2025 My Florida Regional MLS DBA Stellar MLS. All Rights Reserved.
Bought with EXP REALTY LLC
"My job is to find and attract mastery-based agents to the office, protect the culture, and make sure everyone is happy! "
1173 N Shepard Creek Pkwy, Farmington, UT, 84025, United States






