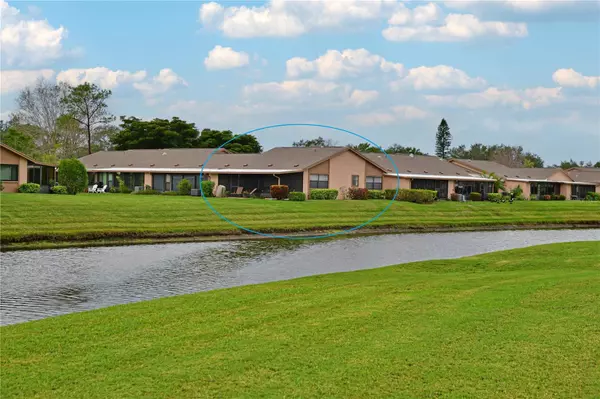$295,000
$305,000
3.3%For more information regarding the value of a property, please contact us for a free consultation.
2 Beds
2 Baths
1,080 SqFt
SOLD DATE : 03/27/2024
Key Details
Sold Price $295,000
Property Type Condo
Sub Type Condominium
Listing Status Sold
Purchase Type For Sale
Square Footage 1,080 sqft
Price per Sqft $273
Subdivision Meadowcroft South
MLS Listing ID A4595274
Sold Date 03/27/24
Bedrooms 2
Full Baths 2
HOA Fees $515/mo
HOA Y/N Yes
Originating Board Stellar MLS
Year Built 1981
Annual Tax Amount $4,010
Property Description
EXPERIENCE PICTURE-PERFECT LIVING! WITH SPARKLING WATER VIEWS FROM ALL ROOMS step into this beautifully remodeled corner villa-style condo, impeccably maintained, & move-in ready. It offers convenient ground floor single-level living & boasts soaring ceilings with crown molding, complemented by easy-care plank flooring & Hunter Douglas window treatments. It features a versatile 23x10 tiled screen lanai, convenient 10x4 storage, a patio perfect for enjoying Florida's sunshine & outdoor grilling, & covered parking with a handy storage closet. Upon arriving, you'll pass through a courtyard to your beautifully landscaped entrance that beckons you home. DREAM KITCHEN You'll find a fully remodeled kitchen that will delight any culinary enthusiast. The kitchen boasts creamy white panel cabinetry that extends to the tray ceiling, adorned with recessed lighting, cove molding & a modern ceiling fan-light combo. These cabinets offer clever organizational features too! The stunning quartz countertops are complemented by a chic tile backsplash, a stainless appliance suite, undermount lighting, & deep bowl sinks. There's even a pass-through to the dining area. ELEGANT DINING & LIVING SPACES An opulent chandelier graces the dining area, seamlessly merging with the inviting living room. The furnishings are stylish & oh so comfortable! A full wall of sliders with fashionable window treatments connects to the lanai, expanding your entertainment & relaxation options. The screen lanai is upgraded with an insulated roof & tightly woven mesh no-see-um screens to keep out the smallest insects so you can relax in total comfort. Roll-down shades will provide privacy when needed. OUTDOOR OASIS Step onto the paver patio, where fragrant foliage & flowers create a picturesque setting with sweeping water views, dancing fountains & a lush lawn making it an ideal spot to unwind. PRIVATE RETREATS There are two generously sized bedrooms with tranquil water views, walk-in closets & beautifully appointed ensuite baths. Both are flooded with natural light through expansive windows with roll down sheer/shades that filter light & provide privacy. Each is adorned with crown molding, breezy ceiling fans & paneled doors. The owner's suite is nestled at the rear of the home while the secondary suite is up front providing everyone with privacy. Both baths have updated vanities, mirrors, enhanced lighting & fixtures. The owner's has a walk-in shower with a semi-frameless enclosure & corner seat while the second in creamy whites has a shower/tub combo. LAUNDRY CONVENIENCE The laundry center tucked behind modern 2” louvered doors boasts an upgraded Whirlpool washer/dryer, shelving to keep you organized, & a clothes-bar for hanging laundry. ADDITIONAL FEATURES Storm door with retractable screen, coded/keyed lock, large front closet with shelving & electrical outlets, 2018 roof, 2019/2015 AC, stylish fans & lighting, designer paint, updated switches, receptacles, & hardware. COMMUNITY AMENITIES Meadowcroft South offers a serene setting with lush green spaces, tropical landscaping, & a picturesque lake with a tranquil fountain. Residents can gather at the heated pool & spa area, complete with covered cabana, his/her baths, showers, gathering room, & extensive paver decking with plenty of tables, chairs, & loungers. Come experience the perfect blend of beauty, comfort, & convenience in this truly exceptional home. Be just minutes to Anna Maria Island. View today!
Location
State FL
County Manatee
Community Meadowcroft South
Zoning PDP
Direction W
Rooms
Other Rooms Florida Room
Interior
Interior Features Cathedral Ceiling(s), Ceiling Fans(s), Crown Molding, Living Room/Dining Room Combo, Open Floorplan, Primary Bedroom Main Floor, Split Bedroom, Stone Counters, Thermostat, Tray Ceiling(s), Walk-In Closet(s), Window Treatments
Heating Central, Electric
Cooling Central Air
Flooring Ceramic Tile, Luxury Vinyl
Fireplace false
Appliance Dishwasher, Disposal, Dryer, Electric Water Heater, Microwave, Range, Refrigerator, Washer
Laundry Inside, Laundry Closet
Exterior
Exterior Feature Courtyard, Irrigation System, Rain Gutters, Sidewalk, Sliding Doors, Storage
Parking Features Covered, Guest
Pool Gunite, Heated, In Ground, Outside Bath Access
Community Features Association Recreation - Owned, Clubhouse, Pool, Special Community Restrictions
Utilities Available BB/HS Internet Available, Cable Connected, Electricity Connected, Public, Sewer Connected, Underground Utilities, Water Connected
Amenities Available Cable TV, Clubhouse, Maintenance, Pool, Spa/Hot Tub
Waterfront Description Lake
View Y/N 1
View Water
Roof Type Shingle
Porch Patio
Garage false
Private Pool No
Building
Lot Description Paved
Story 1
Entry Level One
Foundation Slab
Lot Size Range Non-Applicable
Sewer Public Sewer
Water Public
Structure Type Block,Stucco
New Construction false
Others
Pets Allowed Breed Restrictions, Cats OK, Dogs OK, Yes
HOA Fee Include Cable TV,Common Area Taxes,Pool,Escrow Reserves Fund,Fidelity Bond,Insurance,Internet,Maintenance Structure,Maintenance Grounds,Maintenance,Management,Pest Control,Pool,Recreational Facilities,Sewer,Trash,Water
Senior Community Yes
Pet Size Small (16-35 Lbs.)
Ownership Fee Simple
Monthly Total Fees $515
Acceptable Financing Cash, Conventional
Membership Fee Required Required
Listing Terms Cash, Conventional
Num of Pet 1
Special Listing Condition None
Read Less Info
Want to know what your home might be worth? Contact us for a FREE valuation!

Our team is ready to help you sell your home for the highest possible price ASAP

© 2025 My Florida Regional MLS DBA Stellar MLS. All Rights Reserved.
Bought with DUNCAN REAL ESTATE, INC.
"My job is to find and attract mastery-based agents to the office, protect the culture, and make sure everyone is happy! "
1173 N Shepard Creek Pkwy, Farmington, UT, 84025, United States






