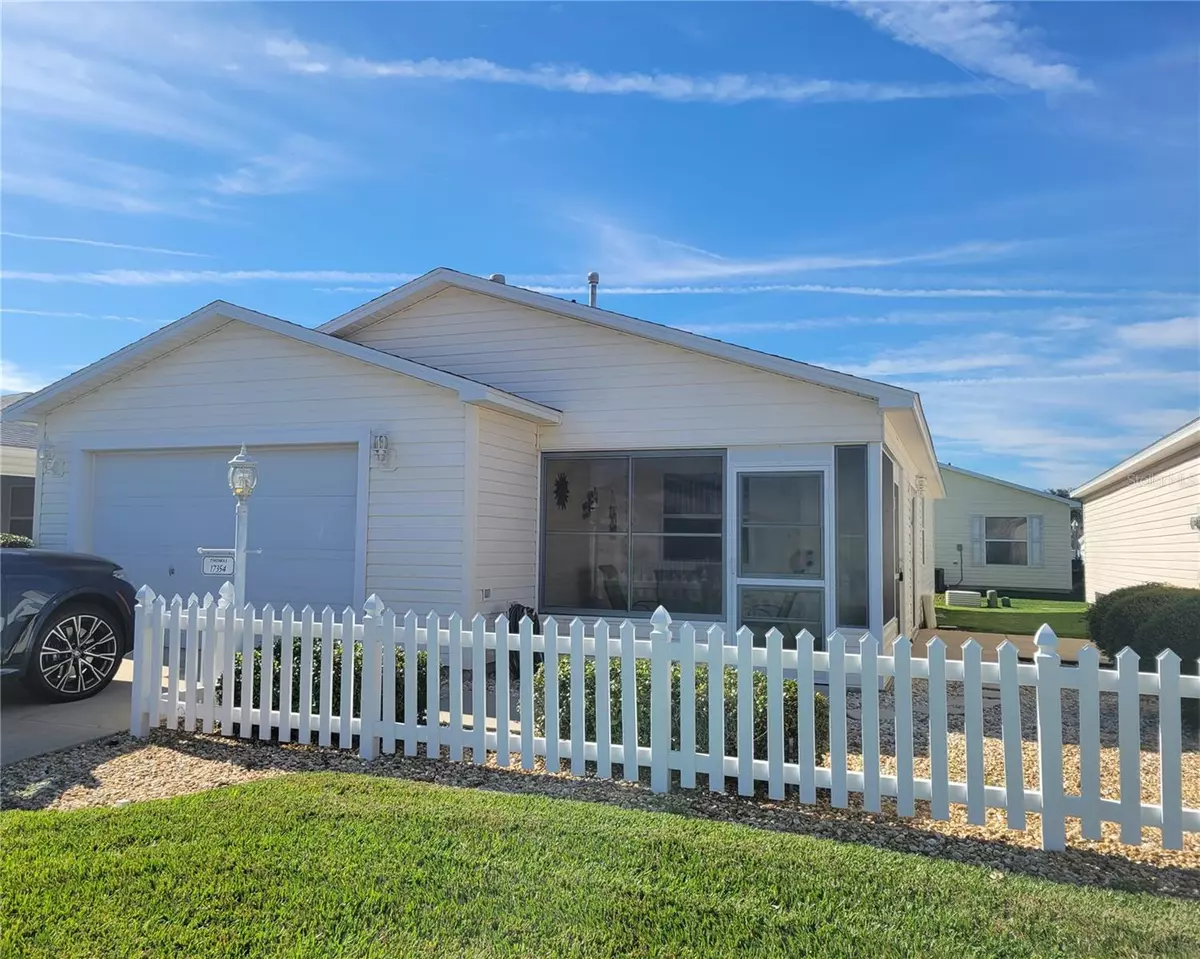$229,750
$235,750
2.5%For more information regarding the value of a property, please contact us for a free consultation.
2 Beds
1 Bath
1,071 SqFt
SOLD DATE : 03/27/2024
Key Details
Sold Price $229,750
Property Type Single Family Home
Sub Type Villa
Listing Status Sold
Purchase Type For Sale
Square Footage 1,071 sqft
Price per Sqft $214
Subdivision The Villages
MLS Listing ID OM668637
Sold Date 03/27/24
Bedrooms 2
Full Baths 1
Construction Status Inspections
HOA Fees $195/mo
HOA Y/N Yes
Originating Board Stellar MLS
Year Built 2002
Annual Tax Amount $3,974
Lot Size 3,484 Sqft
Acres 0.08
Lot Dimensions 40x88
Property Description
Welcome to The Villages! TURNKEY Villa ready for immediate occupancy. Fully equipped for your active lifestyle. Many updates throughout including new roof in 2021, updated appliances, updated Gas hot water heater. newer window screens. Enter through the enclosed lanai. Spacious eat-in kitchen with breakfast bar and pantry closet for storage. The irrigation system has been updated. This home is setup with a patio for grilling and entertaining. The low maintenance landscape makes it easy care. This property is set up to be a rental property if new owner would like to make it an investment property. Just a short cart ride to the Chatham Pool and Recreation Center and tennis courts. Up the road from Mulberry Grove shopping center and Nancy Lopez Restaurant. Also, near Dog Park and the Veterans Medical Facility. Just a great location, close to shopping, restaurants and fun in the sun!! Golf cart can be purchased separately.
Location
State FL
County Marion
Community The Villages
Zoning PUD
Interior
Interior Features Eat-in Kitchen, Living Room/Dining Room Combo, Primary Bedroom Main Floor, Open Floorplan, Window Treatments
Heating Central, Gas
Cooling Central Air
Flooring Carpet, Vinyl
Furnishings Turnkey
Fireplace false
Appliance Dishwasher, Disposal, Dryer, Gas Water Heater, Microwave, Range, Refrigerator, Washer
Laundry In Garage
Exterior
Exterior Feature Irrigation System, Sliding Doors
Parking Features Garage Door Opener
Garage Spaces 1.0
Community Features Clubhouse, Community Mailbox, Deed Restrictions, Dog Park, Fitness Center, Gated Community - Guard, Golf Carts OK, Golf, Pool, Racquetball, Restaurant, Tennis Courts
Utilities Available Cable Available, Electricity Connected, Natural Gas Available, Sewer Connected, Underground Utilities, Water Available
Amenities Available Fitness Center, Gated, Golf Course, Pickleball Court(s), Pool, Racquetball, Recreation Facilities, Shuffleboard Court, Tennis Court(s)
Roof Type Shingle
Porch Enclosed, Front Porch, Patio
Attached Garage true
Garage true
Private Pool No
Building
Lot Description Cleared
Story 1
Entry Level One
Foundation Slab
Lot Size Range 0 to less than 1/4
Sewer Private Sewer
Water Private
Structure Type Vinyl Siding
New Construction false
Construction Status Inspections
Others
Pets Allowed Yes
HOA Fee Include Pool,Recreational Facilities
Senior Community Yes
Ownership Fee Simple
Monthly Total Fees $195
Acceptable Financing Cash, Conventional, VA Loan
Membership Fee Required Required
Listing Terms Cash, Conventional, VA Loan
Special Listing Condition None
Read Less Info
Want to know what your home might be worth? Contact us for a FREE valuation!

Our team is ready to help you sell your home for the highest possible price ASAP

© 2025 My Florida Regional MLS DBA Stellar MLS. All Rights Reserved.
Bought with NEXTHOME SALLY LOVE REAL ESTATE
"My job is to find and attract mastery-based agents to the office, protect the culture, and make sure everyone is happy! "
1173 N Shepard Creek Pkwy, Farmington, UT, 84025, United States






