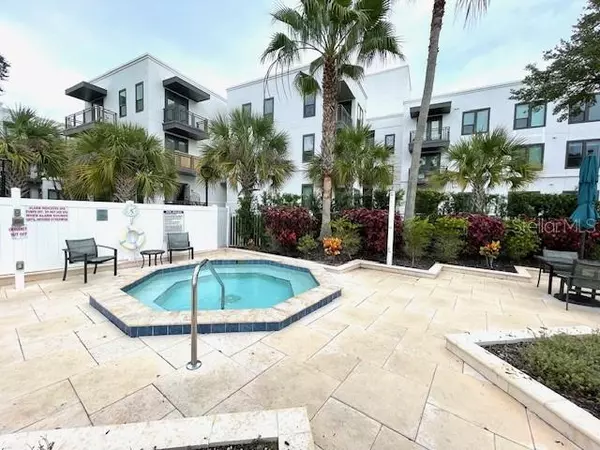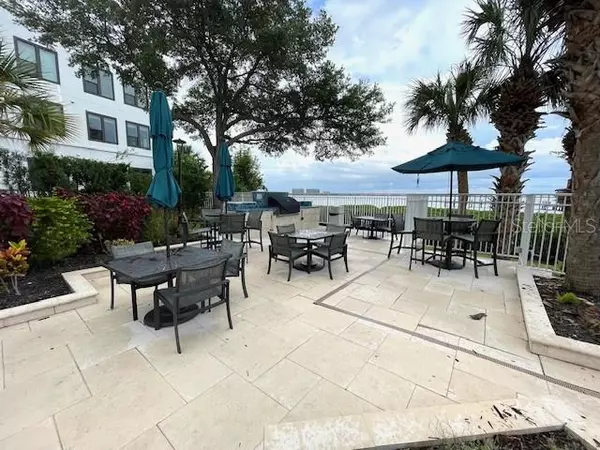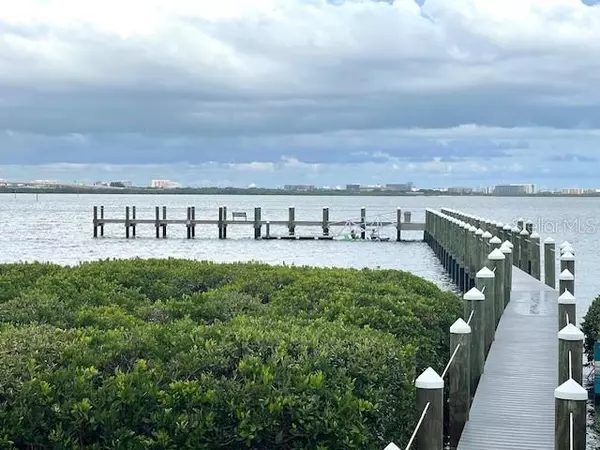$315,000
$334,000
5.7%For more information regarding the value of a property, please contact us for a free consultation.
1 Bed
1 Bath
964 SqFt
SOLD DATE : 03/27/2024
Key Details
Sold Price $315,000
Property Type Townhouse
Sub Type Townhouse
Listing Status Sold
Purchase Type For Sale
Square Footage 964 sqft
Price per Sqft $326
Subdivision Island Club At Rocky Point A C
MLS Listing ID U8223195
Sold Date 03/27/24
Bedrooms 1
Full Baths 1
Construction Status Inspections
HOA Fees $603/mo
HOA Y/N Yes
Originating Board Stellar MLS
Year Built 1997
Annual Tax Amount $1,781
Property Description
Say hello to your new home, a 1/1 condo unit nestled inside Rocky Point, just outside the malls and minutes from Tampa Int. airport. Walking distance from restaurants and bars. This little oasis has On-site property manager to keep the grounds in order and help out when you need it. On-site maintenance man keeps everything running and tidy.
Property has clubhouse, equipped with a kitchen, cardio and weights gym. A dry sauna. A geothermal spa pool. A year-round heated pool. A propane grill with eating area. A dog run area. A 200' long dock out to Old Tampa Bay with bench seats to observe the manatees and dolphins, and a floating dock to get your small vessels into the water.
This unit comes with a space for your kayak/canoe/paddle board, down by the water.
Have fun paddling around to Oyster Catchers, Whiskey Joes, or Ben T. Davis beach.
Property is gated and fenced in. Need key fob to enter and access amenities. Inner sidewalks are landscaped and pretty to walk on.
Property has car wash area with free vacuum.Beautiful corner condo unit with partial views of Old Tampa Bay. Downstairs car park with drive-in garage. Attached storage/mud room. Upstairs spacious living area with dining nook, chandelier, and bar top. Pet-screened in balcony to sit outside and enjoy Florida palm trees. Laundry room attached to kitchen and has built-in cabinetry and storage shelves. Wood, tile, and vinyl plank floors. White walls with crown molding. Entire unit freshly painted in 2023. Open floor plan.
Kitchen has All-wood custom cabinetry has deep cabinets, wine rack, wine glass hangs, garden sink, Maytag stainless steel appliances: French door fridge, dishwasher, electric oven/stove, and microwave (installed in 2018).
New dryer 2023. New garbage disposal 2023. New condenser, handler, and fan in A/C in 2022. All appliances working and checked 2023.
Bathroom remodeled in 2019. Spa-like stone floor tiles, garden tub, Spanish porcelain tile on walls, over-counter sink, brushed bronze finishings, linen closet.
Location
State FL
County Hillsborough
Community Island Club At Rocky Point A C
Zoning RM-24
Interior
Interior Features Ceiling Fans(s), Open Floorplan
Heating Central
Cooling Central Air
Flooring Tile, Wood
Fireplace false
Appliance Dishwasher, Disposal, Dryer, Freezer, Microwave, Range, Refrigerator, Washer
Laundry Inside
Exterior
Exterior Feature Balcony
Garage Spaces 1.0
Pool In Ground
Community Features Buyer Approval Required, Clubhouse, Community Mailbox, Dog Park, Fitness Center, Gated Community - No Guard, Golf Carts OK, Irrigation-Reclaimed Water, Park, Pool, Sidewalks
Utilities Available Cable Connected, Electricity Connected, Public
Amenities Available Cable TV, Clubhouse, Fitness Center, Gated, Maintenance, Pool, Recreation Facilities, Sauna, Security, Spa/Hot Tub, Storage
Water Access 1
Water Access Desc Bay/Harbor
Roof Type Shingle
Porch Patio
Attached Garage true
Garage true
Private Pool No
Building
Entry Level One
Foundation Block
Lot Size Range Non-Applicable
Sewer Public Sewer
Water Public
Architectural Style Contemporary
Structure Type Block
New Construction false
Construction Status Inspections
Schools
Elementary Schools Bay Crest-Hb
Middle Schools Pierce-Hb
High Schools Jefferson
Others
Pets Allowed Cats OK, Dogs OK
HOA Fee Include Cable TV,Pool,Maintenance Structure,Maintenance Grounds,Management,Pool,Security
Senior Community No
Ownership Fee Simple
Monthly Total Fees $603
Acceptable Financing Cash, Conventional, FHA
Membership Fee Required Required
Listing Terms Cash, Conventional, FHA
Special Listing Condition None
Read Less Info
Want to know what your home might be worth? Contact us for a FREE valuation!

Our team is ready to help you sell your home for the highest possible price ASAP

© 2025 My Florida Regional MLS DBA Stellar MLS. All Rights Reserved.
Bought with PREMIER PORTFOLIO INTL REALTY
"My job is to find and attract mastery-based agents to the office, protect the culture, and make sure everyone is happy! "
1173 N Shepard Creek Pkwy, Farmington, UT, 84025, United States






