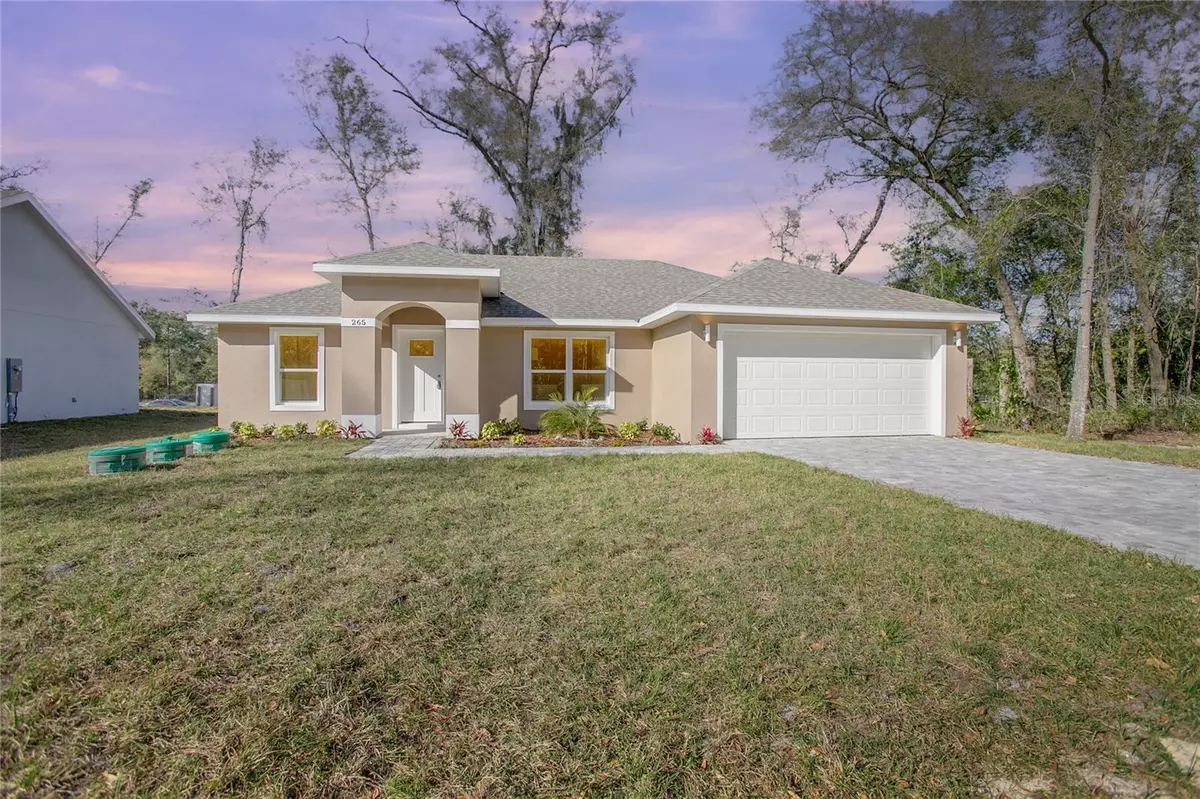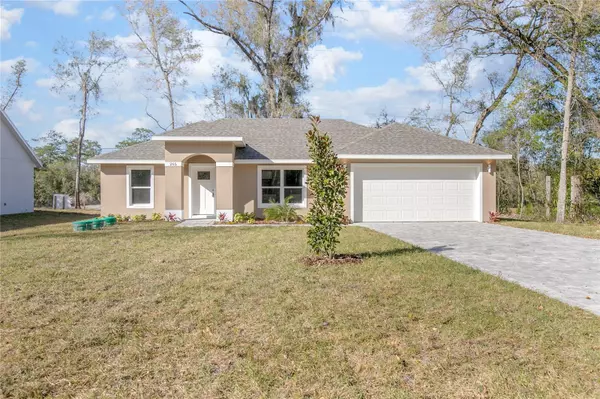$329,000
$329,000
For more information regarding the value of a property, please contact us for a free consultation.
3 Beds
2 Baths
1,371 SqFt
SOLD DATE : 03/28/2024
Key Details
Sold Price $329,000
Property Type Single Family Home
Sub Type Single Family Residence
Listing Status Sold
Purchase Type For Sale
Square Footage 1,371 sqft
Price per Sqft $239
Subdivision Spring Lakes Add 02
MLS Listing ID V4934931
Sold Date 03/28/24
Bedrooms 3
Full Baths 2
Construction Status Appraisal,Financing,Inspections
HOA Y/N No
Originating Board Stellar MLS
Year Built 2024
Annual Tax Amount $495
Lot Size 10,454 Sqft
Acres 0.24
Property Description
Welcome to your future oasis! This remarkable new construction home is poised to exceed your expectations with its modern design and luxurious features. Anticipated to be completed in February 2024, this 3-bedroom, 2-bathroom masterpiece is a testament to contemporary living. Nestled within a tranquil neighborhood, this concrete block residence boasts a stunning facade and is adorned with meticulous attention to detail. A paver driveway leads you to the attached 2-car garage, providing both convenience and curb appeal. Step inside to discover a world of sophistication and comfort. The expansive living spaces are crowned with high ceilings that create an open and airy ambiance. A harmonious marriage of style and function, the vinyl flooring throughout the home exudes elegance and is easy to maintain, making everyday life a breeze. The heart of this home, the kitchen, is a chef's dream. Equipped with stainless steel appliances that glisten against the backdrop of soft-close cabinetry and opulent granite countertops, this culinary haven is where culinary aspirations come to life. Whether you're entertaining or indulging in a quiet dinner, this space seamlessly blends form and function. The split floor plan ensures privacy and tranquility for all occupants. Retreat to the sumptuous master suite, complete with a generously sized walk-in closet that's sure to impress any fashion enthusiast. The master bathroom exudes sophistication with a glass-enclosed shower, adding a touch of luxury to your daily routine. Unveiling a plethora of not-your-average builder upgrades, this home is truly a masterpiece. Recessed lighting strategically placed throughout the home adds an element of warmth and modernity. As if that's not enough, this residence also caters to practical needs with an indoor laundry area, streamlining household chores and enhancing your overall living experience. Vertical blinds are included on all windows. Imagine a lifestyle that revolves around both opulence and functionality, all set within an under-construction gem that will be ready for you to call home in January 2024. Don't miss the opportunity to make this exquisite concrete block residence your very own. Embrace a new standard of living – schedule your tour today and secure your place in the future of luxurious homeownership.
Location
State FL
County Volusia
Community Spring Lakes Add 02
Zoning 01R4
Interior
Interior Features Ceiling Fans(s), High Ceilings, Stone Counters, Walk-In Closet(s)
Heating Central
Cooling Central Air
Flooring Tile, Vinyl
Fireplace false
Appliance Dishwasher, Microwave, Range, Refrigerator
Laundry Laundry Room
Exterior
Exterior Feature Other
Garage Spaces 2.0
Utilities Available Electricity Available, Electricity Connected, Water Available, Water Connected
Roof Type Shingle
Attached Garage true
Garage true
Private Pool No
Building
Entry Level One
Foundation Slab
Lot Size Range 0 to less than 1/4
Builder Name TD Barr Construction
Sewer Septic Tank
Water Well
Structure Type Block,Concrete,Stone
New Construction true
Construction Status Appraisal,Financing,Inspections
Others
Senior Community No
Ownership Fee Simple
Acceptable Financing Cash, Conventional, FHA, VA Loan
Listing Terms Cash, Conventional, FHA, VA Loan
Special Listing Condition None
Read Less Info
Want to know what your home might be worth? Contact us for a FREE valuation!

Our team is ready to help you sell your home for the highest possible price ASAP

© 2025 My Florida Regional MLS DBA Stellar MLS. All Rights Reserved.
Bought with RE/MAX CENTRAL REALTY
"My job is to find and attract mastery-based agents to the office, protect the culture, and make sure everyone is happy! "
1173 N Shepard Creek Pkwy, Farmington, UT, 84025, United States






