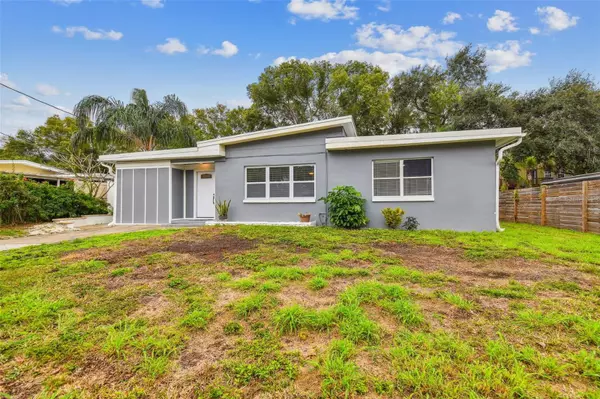$437,500
$474,900
7.9%For more information regarding the value of a property, please contact us for a free consultation.
3 Beds
2 Baths
1,419 SqFt
SOLD DATE : 04/02/2024
Key Details
Sold Price $437,500
Property Type Single Family Home
Sub Type Single Family Residence
Listing Status Sold
Purchase Type For Sale
Square Footage 1,419 sqft
Price per Sqft $308
Subdivision Bayhill Estates 2Nd Add
MLS Listing ID T3498277
Sold Date 04/02/24
Bedrooms 3
Full Baths 2
Construction Status Inspections
HOA Y/N No
Originating Board Stellar MLS
Year Built 1956
Annual Tax Amount $5,893
Lot Size 8,276 Sqft
Acres 0.19
Lot Dimensions 68x123
Property Description
3/2 in amazing South Tampa location! Nestled between Bayshore Blvd and MacDill Ave, this true one-story home checks all the boxes. In the last 18 months, the owner has done countless upgrades including new luxury vinyl plank flooring throughout (waterproof and scratch-resistant), new lighting, new kitchen sink/countertops/backsplash/dishwasher/disposal, new gutters, new washer/dryer, new closet doors and front door, new stylish ceiling fans, new window treatments, fresh interior paint and even level 5 drywall finish throughout! Two bedrooms and one bath are on one side of the home, and the en suite bedroom is on the other side of the home. Versatile floorplan which is perfect for those who work from home, have frequent overnight guests, or need a modest in-law suite. Backyard is peaceful and spacious and there is room for a pool.
Location
State FL
County Hillsborough
Community Bayhill Estates 2Nd Add
Zoning RS-60
Interior
Interior Features Ceiling Fans(s), Open Floorplan, Stone Counters, Thermostat, Window Treatments
Heating Central
Cooling Central Air
Flooring Vinyl
Furnishings Unfurnished
Fireplace false
Appliance Built-In Oven, Cooktop, Dishwasher, Disposal, Dryer, Electric Water Heater, Range, Range Hood, Refrigerator, Washer
Laundry Inside, Laundry Room
Exterior
Exterior Feature Rain Gutters, Storage
Utilities Available Cable Available, Electricity Connected, Sewer Connected, Water Connected
Roof Type Membrane,Other
Garage false
Private Pool No
Building
Story 1
Entry Level One
Foundation Slab
Lot Size Range 0 to less than 1/4
Sewer Public Sewer
Water Public
Structure Type Stucco
New Construction false
Construction Status Inspections
Schools
Elementary Schools Ballast Point-Hb
Middle Schools Madison-Hb
High Schools Robinson-Hb
Others
Senior Community No
Ownership Fee Simple
Acceptable Financing Cash, Conventional
Listing Terms Cash, Conventional
Special Listing Condition None
Read Less Info
Want to know what your home might be worth? Contact us for a FREE valuation!

Our team is ready to help you sell your home for the highest possible price ASAP

© 2025 My Florida Regional MLS DBA Stellar MLS. All Rights Reserved.
Bought with KELLER WILLIAMS TAMPA CENTRAL
"My job is to find and attract mastery-based agents to the office, protect the culture, and make sure everyone is happy! "
1173 N Shepard Creek Pkwy, Farmington, UT, 84025, United States






