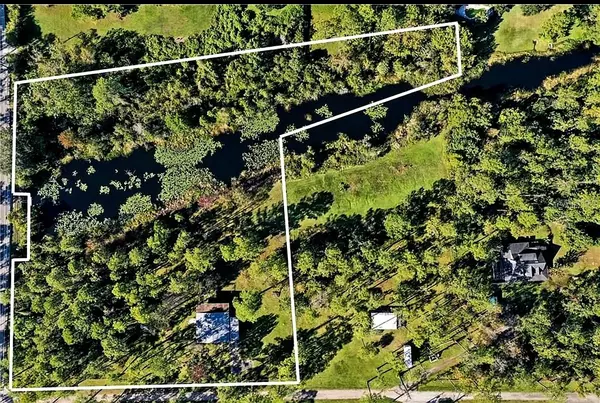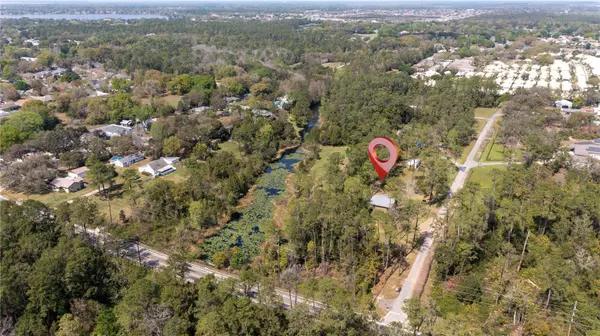$490,000
$499,000
1.8%For more information regarding the value of a property, please contact us for a free consultation.
3 Beds
3 Baths
2,448 SqFt
SOLD DATE : 04/01/2024
Key Details
Sold Price $490,000
Property Type Single Family Home
Sub Type Single Family Residence
Listing Status Sold
Purchase Type For Sale
Square Footage 2,448 sqft
Price per Sqft $200
Subdivision Laurel Lea Sub
MLS Listing ID O6094696
Sold Date 04/01/24
Bedrooms 3
Full Baths 3
Construction Status Inspections
HOA Y/N No
Originating Board Stellar MLS
Year Built 1976
Annual Tax Amount $6,084
Lot Size 3.720 Acres
Acres 3.72
Property Description
The owner heard your voice and had made upgrades to the cabin that fits your need. Welcome to the cabin oasis within the vibrant town of the hills of Mount Dora. This peaceful country living cabin sits on 3.82 acres with its own private creek: Wolf Branch Creek, where you'll find bass fish from your own backyard. The beautifully renovated home is perfect for relaxing from city life. The cabin has been custom-designed to fit with the overall feel of the outdoors. The large back deck with a built-in bar overlooks the creek and is perfect for entertaining and a relaxing afternoon tea. The kitchen is a chef's delight with its copper sink and compressed granite countertops to create a unique blend of rustic meets wild west. The home consists of 2 bedrooms plus a newly renovated flex room, each bedroom has its own full bathroom: the master suite, lower level bedroom, and flex room which can transition into a guest bedroom. Below you will find about 1,700 square feet of living space with a concrete safe room and a full kitchen, the lower level is newly Renovated with new flooring, and an expanded flex room and living room. The home has a septic and well. AC 2018. No HOA. Minutes away from the charming town of Mount Dora which consists of shops, restaurants and recreation.
Location
State FL
County Lake
Community Laurel Lea Sub
Zoning R-6
Interior
Interior Features Ceiling Fans(s), Stone Counters, Walk-In Closet(s), Window Treatments
Heating Central, Electric
Cooling Central Air
Flooring Ceramic Tile, Wood
Fireplace true
Appliance Bar Fridge, Cooktop, Dishwasher, Disposal, Dryer, Microwave, Range Hood, Refrigerator, Water Filtration System, Water Softener
Exterior
Exterior Feature Balcony, Private Mailbox
Garage Spaces 1.0
Utilities Available Cable Available, Electricity Available, Propane
View Y/N 1
Water Access 1
Water Access Desc Creek
View Water
Roof Type Metal
Attached Garage true
Garage true
Private Pool No
Building
Lot Description Oversized Lot
Story 2
Entry Level Two
Foundation Slab
Lot Size Range 2 to less than 5
Sewer Private Sewer, Septic Tank
Water Private
Structure Type Concrete
New Construction false
Construction Status Inspections
Others
Senior Community No
Ownership Fee Simple
Special Listing Condition None
Read Less Info
Want to know what your home might be worth? Contact us for a FREE valuation!

Our team is ready to help you sell your home for the highest possible price ASAP

© 2025 My Florida Regional MLS DBA Stellar MLS. All Rights Reserved.
Bought with WHEATLEY REALTY GROUP
"My job is to find and attract mastery-based agents to the office, protect the culture, and make sure everyone is happy! "
1173 N Shepard Creek Pkwy, Farmington, UT, 84025, United States






