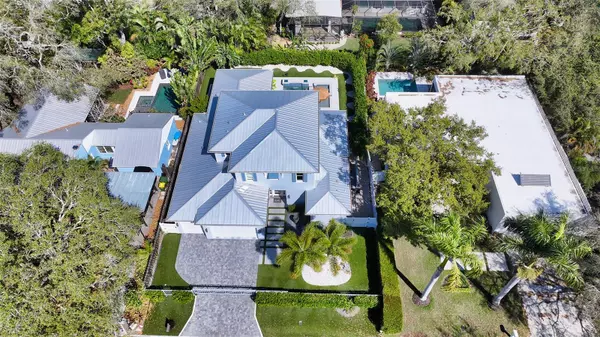$2,500,000
$2,595,000
3.7%For more information regarding the value of a property, please contact us for a free consultation.
4 Beds
4 Baths
3,176 SqFt
SOLD DATE : 04/03/2024
Key Details
Sold Price $2,500,000
Property Type Single Family Home
Sub Type Single Family Residence
Listing Status Sold
Purchase Type For Sale
Square Footage 3,176 sqft
Price per Sqft $787
Subdivision Poinsettia Park 2
MLS Listing ID A4601365
Sold Date 04/03/24
Bedrooms 4
Full Baths 4
Construction Status Inspections
HOA Y/N No
Originating Board Stellar MLS
Year Built 2020
Annual Tax Amount $29,786
Lot Size 8,712 Sqft
Acres 0.2
Property Description
Discover the pinnacle of contemporary, eco-conscious living in this newer-built, energy-efficient home nestled West of the Trail. Classic Homes by Clayton Inc. has masterfully crafted this modern marvel, setting new standards in sophisticated, yet comfortable living spaces. Situated in a family-friendly neighborhood that offers the serenity of suburban life alongside easy access to Sarasota's bustling cultural scene, this home embodies the ultimate Gulf Coast lifestyle. Upon arrival, professional landscaping and a paved driveway lead you through a secure entry gate, hinting at the modern style that lies within. Spanning nearly 3,200 square feet of living space, this residence showcases the lavish benefits of new construction, where every detail is a testament to quality and eco-friendly design. Features such as Energy Star green certified construction, vinyl insulated impact glass windows, LED lighting, and high-efficiency appliances contribute to its sustainable footprint, while solid-core doors, plantation shutters, and custom cabinetry add layers of luxury. The home welcomes you with a contemporary open-concept layout, anchored by a gourmet kitchen that seamlessly transitions into a spacious great room and dining area. Pocketing sliders open to an expansive outdoor living space, designed as a private resort oasis. Here, a summer kitchen equipped with a grill, sink, and under-counter refrigerator invites alfresco dining against a backdrop of a custom heated swimming pool with a dramatic waterfall, sun shelf, fire pits, and LED lighting, all complemented by a raised spa for ultimate relaxation. The primary suite, conveniently located on the main level, offers a serene retreat with direct access to the patio. Highlights include his and hers oversized walk-in closets, abundant natural light, and a sleek en-suite bathroom. The additional guest bedroom on this floor doubles as a gym. Upstairs, a dedicated family room with a wet bar and two bedroom suites—one currently utilized as an office—ensure privacy and comfort for guests. Living here places you minutes from the charm of Southside Village Shops and Morton's Plaza, offering an array of boutique shopping and dining experiences. Downtown Sarasota's vibrant activities and scenic Bayfront are within easy reach, along with the Main Street farmers market for those weekend outings. Moreover, the home's proximity to Siesta Key, Lido Key, and Longboat Key means that some of the region's most exquisite Gulf beaches are just a short drive away, completing this exceptional lifestyle offering. Bedroom Closet Type: Walk-in Closet (Primary Bedroom).
Location
State FL
County Sarasota
Community Poinsettia Park 2
Zoning RSF3
Rooms
Other Rooms Family Room, Great Room, Inside Utility
Interior
Interior Features Coffered Ceiling(s), Crown Molding, Eat-in Kitchen, High Ceilings, Living Room/Dining Room Combo, Open Floorplan, Primary Bedroom Main Floor, Solid Surface Counters, Solid Wood Cabinets, Split Bedroom, Stone Counters, Thermostat, Vaulted Ceiling(s), Walk-In Closet(s), Wet Bar, Window Treatments
Heating Central, Electric, Zoned
Cooling Central Air, Zoned
Flooring Hardwood, Tile
Fireplaces Type Gas, Outside
Fireplace true
Appliance Built-In Oven, Cooktop, Dishwasher, Disposal, Dryer, Gas Water Heater, Microwave, Range Hood, Refrigerator, Tankless Water Heater, Washer, Wine Refrigerator
Laundry Inside, Laundry Room
Exterior
Exterior Feature Lighting, Outdoor Grill, Outdoor Kitchen, Outdoor Shower, Private Mailbox, Sliding Doors
Parking Features Driveway, Garage Door Opener, On Street, Oversized, Split Garage
Garage Spaces 3.0
Fence Electric, Fenced
Pool Gunite, Heated, In Ground, Lighting, Other, Outside Bath Access
Utilities Available Cable Available, Electricity Connected, Natural Gas Available, Natural Gas Connected, Phone Available, Public, Sewer Connected, Water Connected
View Pool
Roof Type Metal
Porch Covered, Rear Porch
Attached Garage true
Garage true
Private Pool Yes
Building
Lot Description City Limits, Landscaped, Private
Story 2
Entry Level Two
Foundation Stem Wall
Lot Size Range 0 to less than 1/4
Sewer Public Sewer
Water Public
Architectural Style Contemporary, Custom
Structure Type Block,Stucco
New Construction false
Construction Status Inspections
Schools
Elementary Schools Southside Elementary
Middle Schools Brookside Middle
High Schools Sarasota High
Others
Pets Allowed Yes
Senior Community No
Ownership Fee Simple
Acceptable Financing Cash, Conventional
Listing Terms Cash, Conventional
Special Listing Condition None
Read Less Info
Want to know what your home might be worth? Contact us for a FREE valuation!

Our team is ready to help you sell your home for the highest possible price ASAP

© 2025 My Florida Regional MLS DBA Stellar MLS. All Rights Reserved.
Bought with MICHAEL SAUNDERS & COMPANY
"My job is to find and attract mastery-based agents to the office, protect the culture, and make sure everyone is happy! "
1173 N Shepard Creek Pkwy, Farmington, UT, 84025, United States






