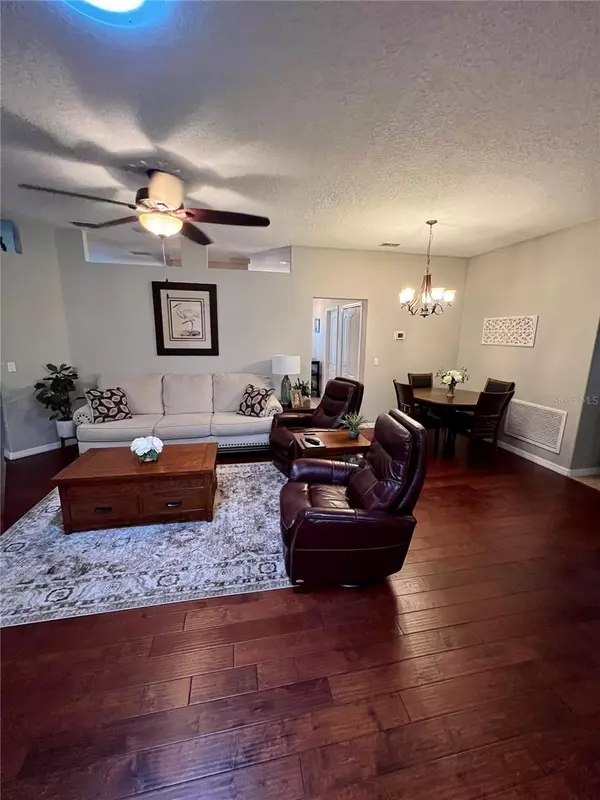$425,000
$434,900
2.3%For more information regarding the value of a property, please contact us for a free consultation.
2 Beds
2 Baths
2,010 SqFt
SOLD DATE : 03/27/2024
Key Details
Sold Price $425,000
Property Type Single Family Home
Sub Type Single Family Residence
Listing Status Sold
Purchase Type For Sale
Square Footage 2,010 sqft
Price per Sqft $211
Subdivision Kings Ridge
MLS Listing ID G5075421
Sold Date 03/27/24
Bedrooms 2
Full Baths 2
Construction Status Inspections
HOA Fees $363/mo
HOA Y/N Yes
Originating Board Stellar MLS
Year Built 2004
Annual Tax Amount $3,203
Lot Size 6,534 Sqft
Acres 0.15
Property Description
Resort Style, Retirement Living at its best! This impeccable 2 bedroom, 2 bath home is situated off the 1st tee box and putting green in the highly desired 55+ Guard Gated, Championship Golf Course Community of Kings Ridge. This St. Regis model with golf cart garage has upgrades that include plantation shutters, solar tube with dimmer, wood plank flooring throughout, built-in entertainment center/fireplace, updated kitchen with granite counters and stainless steel appliances and is open to the living room and dining room. The foreplan offers a split bedroom design and includes a den/study/office. You can access the lanai through sliding glass doors from the family room or the primary bedroom. The roof was replaced in 2017 and the AC and Water Heater in 2018. Amenities included with the Kings Ridge lifestyle: 2 heated pools, a multi-million dollar clubhouse, fitness center, pickleball and other activities. Only .5 miles down the golf cart path to the Publix Shopping Center that includes restaurants, Truist Bank, medical, vet and dental offices, Starbucks, Ace Hardware and Twisty Treat Ice
Cream.
Location
State FL
County Lake
Community Kings Ridge
Interior
Interior Features Built-in Features, Ceiling Fans(s), Crown Molding, Eat-in Kitchen, Kitchen/Family Room Combo, Living Room/Dining Room Combo, Stone Counters, Window Treatments
Heating Electric
Cooling Central Air
Flooring Hardwood, Tile
Fireplaces Type Electric, Family Room, Non Wood Burning
Fireplace true
Appliance Built-In Oven, Dishwasher, Disposal, Dryer, Electric Water Heater, Microwave, Refrigerator, Washer, Water Softener
Laundry Inside
Exterior
Exterior Feature Irrigation System, Shade Shutter(s), Sliding Doors
Garage Spaces 3.0
Community Features Buyer Approval Required, Clubhouse, Deed Restrictions, Fitness Center, Gated Community - Guard, Golf Carts OK, Golf, Pool, Sidewalks, Tennis Courts
Utilities Available BB/HS Internet Available, Cable Connected, Electricity Connected, Sewer Connected, Water Connected
Amenities Available Clubhouse, Fitness Center, Maintenance, Pickleball Court(s), Pool, Recreation Facilities, Security, Spa/Hot Tub, Tennis Court(s)
View Golf Course
Roof Type Shingle
Attached Garage true
Garage true
Private Pool No
Building
Lot Description Corner Lot, Cul-De-Sac
Entry Level One
Foundation Slab
Lot Size Range 0 to less than 1/4
Sewer Private Sewer
Water Public
Structure Type Stucco
New Construction false
Construction Status Inspections
Others
Pets Allowed Yes
HOA Fee Include Guard - 24 Hour,Cable TV,Pool,Internet,Maintenance Grounds,Recreational Facilities,Security
Senior Community Yes
Ownership Fee Simple
Monthly Total Fees $363
Acceptable Financing Cash, Conventional, FHA, VA Loan
Membership Fee Required Required
Listing Terms Cash, Conventional, FHA, VA Loan
Special Listing Condition None
Read Less Info
Want to know what your home might be worth? Contact us for a FREE valuation!

Our team is ready to help you sell your home for the highest possible price ASAP

© 2025 My Florida Regional MLS DBA Stellar MLS. All Rights Reserved.
Bought with ERA GRIZZARD REAL ESTATE
"My job is to find and attract mastery-based agents to the office, protect the culture, and make sure everyone is happy! "
1173 N Shepard Creek Pkwy, Farmington, UT, 84025, United States






