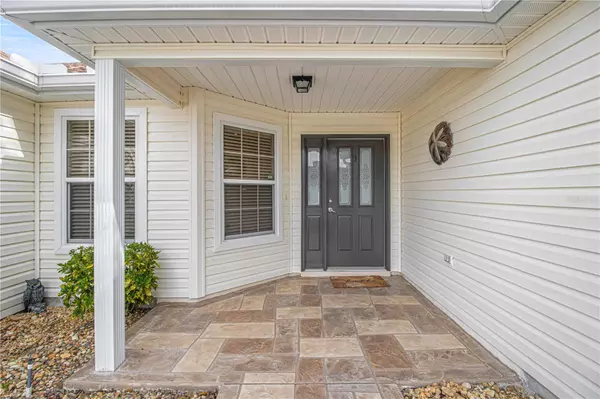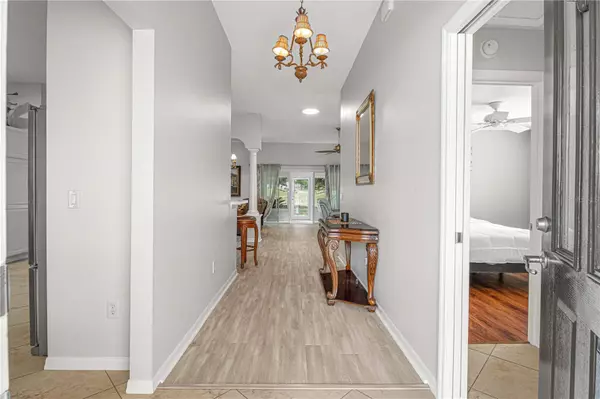$460,000
$479,000
4.0%For more information regarding the value of a property, please contact us for a free consultation.
3 Beds
2 Baths
2,170 SqFt
SOLD DATE : 04/05/2024
Key Details
Sold Price $460,000
Property Type Single Family Home
Sub Type Single Family Residence
Listing Status Sold
Purchase Type For Sale
Square Footage 2,170 sqft
Price per Sqft $211
Subdivision The Villages
MLS Listing ID OM667299
Sold Date 04/05/24
Bedrooms 3
Full Baths 2
HOA Fees $189/mo
HOA Y/N Yes
Originating Board Stellar MLS
Year Built 2004
Annual Tax Amount $3,504
Lot Size 8,276 Sqft
Acres 0.19
Lot Dimensions 74x110
Property Description
Price Reduction!! Designer Village golf course home located in Calumet Grove at a great price, original owner. If you're looking for a golf course home in The Villages, this is the one for you. This home is very clean and well taken care of. The interior walls and trim have been freshly painted with high quality Sherwin- William's paint. The exterior is easily maintained with vinyl siding and eye-catching landscaping will take you less time and maintenance. Custom stamped driveway, and walkway, large 2 car garage with golfcart garage freshly painted floor. This home is on hole # 3 of the Lopez Legacy Torri Pines Championship golf course in Calumet Grove area conveniently located in between the Calumet Grove pool and the First Responders recreation center. The front bedroom can be used as an office or bedroom (Room does not have a closet) Kitchen has a breakfast area, gas range, stainless-steel appliances, 2 solar tubes one in the living room and one in the 2nd bathroom, large living, and dining room, fully equipped inside laundry with cabinets and utility sink. The popcorn ceiling has been updated to knockdown texture. The Lanai has glass siding windows with an amazing but private view of the golf course and is also under heat & air so even on the hottest days you can sit and enjoy the views. The Primary bedroom is very spacious has two separate walk-in closets. The primary bathroom has extra storage vanity and separate sinks very nice, updated tiled shower that is wheelchair accessible. All new flooring in main areas and primary bedroom, Roof 2019 & HVAC 2015 Low Bond balance $3,783 .Close to restaurants and shopping. Call today for your private tour.
Location
State FL
County Marion
Community The Villages
Zoning PUD
Interior
Interior Features Ceiling Fans(s), Eat-in Kitchen, High Ceilings, Open Floorplan, Solid Wood Cabinets
Heating Natural Gas
Cooling Central Air
Flooring Ceramic Tile, Laminate
Fireplace false
Appliance Dishwasher, Disposal, Dryer, Gas Water Heater, Microwave, Range, Refrigerator, Washer
Laundry Inside
Exterior
Exterior Feature Other
Parking Features Golf Cart Garage
Garage Spaces 2.0
Community Features Clubhouse, Community Mailbox, Deed Restrictions, Dog Park, Gated Community - No Guard, Golf Carts OK, Golf, Pool, Tennis Courts
Utilities Available Cable Connected, Electricity Connected, Natural Gas Connected, Sewer Connected, Water Connected
View Golf Course
Roof Type Shingle
Attached Garage true
Garage true
Private Pool No
Building
Lot Description Cleared, Landscaped, On Golf Course, Private, Paved
Story 1
Entry Level One
Foundation Slab
Lot Size Range 0 to less than 1/4
Sewer Public Sewer
Water None
Structure Type Vinyl Siding,Wood Frame
New Construction false
Others
Pets Allowed Cats OK, Dogs OK
HOA Fee Include Pool,Pool,Recreational Facilities
Senior Community Yes
Ownership Fee Simple
Monthly Total Fees $189
Acceptable Financing Cash, Conventional, FHA, VA Loan
Membership Fee Required Required
Listing Terms Cash, Conventional, FHA, VA Loan
Special Listing Condition None
Read Less Info
Want to know what your home might be worth? Contact us for a FREE valuation!

Our team is ready to help you sell your home for the highest possible price ASAP

© 2025 My Florida Regional MLS DBA Stellar MLS. All Rights Reserved.
Bought with RE/MAX FOXFIRE - SUMMERFIELD
"My job is to find and attract mastery-based agents to the office, protect the culture, and make sure everyone is happy! "
1173 N Shepard Creek Pkwy, Farmington, UT, 84025, United States






