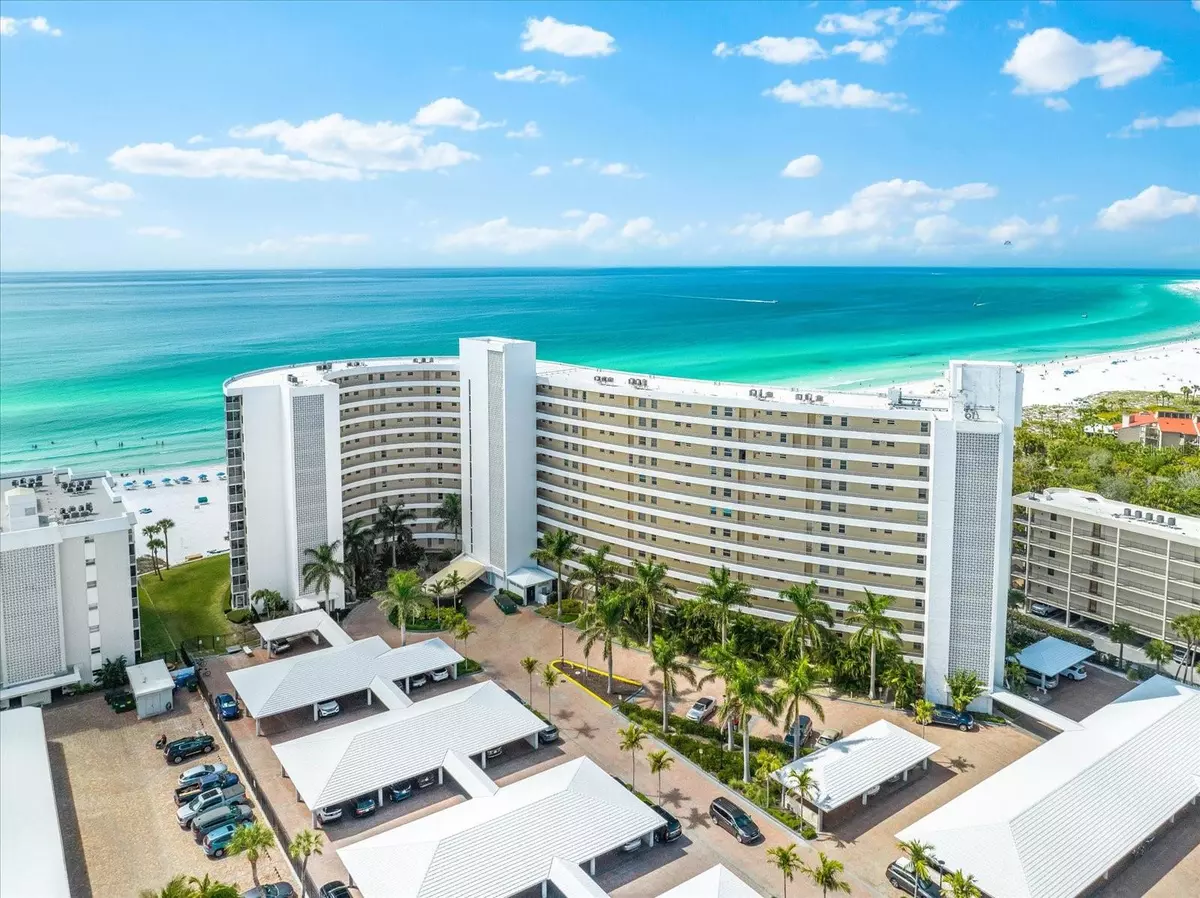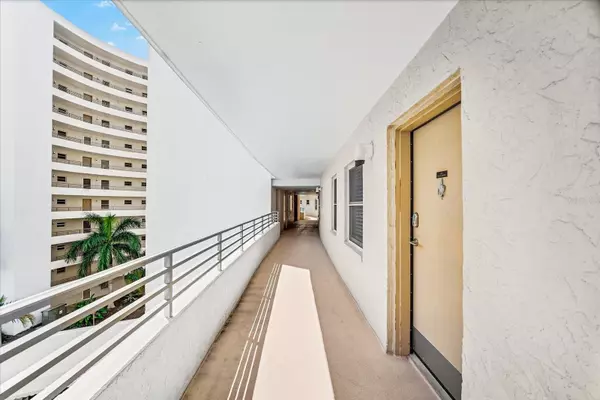$1,350,000
$1,395,000
3.2%For more information regarding the value of a property, please contact us for a free consultation.
2 Beds
2 Baths
1,271 SqFt
SOLD DATE : 04/08/2024
Key Details
Sold Price $1,350,000
Property Type Condo
Sub Type Condominium
Listing Status Sold
Purchase Type For Sale
Square Footage 1,271 sqft
Price per Sqft $1,062
Subdivision Crystal Sands 2
MLS Listing ID A4600066
Sold Date 04/08/24
Bedrooms 2
Full Baths 2
Condo Fees $3,475
HOA Y/N No
Originating Board Stellar MLS
Year Built 1970
Annual Tax Amount $10,768
Property Description
Welcome to Crystal Sands Condominiums, where you can own this fantastic Gulf Front two bed/two bath unit on award winning Crescent Beach. This unit has a very open and spacious floor plan, and gives you a full beach/gulf view. You will be impressed with the light colors and quality of the tile flooring, counter tops, and other finishes that make this condo a true beach get-away experience. Immediate gulf view when you walk thru the front door, in this open and spacious 2/2 floor plan. With a dedicated laundry room for in-unit laundry access, this unit truly has it all. With a proven rental history in the Crystal Sands rental program, this unit appeals to all three types of buyers (Full Time Residents, Seasonal Residents, and Investors). Crystal Sands has undergone extensive renovations, ensuring a modern and secure living environment. From a newer roof to reinforced balconies, a glass elevator, and lush landscaping, the entire building reflects a commitment to quality and longevity. Residents benefit from private, deeded access to Siesta Beach's sand shores, beach chairs, and resort-style amenities, including two heated pools (one beachside), barbecue grills, and assigned covered parking. The pet-friendly complex, welcoming pets up to 20 lbs, provides a true island paradise experience.
Location
State FL
County Sarasota
Community Crystal Sands 2
Zoning RMF3
Interior
Interior Features Ceiling Fans(s), Crown Molding, Eat-in Kitchen, Living Room/Dining Room Combo, Open Floorplan, Primary Bedroom Main Floor, Thermostat, Walk-In Closet(s)
Heating Electric
Cooling Central Air
Flooring Tile
Fireplace false
Appliance Built-In Oven, Convection Oven, Cooktop, Dishwasher, Disposal, Dryer, Electric Water Heater, Exhaust Fan, Freezer, Ice Maker, Microwave, Range, Refrigerator, Washer
Laundry Inside, Laundry Closet, Laundry Room
Exterior
Exterior Feature Balcony, Lighting, Sliding Doors
Community Features Buyer Approval Required, Deed Restrictions, Gated Community - No Guard, Pool
Utilities Available Public
Amenities Available Cable TV, Elevator(s), Gated, Maintenance, Pool
Waterfront Description Beach Front,Gulf/Ocean
View Y/N 1
Water Access 1
Water Access Desc Beach,Gulf/Ocean,Gulf/Ocean to Bay
View Water
Roof Type Built-Up,Membrane
Garage false
Private Pool No
Building
Lot Description Flood Insurance Required, FloodZone
Story 12
Entry Level One
Foundation Slab
Lot Size Range Non-Applicable
Sewer Public Sewer
Water Public
Structure Type Asbestos,Block,Concrete
New Construction false
Schools
Elementary Schools Phillippi Shores Elementary
Middle Schools Brookside Middle
High Schools Sarasota High
Others
Pets Allowed Number Limit, Size Limit, Yes
HOA Fee Include Cable TV,Pool,Escrow Reserves Fund,Fidelity Bond,Insurance,Maintenance Structure,Maintenance Grounds,Management,Pest Control,Pool,Private Road,Security,Sewer,Trash,Water
Senior Community No
Pet Size Very Small (Under 15 Lbs.)
Ownership Condominium
Monthly Total Fees $1, 158
Acceptable Financing Cash, Conventional
Membership Fee Required Required
Listing Terms Cash, Conventional
Num of Pet 1
Special Listing Condition None
Read Less Info
Want to know what your home might be worth? Contact us for a FREE valuation!

Our team is ready to help you sell your home for the highest possible price ASAP

© 2025 My Florida Regional MLS DBA Stellar MLS. All Rights Reserved.
Bought with COMPASS FLORIDA LLC
"My job is to find and attract mastery-based agents to the office, protect the culture, and make sure everyone is happy! "
1173 N Shepard Creek Pkwy, Farmington, UT, 84025, United States






