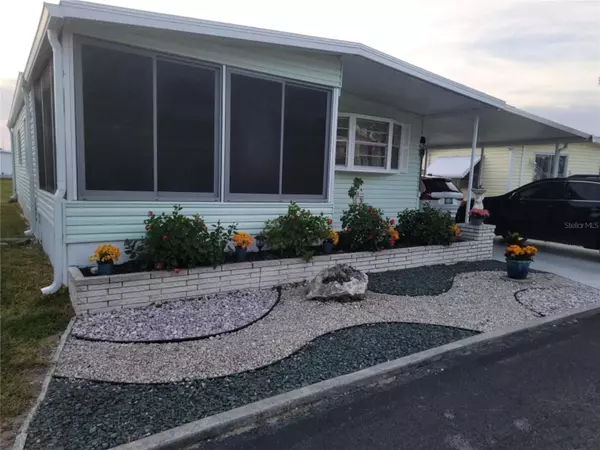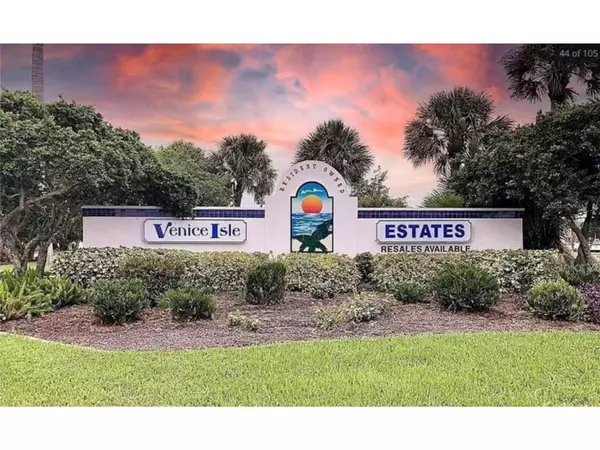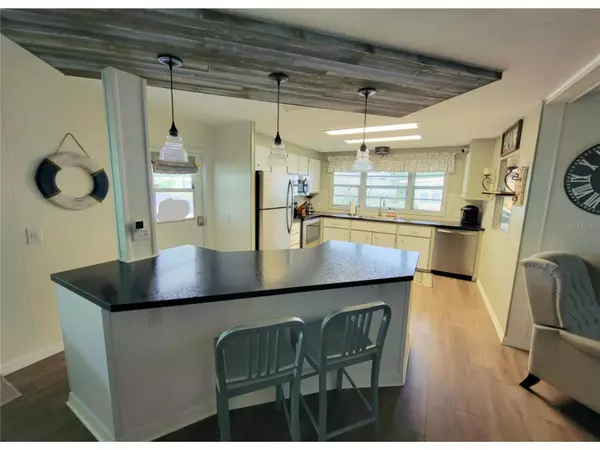$198,500
$209,999
5.5%For more information regarding the value of a property, please contact us for a free consultation.
2 Beds
2 Baths
1,150 SqFt
SOLD DATE : 04/08/2024
Key Details
Sold Price $198,500
Property Type Manufactured Home
Sub Type Manufactured Home - Post 1977
Listing Status Sold
Purchase Type For Sale
Square Footage 1,150 sqft
Price per Sqft $172
Subdivision Venice Isle
MLS Listing ID O6176066
Sold Date 04/08/24
Bedrooms 2
Full Baths 2
HOA Fees $206/qua
HOA Y/N Yes
Originating Board Stellar MLS
Year Built 1978
Annual Tax Amount $1,700
Lot Size 3,484 Sqft
Acres 0.08
Property Description
FULLY FURNISHED, DELIGHTFUL, ADORABLE, and LOOKING LIKE NEW 2 Bedroom, 2 Bath Light and Airy Double Wide Manufactured Home in Venice Isle's. This Neat & Clean home is in MOVE IN READY. Enjoy Lounging in the Newly remodeled Screened and Glass Windowed Lanai and relaxing in the OPEN PLAN Living and Dining rooms. New countertops, laminate flooring and paint give this home awesome appeal. The Spacious Kitchen includes A Breakfast Bar and Like New Kitchen Appliances too! Enjoy your spacious Master Bedroom and separate On Suite. This home has been METICULOUSLY MAINTAINED with loving care. Additional Features of this LIKE NEW HOME include Covered Parking for Two Cars, New Roof as well as an Oversize Utility Room / Storage Area. This home is located in an AFFORDABLE & VERY ACTIVE COMMUNITY with Several Amenities including Two Clubhouses, Two Swimming Pools, Tennis Courts and a Fitness Center. LOW HOA FEES. Close to shopping, medical, theater, beaches and our Quaint Downtown! COME AND SEE THIS DELIGHTFUL HOME TFuODAY and make VENICE your place in ???Paradise???.
Location
State FL
County Sarasota
Community Venice Isle
Zoning RMH
Interior
Interior Features Built-in Features
Heating Central
Cooling Central Air
Flooring Laminate
Fireplace false
Appliance Dishwasher, Disposal, Dryer, Electric Water Heater, Ice Maker, Microwave, Range, Range Hood, Refrigerator, Washer
Laundry Other
Exterior
Exterior Feature Storage
Parking Features Covered
Community Features Buyer Approval Required, Fitness Center, Golf Carts OK, Pool, Tennis Courts
Utilities Available Cable Connected, Electricity Connected, Fiber Optics, Fire Hydrant, Sewer Connected, Street Lights
Amenities Available Cable TV, Clubhouse, Fitness Center, Laundry, Maintenance, Pool, Sauna, Shuffleboard Court, Spa/Hot Tub, Storage, Tennis Court(s)
Roof Type Membrane
Garage false
Private Pool No
Building
Entry Level One
Foundation Stilt/On Piling
Lot Size Range 0 to less than 1/4
Sewer Public Sewer
Water Public
Structure Type Vinyl Siding
New Construction false
Others
Pets Allowed Size Limit, Yes
HOA Fee Include Cable TV,Common Area Taxes,Pool,Maintenance Grounds,Management,Other,Pool,Recreational Facilities,Trash
Senior Community Yes
Pet Size Medium (36-60 Lbs.)
Ownership Co-op
Monthly Total Fees $206
Acceptable Financing Cash
Membership Fee Required Required
Listing Terms Cash
Special Listing Condition None
Read Less Info
Want to know what your home might be worth? Contact us for a FREE valuation!

Our team is ready to help you sell your home for the highest possible price ASAP

© 2025 My Florida Regional MLS DBA Stellar MLS. All Rights Reserved.
Bought with LIVING VOGUE LLC
"My job is to find and attract mastery-based agents to the office, protect the culture, and make sure everyone is happy! "
1173 N Shepard Creek Pkwy, Farmington, UT, 84025, United States






