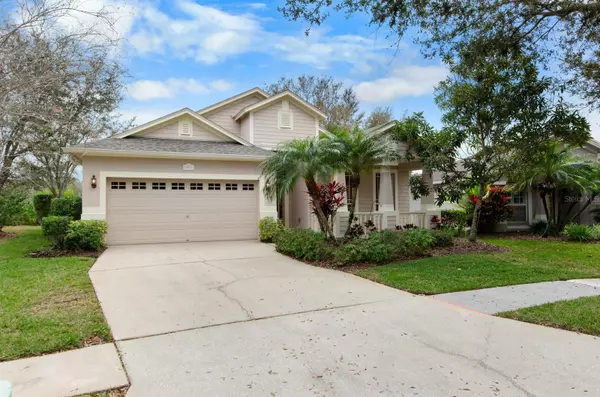$515,000
$529,900
2.8%For more information regarding the value of a property, please contact us for a free consultation.
4 Beds
2 Baths
2,044 SqFt
SOLD DATE : 04/09/2024
Key Details
Sold Price $515,000
Property Type Single Family Home
Sub Type Single Family Residence
Listing Status Sold
Purchase Type For Sale
Square Footage 2,044 sqft
Price per Sqft $251
Subdivision Arbor Greene
MLS Listing ID U8230704
Sold Date 04/09/24
Bedrooms 4
Full Baths 2
Construction Status Appraisal,Financing,Inspections
HOA Fees $9/ann
HOA Y/N Yes
Originating Board Stellar MLS
Year Built 2004
Annual Tax Amount $5,053
Lot Size 6,969 Sqft
Acres 0.16
Lot Dimensions 60x122
Property Description
Welcome to your dream home nestled in a serene gated community, offering the perfect blend of luxury, comfort, and natural beauty. As you enter through the secure gates, you're greeted by a meticulously landscaped neighborhood, where tranquility reigns supreme. This charming abode boasts a spacious layout with an open floor plan, creating an inviting ambiance ideal for both family living and entertaining. Curb appeal draws you in, and then you step into the heart of the home, where the living area seamlessly flows into the dining space and kitchen, providing a versatile space for gatherings and relaxation. You will love to entertain large or small gatherings in the family room, which is nicely sized and overlooks the pool and lanai through sparkling sliders, in addition to the kitchen. The kitchen is a chef's delight, featuring stainless appliances, ample storage, a closet pantry, and tons of counterspace for culinary adventures. The breakfast nook is perfect for casual meals or eat at the breakfast bar…you have both! With easy access to the outdoor patio area, al fresco dining becomes a delightful option year-round. After a long day, retreat to the master suite, located on one side of the home for added privacy. Here, tranquility abounds, offering a serene sanctuary complete with a spacious bedroom, walk-in closet, and a luxurious en-suite bathroom featuring dual sinks, a rejuvenating soaking tub, and a separate shower and water closet. On the opposite side of the home, you'll find three additional well-appointed bedrooms, each offering comfort and style, along with easy access to a conveniently located second bathroom. Laundry day is always a breeze in the roomy laundry room and provides extra storage if needed. Step outside to your own private oasis, where a sparkling pool awaits, beckoning you to unwind and soak up the Florida sun. Surrounded by lush landscaping and backing onto a tranquil conservation area, this outdoor retreat offers a peaceful escape from the hustle and bustle of everyday life. But the perks of this home don't end there. Imagine waking up each morning to the sight of a beautiful park and playground just beyond your front door, offering endless opportunities for outdoor recreation and family fun. With a two-car garage providing ample parking and storage space, along with the added security and amenities of a gated community, this home truly has it all. In addition, the roof was replaced in 2021 and the A/C is newer as well! The fabulous location is so close to all amenities including TIA, world class golf, fine dining and downtown Tampa. Don't miss your chance to make this stunning residence your own and experience the epitome of Florida living at its finest!
Location
State FL
County Hillsborough
Community Arbor Greene
Zoning PD-A
Rooms
Other Rooms Attic, Breakfast Room Separate, Family Room, Formal Dining Room Separate, Formal Living Room Separate, Inside Utility
Interior
Interior Features Ceiling Fans(s), Eat-in Kitchen, High Ceilings, Kitchen/Family Room Combo, Living Room/Dining Room Combo, Open Floorplan, Solid Wood Cabinets, Split Bedroom, Walk-In Closet(s)
Heating Natural Gas
Cooling Central Air
Flooring Carpet, Ceramic Tile
Fireplace false
Appliance Dishwasher, Disposal, Dryer, Gas Water Heater, Microwave, Range, Refrigerator, Washer, Water Softener
Laundry Inside, Laundry Room
Exterior
Exterior Feature Irrigation System, Sliding Doors, Sprinkler Metered
Parking Features Driveway, Garage Door Opener
Garage Spaces 2.0
Pool Gunite, In Ground, Screen Enclosure
Community Features Deed Restrictions, Fitness Center, Gated Community - Guard, Park, Playground, Pool, Sidewalks, Tennis Courts
Utilities Available BB/HS Internet Available, Cable Available, Electricity Connected, Public, Sewer Connected, Sprinkler Meter, Street Lights, Water Connected
Amenities Available Fitness Center, Gated, Park, Playground, Pool, Security, Tennis Court(s)
View Park/Greenbelt
Roof Type Shingle
Porch Covered, Front Porch, Patio, Rear Porch, Screened
Attached Garage true
Garage true
Private Pool Yes
Building
Lot Description Conservation Area, Cul-De-Sac, Landscaped, Sidewalk, Paved
Entry Level One
Foundation Slab
Lot Size Range 0 to less than 1/4
Sewer Public Sewer
Water Public
Architectural Style Contemporary
Structure Type Block,Stucco
New Construction false
Construction Status Appraisal,Financing,Inspections
Schools
Elementary Schools Hunter'S Green-Hb
Middle Schools Benito-Hb
High Schools Wharton-Hb
Others
Pets Allowed Yes
HOA Fee Include Guard - 24 Hour,Common Area Taxes,Pool,Recreational Facilities,Security
Senior Community No
Ownership Fee Simple
Monthly Total Fees $9
Acceptable Financing Cash, Conventional, FHA, VA Loan
Membership Fee Required Required
Listing Terms Cash, Conventional, FHA, VA Loan
Special Listing Condition None
Read Less Info
Want to know what your home might be worth? Contact us for a FREE valuation!

Our team is ready to help you sell your home for the highest possible price ASAP

© 2025 My Florida Regional MLS DBA Stellar MLS. All Rights Reserved.
Bought with PALM PARADISE REALTY GROUP
"My job is to find and attract mastery-based agents to the office, protect the culture, and make sure everyone is happy! "
1173 N Shepard Creek Pkwy, Farmington, UT, 84025, United States






