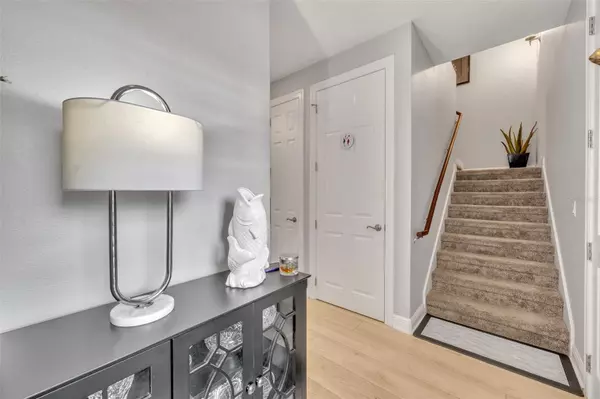$467,500
$475,000
1.6%For more information regarding the value of a property, please contact us for a free consultation.
2 Beds
3 Baths
1,854 SqFt
SOLD DATE : 04/11/2024
Key Details
Sold Price $467,500
Property Type Townhouse
Sub Type Townhouse
Listing Status Sold
Purchase Type For Sale
Square Footage 1,854 sqft
Price per Sqft $252
Subdivision Greens At Tuscawilla
MLS Listing ID O6163811
Sold Date 04/11/24
Bedrooms 2
Full Baths 2
Half Baths 1
Construction Status Appraisal,Inspections
HOA Fees $490/mo
HOA Y/N Yes
Originating Board Stellar MLS
Year Built 2014
Annual Tax Amount $5,201
Lot Size 2,613 Sqft
Acres 0.06
Property Description
Luxury Community Greens of Tuscawilla Townhome with Elevator! Situated next to the Tuscawilla Country Club, this Gorgeous Gated Modern Mediterranean community features a Barrel Tile roof, Pavered Driveways, manicured grounds and private dog park, Block construction on both floors, energy efficient windows and 9' ceilings on both floors! Beautifully Updated 2 bedroom 2.5 bath townhome is elegantly appointed with new luxury vinyl flooring on the first floor, New Kitchen Granite, single bowl sink and backsplash, GE Profile french door refrigerator, LG microwave, Bosch dishwasher and Frigidaire Gallery induction range. You will enjoy the open floorplan leading out to a lovely screened porch with park-like view. New light fixtures in Kitchen and Dining Area. New ceiling fans. Ride the elevator to the 2nd floor to access 2 complete ensuites and Laundry Room. The Main Ensuite includes a fully customized closet, bathroom with double sinks, tub and shower with new non skid tile floor and frameless glass door. 2nd ensuite bath includes large shower with new non skid tile floor and frameless glass door. Whole house interior paint in 2022. Other improvements include new comfort height commodes in all bathrooms, New A/C(3 ton) in 2023. LG Washer and Dryer with pedestal 2023. 35' driveway leads to oversized 1 car garage. There is a common private cart path that leads to the country club. There is a separate membership for country club with offers golf with a newly renovated course, tennis, social for restaurant, club events and fitness room. It has an olympic size pool, lighted tennis courts, on-site restaurant and club house with golf and tennis pro shop. Amazing location to nearby Trotwood Park, Seminole Trail, SR 417 and SR 434 nearby for easy commute to anywhere in Central Florida.
Location
State FL
County Seminole
Community Greens At Tuscawilla
Zoning PUD
Rooms
Other Rooms Inside Utility
Interior
Interior Features Ceiling Fans(s), Crown Molding, Elevator, High Ceilings, Open Floorplan, PrimaryBedroom Upstairs, Solid Wood Cabinets, Stone Counters, Walk-In Closet(s)
Heating Central, Electric
Cooling Central Air
Flooring Carpet, Ceramic Tile, Luxury Vinyl
Furnishings Unfurnished
Fireplace false
Appliance Dishwasher, Disposal, Dryer, Electric Water Heater, Microwave, Range, Refrigerator, Washer
Laundry Inside, Laundry Room
Exterior
Exterior Feature Irrigation System, Lighting, Sidewalk
Parking Features Driveway, Garage Door Opener
Garage Spaces 1.0
Community Features Deed Restrictions, Dog Park, Gated Community - No Guard
Utilities Available BB/HS Internet Available, Electricity Connected, Public, Sewer Connected, Water Connected
Roof Type Tile
Porch Rear Porch, Screened
Attached Garage true
Garage true
Private Pool No
Building
Lot Description City Limits, Landscaped, Near Golf Course
Entry Level Two
Foundation Slab
Lot Size Range 0 to less than 1/4
Sewer Public Sewer
Water Public
Architectural Style Mediterranean
Structure Type Block,Stucco
New Construction false
Construction Status Appraisal,Inspections
Schools
Elementary Schools Rainbow Elementary
Middle Schools Indian Trails Middle
High Schools Winter Springs High
Others
Pets Allowed Yes
HOA Fee Include Common Area Taxes,Escrow Reserves Fund,Maintenance Structure,Maintenance Grounds,Private Road
Senior Community No
Ownership Fee Simple
Monthly Total Fees $490
Acceptable Financing Cash, Conventional, FHA, VA Loan
Membership Fee Required Required
Listing Terms Cash, Conventional, FHA, VA Loan
Special Listing Condition None
Read Less Info
Want to know what your home might be worth? Contact us for a FREE valuation!

Our team is ready to help you sell your home for the highest possible price ASAP

© 2025 My Florida Regional MLS DBA Stellar MLS. All Rights Reserved.
Bought with PREMIER SOTHEBY'S INTL. REALTY
"My job is to find and attract mastery-based agents to the office, protect the culture, and make sure everyone is happy! "
1173 N Shepard Creek Pkwy, Farmington, UT, 84025, United States






