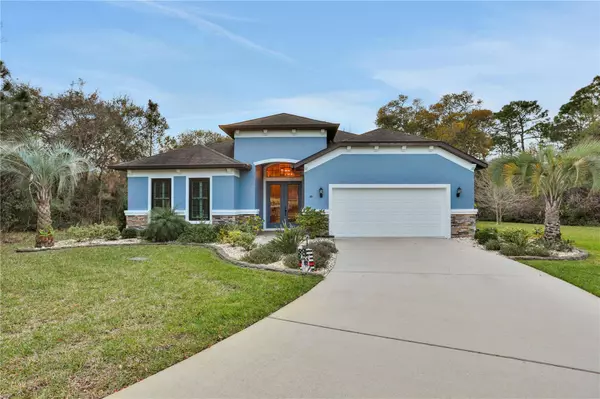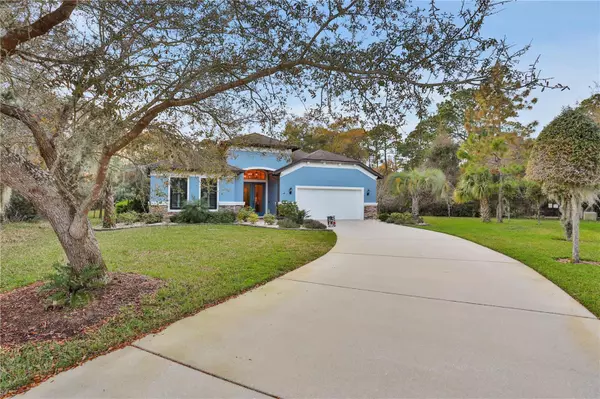$760,000
$774,900
1.9%For more information regarding the value of a property, please contact us for a free consultation.
3 Beds
2 Baths
2,401 SqFt
SOLD DATE : 04/12/2024
Key Details
Sold Price $760,000
Property Type Single Family Home
Sub Type Single Family Residence
Listing Status Sold
Purchase Type For Sale
Square Footage 2,401 sqft
Price per Sqft $316
Subdivision Creekside Village Grand Haven
MLS Listing ID FC298529
Sold Date 04/12/24
Bedrooms 3
Full Baths 2
HOA Fees $13/ann
HOA Y/N Yes
Originating Board Stellar MLS
Year Built 2014
Annual Tax Amount $8,324
Lot Size 0.580 Acres
Acres 0.58
Lot Dimensions 190X125 Irregular
Property Description
Welcome Home to your stunning 2014 Award Winning Hernando floor plan home, meticulously crafted by ICI Homes and nestled at the end of a tranquil cul-de-sac in the highly sought-after Creekside neighborhood within the prestigious gated community of Grand Haven.
This immaculate 3-bedroom, 2-bathroom saltwater pool home boasts an expansive open floor plan and is situated on an oversized lot, offering both space and privacy. With numerous recent upgrades and desirable features, this residence is sure to exceed your expectations.
Step inside to discover the luxurious upgrades implemented in 2021, including all-new ceiling fixtures, elegant ceramic tile flooring throughout, a custom-built entertainment center with an electric fireplace, automated blinds on the slider, plantation shutters, and upgraded appliances such as a new refrigerator, washer, and dryer. The thoughtful addition of California closets in all bedrooms and the pantry maximizes storage space while enhancing organizational efficiency.
The master bath has been beautifully renovated to offer a serene retreat, and the addition of a safe rack garage storage system ensures convenience and security for your belongings.
Outside, the meticulously landscaped yard, completed in 2022 with river rock stone and new lighting on walkways, creates a picturesque backdrop for outdoor living and entertaining. A whole house generator, installed in 2021, provides peace of mind during inclement weather or power outages. Salt water pool pump and filter were recently replaced in 2023 for worry free recreation.
This private oasis awaits your personal touch. Don't miss the opportunity to make this exceptional residence your own. Contact us today to schedule a viewing and experience the epitome of luxury living in Palm Coast's Grand Haven community. Room Feature: Linen Closet In Bath (Primary Bedroom).
Location
State FL
County Flagler
Community Creekside Village Grand Haven
Zoning SFR-3
Rooms
Other Rooms Den/Library/Office
Interior
Interior Features Built-in Features, Ceiling Fans(s), Crown Molding, Eat-in Kitchen, High Ceilings, Kitchen/Family Room Combo, Living Room/Dining Room Combo, Open Floorplan, Pest Guard System, Primary Bedroom Main Floor, Solid Surface Counters, Solid Wood Cabinets, Walk-In Closet(s), Window Treatments
Heating Electric, Heat Pump
Cooling Central Air
Flooring Ceramic Tile
Fireplaces Type Electric
Fireplace true
Appliance Cooktop, Dishwasher, Disposal, Dryer, Electric Water Heater, Exhaust Fan, Microwave, Range, Refrigerator, Touchless Faucet, Washer
Laundry Laundry Room
Exterior
Exterior Feature Irrigation System, Lighting, Shade Shutter(s), Sidewalk, Sliding Doors
Parking Features Driveway, Garage Door Opener, Ground Level
Garage Spaces 2.0
Pool Deck, Gunite, Heated, In Ground, Lighting, Salt Water, Screen Enclosure
Community Features Clubhouse, Community Mailbox, Dog Park, Fitness Center, Gated Community - Guard, Golf, Playground, Pool, Restaurant, Sidewalks, Tennis Courts
Utilities Available BB/HS Internet Available, Cable Available, Cable Connected, Electricity Connected, Fiber Optics, Public, Sewer Connected, Sprinkler Well, Street Lights, Underground Utilities, Water Connected
Amenities Available Basketball Court, Cable TV, Clubhouse, Fence Restrictions, Fitness Center, Gated, Golf Course, Pickleball Court(s), Playground, Pool, Recreation Facilities, Security, Spa/Hot Tub, Tennis Court(s), Trail(s)
Roof Type Shingle
Porch Covered, Enclosed, Screened
Attached Garage true
Garage true
Private Pool Yes
Building
Lot Description Cleared, Cul-De-Sac, City Limits, Irregular Lot, Landscaped, Near Golf Course, Sidewalk, Paved
Story 1
Entry Level One
Foundation Slab
Lot Size Range 1/2 to less than 1
Builder Name ICI
Sewer Public Sewer
Water Public
Architectural Style Contemporary
Structure Type Block
New Construction false
Schools
Elementary Schools Old Kings Elementary
Middle Schools Indian Trails Middle-Fc
High Schools Matanzas High
Others
Pets Allowed Breed Restrictions, Cats OK, Dogs OK
HOA Fee Include Guard - 24 Hour,Pool,Recreational Facilities
Senior Community No
Ownership Fee Simple
Monthly Total Fees $13
Acceptable Financing Cash, Conventional, FHA, VA Loan
Membership Fee Required Required
Listing Terms Cash, Conventional, FHA, VA Loan
Special Listing Condition None
Read Less Info
Want to know what your home might be worth? Contact us for a FREE valuation!

Our team is ready to help you sell your home for the highest possible price ASAP

© 2025 My Florida Regional MLS DBA Stellar MLS. All Rights Reserved.
Bought with HEARTLAND REAL ESTATE SERVICES, LLC
"My job is to find and attract mastery-based agents to the office, protect the culture, and make sure everyone is happy! "
1173 N Shepard Creek Pkwy, Farmington, UT, 84025, United States






