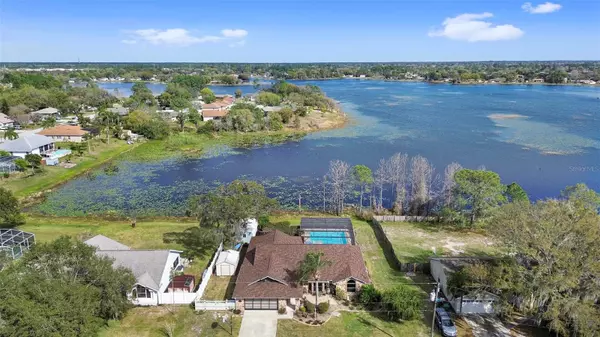$420,000
$440,000
4.5%For more information regarding the value of a property, please contact us for a free consultation.
4 Beds
2 Baths
2,247 SqFt
SOLD DATE : 04/12/2024
Key Details
Sold Price $420,000
Property Type Single Family Home
Sub Type Single Family Residence
Listing Status Sold
Purchase Type For Sale
Square Footage 2,247 sqft
Price per Sqft $186
Subdivision Deltona Lakes Unit 45
MLS Listing ID O6163930
Sold Date 04/12/24
Bedrooms 4
Full Baths 2
Construction Status Appraisal
HOA Y/N No
Originating Board Stellar MLS
Year Built 1989
Annual Tax Amount $2,323
Lot Size 0.340 Acres
Acres 0.34
Lot Dimensions 100x150
Property Description
Dreaming of lakefront living? This could be your dream come true! Enjoy the beautiful sunrise and wildlife from your own backyard. You have the perfect view whether taking a dip in the oversized pool, swinging under the pergola or sitting around the custom fire pit. This beautiful 4 bedroom 2 bath custom built home features a split floor plan with two living spaces; perfect for a larger or multi-generational family. Other Interior features include a formal dining room and dinette in kitchen, french doors to patio, interior laundry room with mud sink and oversized 2 car garage with screen. Exterior features include NEW roof, NEWER AC, fully screened in pool with HUGE 33 x 11 porch, TWO storage sheds 10 x 16 and 11 x 24 workshop. This oversized lot is on a dead end cul-de-sac HIGH AND DRY not requiring flood insurance and the yard nor house has previously flooded. This home is centrally located minutes to shopping/dining, the beach and Orlando attractions. Call today to schedule your private tour!
Location
State FL
County Volusia
Community Deltona Lakes Unit 45
Zoning 01R
Rooms
Other Rooms Family Room, Inside Utility
Interior
Interior Features Cathedral Ceiling(s), Ceiling Fans(s), Living Room/Dining Room Combo, Primary Bedroom Main Floor, Split Bedroom, Thermostat, Window Treatments
Heating Central
Cooling Central Air
Flooring Carpet, Ceramic Tile, Laminate
Fireplace false
Appliance Dishwasher, Disposal, Dryer, Electric Water Heater, Range, Range Hood, Refrigerator, Washer, Water Filtration System
Laundry Electric Dryer Hookup, Inside, Laundry Room, Washer Hookup
Exterior
Exterior Feature Courtyard, Dog Run, French Doors, Garden, Irrigation System, Lighting
Parking Features Garage Door Opener
Garage Spaces 2.0
Pool Auto Cleaner, In Ground, Lighting, Screen Enclosure, Vinyl
Utilities Available Electricity Connected, Phone Available
Waterfront Description Lake
View Y/N 1
Water Access 1
Water Access Desc Lake - Chain of Lakes
View Water
Roof Type Shingle
Porch Covered, Rear Porch
Attached Garage true
Garage true
Private Pool Yes
Building
Lot Description Cul-De-Sac
Story 1
Entry Level One
Foundation Slab
Lot Size Range 1/4 to less than 1/2
Sewer Septic Tank
Water Public
Architectural Style Ranch
Structure Type Brick
New Construction false
Construction Status Appraisal
Others
Senior Community No
Ownership Fee Simple
Acceptable Financing Cash, Conventional, FHA, VA Loan
Listing Terms Cash, Conventional, FHA, VA Loan
Special Listing Condition None
Read Less Info
Want to know what your home might be worth? Contact us for a FREE valuation!

Our team is ready to help you sell your home for the highest possible price ASAP

© 2025 My Florida Regional MLS DBA Stellar MLS. All Rights Reserved.
Bought with LPT REALTY
"My job is to find and attract mastery-based agents to the office, protect the culture, and make sure everyone is happy! "
1173 N Shepard Creek Pkwy, Farmington, UT, 84025, United States






